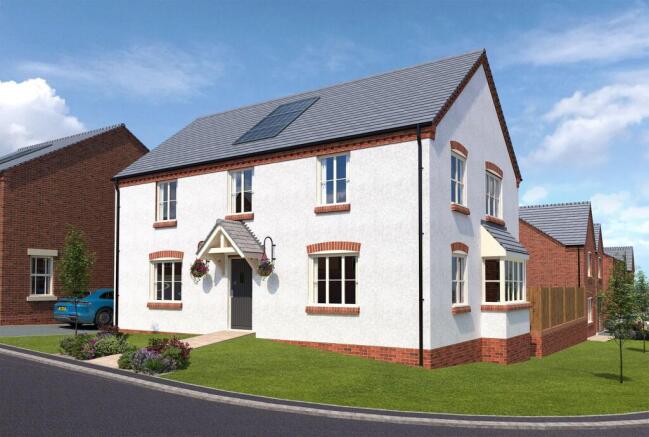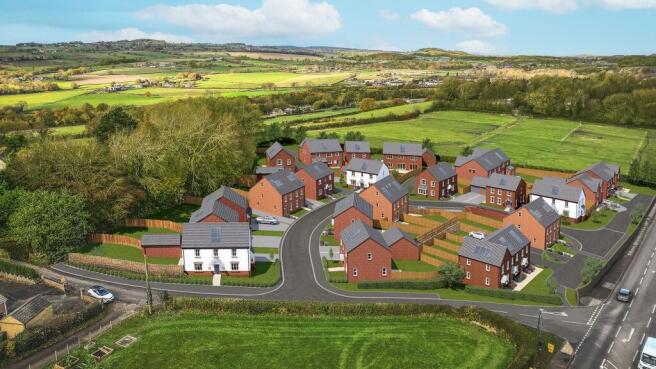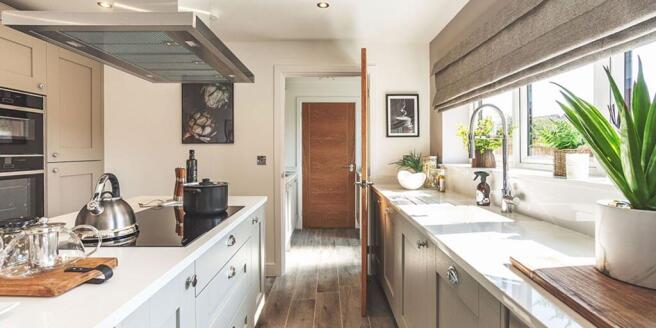Plot 18, The Bamburgh, Highstairs Lane, Stretton

- PROPERTY TYPE
Detached
- BEDROOMS
4
- BATHROOMS
2
- SIZE
1,455 sq ft
135 sq m
- TENUREDescribes how you own a property. There are different types of tenure - freehold, leasehold, and commonhold.Read more about tenure in our glossary page.
Ask agent
Key features
- Brand New Superb, Large 4 Bedroom Detached Property
- Solar Panels
- Well Proportioned Open Plan Kitchen Living Dining Area
- Under Floor Heating To Ground Floor
- Oak Finished Internal Doors And Oak Staircase
- Single Detached Garage/ Countryside Location
- Bright And Airy Lounge, With Aluminium Bifold Doors, Separate Spacious Study
- Kitchen Featuring Island, Integrated Bosch Appliances, Quartz Worktops, Crome Sockets
- 4 Spacious Double Bedrooms, Principle Bedroom Leading To Ensuite
- Show Home Open Fri-Sun 10am-5pm Mon-Thurs by appointment
Description
‘Final plots released ‘ A fabulous 4 bedroom detached home finished to a high specification featuring an open plan kitchen living dining area, large separate lounge with bi-fold doors, underfloor heating and solar panels. This property is available with over £15k worth of upgrades included.
The picturesque Ogston Reservoir and sailing club are just a short cycle away, while Hardwick Hall and Ashover Rock are nearby. Alfreton and Clay Cross offer all the amenities you will need and the site is on the main bus route to both these local areas.
Plot 18, The Bamburgh welcomes you with a spacious entrance hall that leads to a generous family lounge featuring a striking bay window, a handy downstairs WC, and a versatile study or playroom. At the heart of the home is an impressive open-plan kitchen, dining, and living area, complete with sleek quartz worktops, integrated Bosch appliances, and stylish chrome sockets throughout. Aluminium bi-fold doors open out to a beautifully sized garden, ideal for relaxing or entertaining. A separate utility room adds convenience to this thoughtfully designed layout. Positioned on a desirable corner plot, this home also benefits from professionally landscaped gardens to the front, rear, and side, along with a detached single garage. Upstairs, there are four generously sized bedrooms, including a luxurious master suite with its own ensuite, and a well-appointed family bathroom. Throughout the home, an oak staircase and elegant internal oak doors showcase the exceptional finish and craftsmanship that come as standard in every Meadowview Home.
Experience modern living in this energy-efficient family home, potentially reducing energy consumption by over 50%. The property boasts high-specification features such as ground-floor underfloor heating, premium Bosch kitchen appliances elegant internal oak doors, car charging ready external supply and solar panels. Peace of mind of buying a new home is assured with a 10-year NHBC warranty certificate, complemented by a 2-year warranty from Meadowview Homes on all areas of your home.
Showhome and marketing suite open Fri-Sun 10am-5pm Mon-Thurs by appointment.
Images may show similar housetypes or showhomes but reflect the quality and finish of all of our houses.
Kitchen/ Dining/ Family Room
4m x 6.3m
Downstairs Toilet
1.9m x 0.9m
Study
2.9m x 1.9m
Living Room
4.1m x 4.2m
Utility Room
1.9m x 2m
Bedroom 1
4m x 3.3m
En-suite
1.2m x 2.1m
Bedroom 2
2.7m x 3.6m
Bedroom 3
3.1m x 2.5m
Bedroom 4
3.1m x 2.8m
Bathroom
1.8m x 3m
Disclaimer
Wilson Estate Agents has prepared these property particulars as a general guide for prospective purchasers. While every effort has been made to ensure accuracy, all descriptions, dimensions, references to condition and necessary permissions for use and occupation are given in good faith and believed to be correct, but they are not intended to constitute part of an offer or contract.
Any intending purchasers should not rely on them as statements or representations of fact, but must satisfy themselves by inspection or otherwise as to the correctness of each of them. All measurements are approximate, and the services, systems, and appliances shown have not been tested by Wilson Estate Agents and no guarantee as to their operating ability or efficiency can be given.
We recommend that all information provided is verified independently by prospective buyers, including but not limited to title, tenure, and planning consents.
- COUNCIL TAXA payment made to your local authority in order to pay for local services like schools, libraries, and refuse collection. The amount you pay depends on the value of the property.Read more about council Tax in our glossary page.
- Ask agent
- PARKINGDetails of how and where vehicles can be parked, and any associated costs.Read more about parking in our glossary page.
- Yes
- GARDENA property has access to an outdoor space, which could be private or shared.
- Yes
- ACCESSIBILITYHow a property has been adapted to meet the needs of vulnerable or disabled individuals.Read more about accessibility in our glossary page.
- Ask agent
Energy performance certificate - ask agent
Plot 18, The Bamburgh, Highstairs Lane, Stretton
Add an important place to see how long it'd take to get there from our property listings.
__mins driving to your place
Get an instant, personalised result:
- Show sellers you’re serious
- Secure viewings faster with agents
- No impact on your credit score



Your mortgage
Notes
Staying secure when looking for property
Ensure you're up to date with our latest advice on how to avoid fraud or scams when looking for property online.
Visit our security centre to find out moreDisclaimer - Property reference 6c7d7781-84dd-4e43-aa72-59ac97004931. The information displayed about this property comprises a property advertisement. Rightmove.co.uk makes no warranty as to the accuracy or completeness of the advertisement or any linked or associated information, and Rightmove has no control over the content. This property advertisement does not constitute property particulars. The information is provided and maintained by Wilson Estate Agents, Bolsover. Please contact the selling agent or developer directly to obtain any information which may be available under the terms of The Energy Performance of Buildings (Certificates and Inspections) (England and Wales) Regulations 2007 or the Home Report if in relation to a residential property in Scotland.
*This is the average speed from the provider with the fastest broadband package available at this postcode. The average speed displayed is based on the download speeds of at least 50% of customers at peak time (8pm to 10pm). Fibre/cable services at the postcode are subject to availability and may differ between properties within a postcode. Speeds can be affected by a range of technical and environmental factors. The speed at the property may be lower than that listed above. You can check the estimated speed and confirm availability to a property prior to purchasing on the broadband provider's website. Providers may increase charges. The information is provided and maintained by Decision Technologies Limited. **This is indicative only and based on a 2-person household with multiple devices and simultaneous usage. Broadband performance is affected by multiple factors including number of occupants and devices, simultaneous usage, router range etc. For more information speak to your broadband provider.
Map data ©OpenStreetMap contributors.




