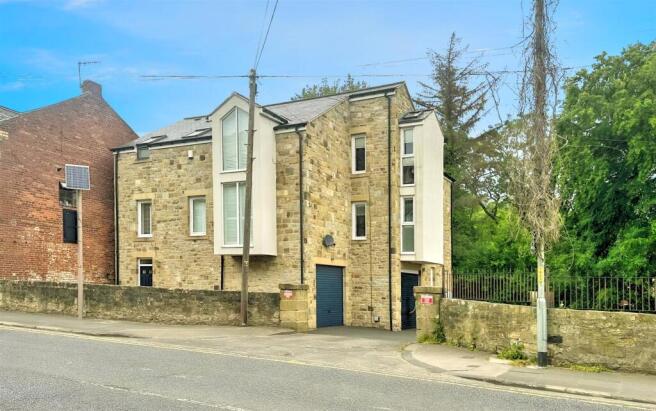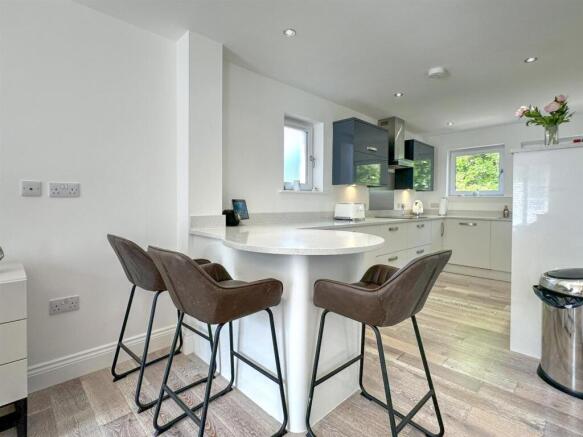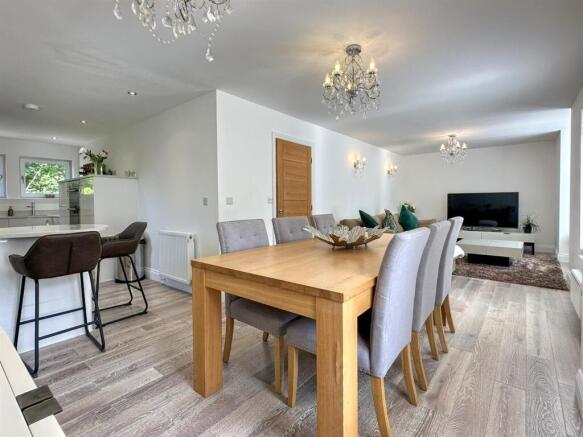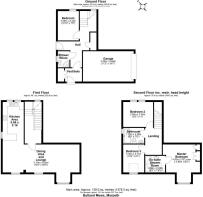Bolland Mews, Bullers Green, Morpeth

- PROPERTY TYPE
Semi-Detached
- BEDROOMS
4
- BATHROOMS
3
- SIZE
Ask agent
- TENUREDescribes how you own a property. There are different types of tenure - freehold, leasehold, and commonhold.Read more about tenure in our glossary page.
Freehold
Key features
- Bespoke Semi Detached
- Four Double Bedrooms
- Ensuite & Two Further Bathrooms
- Modern, Open Plan Living Space
- Close To Town Centre
- Parking, Garage & Gardens
- EPC: B
- Council Tax Band: C
- Tenure: Freehold
- Services: Mains GCH, Electric, Water, Drainage & Sewage
Description
Offering thoughtfully designed accommodation across three floors, this high specification home boasts stylish features such as solid oak internal doors and joinery, granite kitchen worktops, and a striking exterior finished in dressed stone with a slate tiled roof. The property is available with no further chain and will appeal to a variety of purchasers, including families seeking flexible living. Early viewing is highly recommended to fully appreciate the finish and layout.
The accommodation briefly comprises: a welcoming hallway with access to a ground floor double bedroom and a shower room/WC. To the first floor is a stunning, spacious open plan lounge and kitchen diner, an ideal social space with a high-quality fitted kitchen, integrated appliances, a breakfast bar, and dining area.
To the second floor, there is a master bedroom with ensuite shower room, two further double bedrooms, and a beautifully finished family bathroom.
Externally, the home benefits from a low-maintenance gravelled garden, a paved front garden, an integrated garage, driveway parking, and a section of the wooded area to the rear that leads down to the burn, providing a tranquil, semi-rural feel despite its central location.
Bolland Mews offers convenient access to the vibrant town centre, with a wide selection of shops, restaurants, bars, schools, and leisure facilities all within walking distance. For those commuting, both the A1 and Morpeth Train Station are easily accessible, making this a superb location for travel both locally and further afield.
Entrance Vestibule - An entrance door to the front providing access to the vestibule with a double utility cupboard with plumbing for washing machine and ample storage, inner door leading to the hallway.
Entrance Hall - A welcoming entrance hall providing access to the ground floor double bedroom and separate shower room/wc. There are also the stairs to the first floor with oak and glass balustrade, a large understair cupboard, radiator and an external door to the side.
Ground Floor Bedroom - 3.29 x 2.34 (10'9" x 7'8") - A double bedroom with a double glazed window to the rear and a radiator.
Ground Floor Shower Room/Wc - Fitted with a wc, wash hand basin and mains shower in a tiled cubicle. Tiled floor and walls, double glazed window to the side, heated towel rail and extractor fan.
First Floor Landing - Providing access to the lounge and kitchen diner along with stairs leading to the second floor.
Open Plan Lounge & Kitchen Diner - A large, L-shape kitchen diner and lounge area occupying the first floor.
Kitchen Area - 5.66 x 3.19 (18'6" x 10'5") - Fitted with a range of modern wall and base units with granite work tops, sink with mixer tap and integrated appliances to include a fridge and freezer, dishwasher and a double oven and hob with extractor hood and a curved breakfast bar. Open plan to the dining area.
Additional Image -
Dining Area & Lounge - 8.65 x 3.1 (28'4" x 10'2") - Measurement excludes window recess.
A very spacious reception area with double glazed windows to the front, radiator and tiled flooring continued from the kitchen.
Additional Image -
Additional Image -
Second Floor Landing - Providing access to the further three bedrooms and bathroom/wc.
Master Bedroom - 3.81 x 4.2 (12'5" x 13'9") - Measurement taken into recess and includes wardrobes.
A spacious master bedroom with double glazed windows to the front, fitted wardrobes and access to loft.
Additional Image -
Bedroom Two - 3.35 x 2.8 (10'11" x 9'2") - Double glazed window to the rear and a radiator.
Bedroom Three - 2.27 x 3.16 max (7'5" x 10'4" max) - Double glazed window and sky light to the front and radiator.
Bathroom/Wc - A fitted suite comprising of a wc, wash hand basin in vanity unit and a p-shape bath with a mains shower over. Fully tiled walls and floor, heated towel rail, double glazed window and extractor fan.
Externally - To the outside there is a fenced rear garden, gravelled for easy maintenance and further wooded area beyond this going down to the burn. In addition there is a paved area to the front with double gates for access.
Garage & Parking - 5.64m x 3.18m (18'6" x 10'5") - There is an integrated garage with up and over door, power and lighting. In addition to this there is an allocated parking space next to the garden. In addition to this there is a paved front garden with double gates for access.
General Information - These particulars are produced in good faith, and are set out as a general guide only, they do not constitute part or all of an offer or contract.
The measurements indicated are supplied for guidance only and as such must be considered incorrect. Potential buyers are advised to recheck the measurements before committing to any expense. No apparatus, equipment, fixtures, fittings or services have been tested and it is the buyer’s responsibility to seek confirmation as to the working condition of any appliances.
As the agent we have not sought to verify the legal title of the property and verification must be obtained from a solicitor.
Fixtures and fittings that are specifically mentioned in these particulars are included in the sale, all others in the property are specifically excluded.
Photographs are produced for general information and it must not be inferred that any item is included for sale within the property.
Material Information - Material information is no substitute for professional advice, and consumers should be aware that the information collected may not accurately reflect the full extent of the property condition which would be covered through a home survey.
Efforts have been made to ascertain as much information as possible with regard to material information, but this information is not exhaustive and cannot be fully relied upon, purchasers will need to seek further clarification from their legal advisor.
Electricity Supply -Mains
Water Supply - Mains
Sewerage - Mains
Heating - Mains Gas
Broadband Available - No Data Available - (Ofcom Broadband & Mobile Checker June 2025).
Broadband Type Highest available download speed Highest available upload speed Availability
Standard No Data Available No Data Available No Data Available
Superfast No Data Available No Data Available No Data Available
Ultrafast No Data Available No Data Available No Data Available
Mobile & Data - No Data Available (Ofcom Broadband & Mobile Checker June 2025).
Flood Risk - Rivers & Sea Yearly Chance of Flooding - Very Low Risk - Yearly Chance of Flooding 2036 & 2069 - Very Low Risk - (Gov.uk Flood Risk Checker June 2025).
Surface Water Yearly Chance of Flooding - Very Low Risk - Yearly Chance of Flooding 2040 & 2060 – Very Low Risk - (Gov.uk Flood Risk Checker June 2025).
Planning Permission - There is currently no active planning permissions for Bolland Mews. For more information please see – (Checked June 2025).
Coalfield & Mining Areas - The Coal Authority indicate that this property is located on a coalfield. Your legal advisor will be able to advise you of any implications of this.
Tenure & Council Tax Band - Freehold - We cannot verify the Tenure of the property as we do not have access to the documentation. Purchasers must ask their legal advisor to confirm the Tenure.
There is no estate charges payable for Bolland Mews.
Council Tax Band: C (Source gov.uk Checked June 2025).
Hmlr Land Registry - It is our understanding that the property is not registered at the Land Registry which is the case with a significant proportion of land across England and Wales. Your conveyancer will take the necessary steps and advise you accordingly.
Mortgages - Why not take the next step toward securing the best mortgage deal for you by booking an appointment with Brian Boland, our experienced Independent Mortgage Adviser at McKenzie Financial Services LTD?
With years of industry experience and a wealth of knowledge, Brian has helped countless customers save money and make confident, informed choices when it comes to their mortgage. Whether you're a first-time buyer, moving home, or looking to remortgage, Brian will provide tailored advice to suit your unique needs and guide you through the entire process from start to finish.
Let’s work together to find the right mortgage solution for you—get in touch today and take that first step towards a better deal!
Please note:
Your home may be repossessed if you do not keep up repayments on your mortgage.
McKenzie Financial Services LTD will pay Rickard 1936 Ltd a referral fee upon the successful completion of any mortgage application.
Floor Plan - This plan is not to scale and is for identification purposes only.
Google Maps - General Note - If you are using Google Maps, satellite or Street View please be aware that these may not show any new development in the area of the property.
Viewing Arrangements - BY PRIOR ARRANGEMENT THROUGH OUR MORPETH OFFICE
17F25AOAO
Brochures
Bolland Mews, Bullers Green, MorpethBrochure- COUNCIL TAXA payment made to your local authority in order to pay for local services like schools, libraries, and refuse collection. The amount you pay depends on the value of the property.Read more about council Tax in our glossary page.
- Band: C
- PARKINGDetails of how and where vehicles can be parked, and any associated costs.Read more about parking in our glossary page.
- Yes
- GARDENA property has access to an outdoor space, which could be private or shared.
- Yes
- ACCESSIBILITYHow a property has been adapted to meet the needs of vulnerable or disabled individuals.Read more about accessibility in our glossary page.
- Ask agent
Bolland Mews, Bullers Green, Morpeth
Add an important place to see how long it'd take to get there from our property listings.
__mins driving to your place
Get an instant, personalised result:
- Show sellers you’re serious
- Secure viewings faster with agents
- No impact on your credit score



Your mortgage
Notes
Staying secure when looking for property
Ensure you're up to date with our latest advice on how to avoid fraud or scams when looking for property online.
Visit our security centre to find out moreDisclaimer - Property reference 33974114. The information displayed about this property comprises a property advertisement. Rightmove.co.uk makes no warranty as to the accuracy or completeness of the advertisement or any linked or associated information, and Rightmove has no control over the content. This property advertisement does not constitute property particulars. The information is provided and maintained by Rickard Chartered Surveyors & Estate Agents, Morpeth. Please contact the selling agent or developer directly to obtain any information which may be available under the terms of The Energy Performance of Buildings (Certificates and Inspections) (England and Wales) Regulations 2007 or the Home Report if in relation to a residential property in Scotland.
*This is the average speed from the provider with the fastest broadband package available at this postcode. The average speed displayed is based on the download speeds of at least 50% of customers at peak time (8pm to 10pm). Fibre/cable services at the postcode are subject to availability and may differ between properties within a postcode. Speeds can be affected by a range of technical and environmental factors. The speed at the property may be lower than that listed above. You can check the estimated speed and confirm availability to a property prior to purchasing on the broadband provider's website. Providers may increase charges. The information is provided and maintained by Decision Technologies Limited. **This is indicative only and based on a 2-person household with multiple devices and simultaneous usage. Broadband performance is affected by multiple factors including number of occupants and devices, simultaneous usage, router range etc. For more information speak to your broadband provider.
Map data ©OpenStreetMap contributors.




