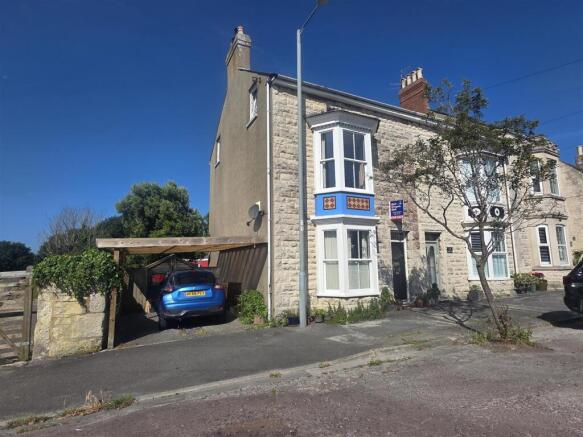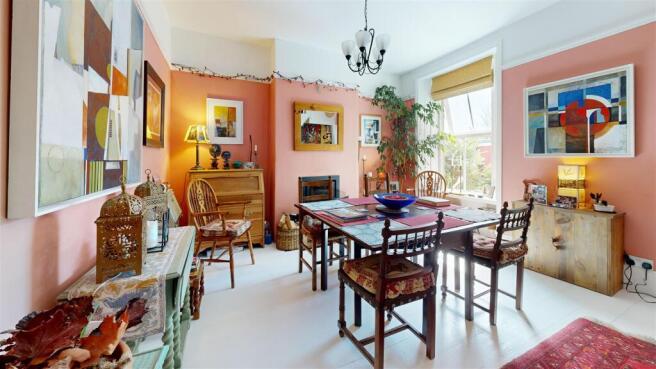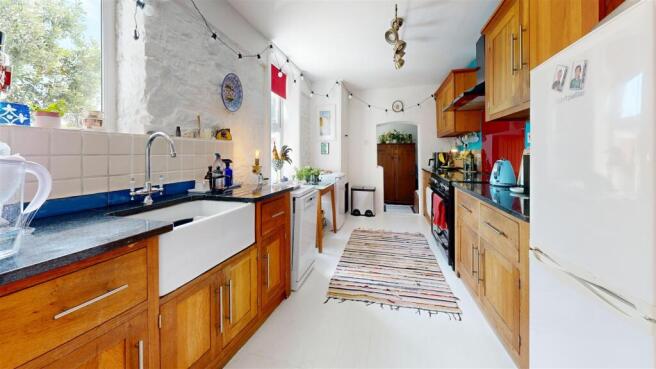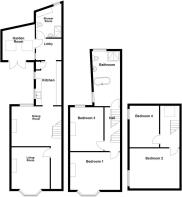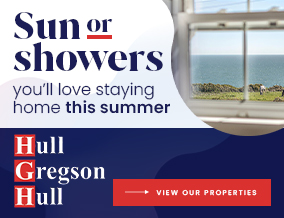
Wakeham, Portland
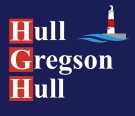
- PROPERTY TYPE
End of Terrace
- BEDROOMS
4
- BATHROOMS
2
- SIZE
Ask agent
- TENUREDescribes how you own a property. There are different types of tenure - freehold, leasehold, and commonhold.Read more about tenure in our glossary page.
Freehold
Key features
- Four Bedroom End Terraced Victorian House
- Car Port and Side Access to Garden
- Garden Room Offering Potential with Double Doors on to Private Garden
- Three Reception Rooms - Boosting Ample Character Features
- Practical Utility Room / Ground Floor Shower Room
- Two Wood Burning Stoves
- Charming Kitchen with Butler Sink and Exposed Stonework
- Enclosed, Sunny Rear Garden, Mature with Shrubs and Climbing Plants
- Period Details - Cornicing, High Ceilings and Feature Fireplaces
- Incredibly Versatile Accommodation
Description
Entry to the property is gained via a solid wooden door with Belmont House scribed above. Stepping through, a hall with Victorian floor tiles, high ceilings and dado rail welcomes you in. The inviting living room, where a grand bay window bathes the space in natural light. Classic cornicing, soft sage-green walls, and a feature fireplace with wood-burning stove create a cosy yet elegant atmosphere.
Flowing through to the dining room, you’ll find another generously proportioned space, brimming with personality. Coral-toned walls and eclectic touches give this room a cheerful, artistic energy. Large windows offer views to the rear garden, and there’s ample space for a full dining set or even a creative workspace.
Next, the charming galley kitchen offers a mix of rustic and modern appeal. With natural wooden cabinetry, butler sink, exposed stonework and white-painted flooring, the kitchen is both functional and full of character. String lights and colourful accents add a touch of playfulness, while windows to one side flood the room with light. The kitchen also boasts a large range range cooker.
At the rear, a lobby/ breakfast room area leads to a convenient shower room. Thoughtfully designed, this space doubles as a utility area, with built-in cabinetry, worktop space, and plumbing for a washing machine. . The lobby also leads into the garden room, a tranquil space perfect as a reading nook, plant conservatory or hobby room.
Double doors open directly onto the secluded, southerly-aspect garden, a leafy stone-paved oasis framed by mature greenery and climbing vines. It’s an ideal spot for sunny lunches or evening drinks under the stars. The space also benefits from two roomy sheds.
Heading upstairs, you’ll find four beautifully appointed bedrooms. The principal bedroom at the front of the house is a bold and elegant space, finished in rich red tones with high ceilings, decorative cornicing, and a feature fireplace with ornate tiling.
The large window brings in ample light, making it both a restful and uplifting room.
The second bedroom (currently set up with twin beds) offers leafy garden views and a soft green palette that creates a serene feel. Original features like the cast iron fireplace and deep skirting boards continue the home’s charming character.
The family bathroom on this floor is a showstopper: spacious, bright and stylishly finished. A freestanding roll-top bath takes centre stage, flanked by a stone feature wall and contemporary fittings. The room also hosts a large walk-in shower encased by stylish blue ceramic tiles. With dual windows, a generous sink area, and natural tones throughout, it’s a space that feels luxurious yet relaxed — ideal for long soaks and slow mornings.
Upstairs again, there is a large built-in linen cupboard, and the top floor offers two further rooms full of potential. One is a generous double with sloped ceilings and crisp white walls — a quiet retreat with room to spread out. The other is a well-proportioned double bedroom: currently utilised by the owner as a creative studio, complete with sunny aspect window, with wash-hand basin in addition. Both bedrooms offer extensive sea views!
Living Room - 3.55m x 3.5m (11'7" x 11'5") -
Dining Room - 3.76m x 2.92m (12'4" x 9'6") -
Kitchen - 4.5m x 2.5m (14'9" x 8'2") -
Lobby - 3m x 3m (9'10" x 9'10") -
Ground Floor Shower Room - 3m x 2.76m (9'10" x 9'0") -
Garden Room - 4.19m x 2.26m (13'8" x 7'4") -
Bedroom One - 4.64m x 3.55m (15'2" x 11'7") -
Bedroom Three - 3.7m x 3m (12'1" x 9'10") -
Bathroom - 3.75m x 2.5m (12'3" x 8'2") -
Bedroom Two - 3.67m x 4.64m (12'0" x 15'2") -
Bedroom Four / Study - 3.7m x 3m (12'1" x 9'10") -
Additional Information - The following details have been provided by the vendor, as required by Trading Standards. These details should be checked by your legal representative for accuracy.
Property type: End Terrace
Property construction: Standard
Mains Electricity
Mains Water & Sewage: Supplied by Wessex Water
Heating Type: Gas
Broadband/Mobile signal/coverage: For further details please see the Ofcom Mobile Signal & Broadband checker.
checker.ofcom.org.uk/
Disclaimer - These particulars, whilst believed to be accurate are set out as a general outline only for guidance and do not constitute any part of an offer or contract. Intending purchasers should not rely on them as statements of
representation of fact, but must satisfy themselves by inspection or otherwise as to their accuracy. All measurements are approximate. Any details including (but not limited to): lease details, service charges, ground rents, property construction, services, & covenant information are provided by the vendor and you should consult with your legal advisor/ satisfy yourself before proceeding. No person in this firms employment has the authority to make or give any representation or warranty in respect of the property.
Brochures
Wakeham, PortlandBrochure- COUNCIL TAXA payment made to your local authority in order to pay for local services like schools, libraries, and refuse collection. The amount you pay depends on the value of the property.Read more about council Tax in our glossary page.
- Band: C
- PARKINGDetails of how and where vehicles can be parked, and any associated costs.Read more about parking in our glossary page.
- Covered
- GARDENA property has access to an outdoor space, which could be private or shared.
- Yes
- ACCESSIBILITYHow a property has been adapted to meet the needs of vulnerable or disabled individuals.Read more about accessibility in our glossary page.
- Ask agent
Energy performance certificate - ask agent
Wakeham, Portland
Add an important place to see how long it'd take to get there from our property listings.
__mins driving to your place
Get an instant, personalised result:
- Show sellers you’re serious
- Secure viewings faster with agents
- No impact on your credit score
Your mortgage
Notes
Staying secure when looking for property
Ensure you're up to date with our latest advice on how to avoid fraud or scams when looking for property online.
Visit our security centre to find out moreDisclaimer - Property reference 33974523. The information displayed about this property comprises a property advertisement. Rightmove.co.uk makes no warranty as to the accuracy or completeness of the advertisement or any linked or associated information, and Rightmove has no control over the content. This property advertisement does not constitute property particulars. The information is provided and maintained by Hull Gregson Hull, Portland. Please contact the selling agent or developer directly to obtain any information which may be available under the terms of The Energy Performance of Buildings (Certificates and Inspections) (England and Wales) Regulations 2007 or the Home Report if in relation to a residential property in Scotland.
*This is the average speed from the provider with the fastest broadband package available at this postcode. The average speed displayed is based on the download speeds of at least 50% of customers at peak time (8pm to 10pm). Fibre/cable services at the postcode are subject to availability and may differ between properties within a postcode. Speeds can be affected by a range of technical and environmental factors. The speed at the property may be lower than that listed above. You can check the estimated speed and confirm availability to a property prior to purchasing on the broadband provider's website. Providers may increase charges. The information is provided and maintained by Decision Technologies Limited. **This is indicative only and based on a 2-person household with multiple devices and simultaneous usage. Broadband performance is affected by multiple factors including number of occupants and devices, simultaneous usage, router range etc. For more information speak to your broadband provider.
Map data ©OpenStreetMap contributors.
