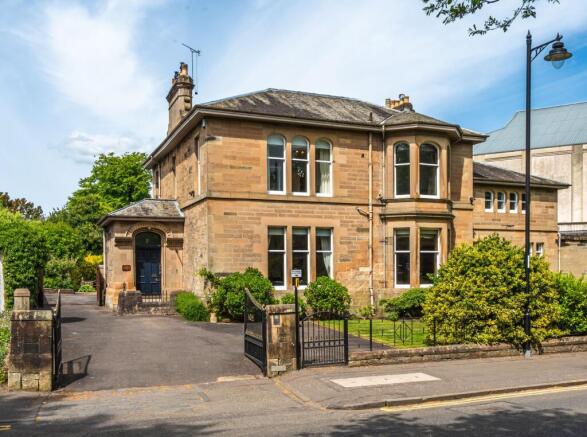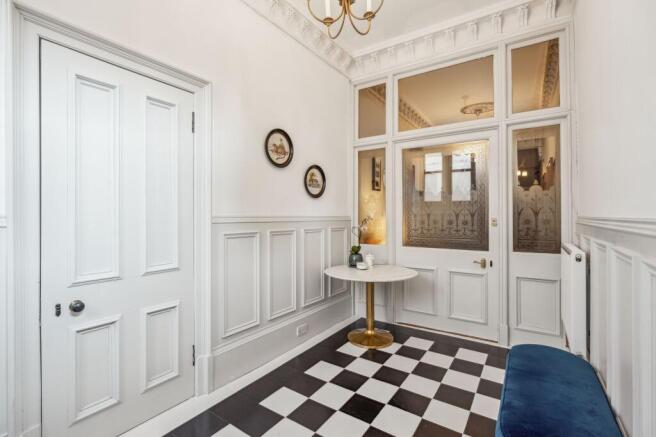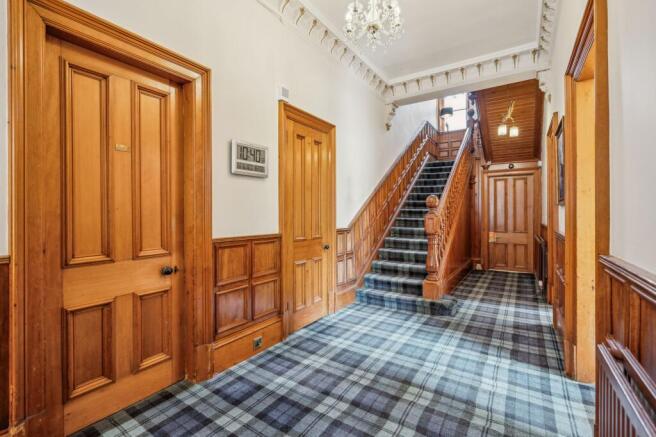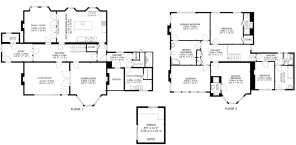
Park Avenue, Stirling, FK8

- PROPERTY TYPE
Detached
- BEDROOMS
5
- BATHROOMS
5
- SIZE
3,229 sq ft
300 sq m
- TENUREDescribes how you own a property. There are different types of tenure - freehold, leasehold, and commonhold.Read more about tenure in our glossary page.
Freehold
Key features
- Historic Victorian home built in 1879 by architect John Allan with original documents preserved.
- Rich period details including Aberdeen City Chambers doors and artisan fireplace carvings.
- Modern upgrades with smart lighting, premium insulation, and bespoke oak kitchen cabinetry.
- Private landscaped garden with pond, patio, and fully equipped home office studio.
- Prime Kings Park location near top schools, city centre, and excellent transport links.
Description
Ashgrove House is a remarkable and substantial five bedroom detached Victorian residence, positioned within the prestigious and highly sought after Kings Park area of Stirling.
Built in 1879, during the peak of the Kings Park development, this striking home was commissioned by the Spittal’s Hospital for respected local GP, Dr McFadyen, who purchased the plot and engaged the renowned Stirling architect John Allan to design and oversee its construction.
This magnificent home blends rich historical heritage with refined modern living. At its heart, the grand living and dining rooms are divided by exquisite double doors originally reclaimed from Aberdeen City Chambers - doors that have stood as silent witnesses to generations of conversations and memories. In the dining room, a carved motif above the fireplace, crafted by the Edinburgh Guild of Carpenters, adds another layer of detail and timeless character.
The rear family room has been thoughtfully designed, achieved through a collaboration between the current owners and leading professionals. A subtly lowered ceiling, mirroring the adjacent kitchen, conceals state-of-the-art sound and thermal insulation. Programmable smart lighting enhances this space with multi-scene control at the touch of a button. New double glazed doors to the rear garden bring natural light into the space. Bespoke internal four section oak and glass sliding doors can be configured to provide either a single or full partition as required. The entire room is finished with herringbone pattern engineered oak flooring.
The kitchen, also rebuilt in 2021, mirrors the family room’s design but in a reversed colour scheme. It boasts the same exceptional insulation, smart lighting, and attention to detail. Bespoke solid oak cabinetry, integrates seamlessly with a full suite of Miele appliances including two ovens, an induction hob, microwave/steamer, built-in coffee machine, and integrated dishwasher. Additional features include a wine fridge beneath the island, Belfast sinks, and a Patinated Brass tap offering boiling, filtered, chilled and carbonated water on demand.
The impressive original staircase with stain glass window gracefully ascends to a split upper level, where the principal bedroom awaits, featuring a charming bay window that floods the space with natural light and an elegant en suite shower room for added privacy and comfort. On this side of the landing, you will find three additional generously sized double bedrooms, each offering ample space and versatility. The family bathroom is also very well sized and beautifully appointed.
On the opposite side of the staircase lies a thoughtfully designed annex, complete with a spacious double bedroom, a well-appointed bathroom, and a separate shower room - ideal for guests or multi-generational living. This seamless blend of classic character and modern convenience creates a truly exceptional living environment.
The enclosed floorplan, along with the immersive Matterport interactive tour, offers a comprehensive and detailed view of the property's full layout, allowing you to explore and appreciate the flow and scale of each space with ease.
Beyond the main house, a detached garden building has been transformed into a high specification home office or studio, fully insulated and heated, complete with double glazed patio doors, full electrics, and direct Cat5 internet connectivity - ideal for remote work or creative pursuits.
The property’s modern comforts extend to a new Worcester boiler and water cylinder, installed in October 2024. A comprehensive security system includes IP cameras and multi-zone alarm system linked to a 24/7 response centre, and remote smartphone access. Automatic gates secure both the front and side entrances, while the garage benefits from an automatic up-and-over door.
The exterior of the property is equally impressive, offering both charm and privacy. To the front, a large driveway provides ample parking for multiple vehicles, framed by mature trees, well established shrubs, and a beautifully manicured lawn. The walled rear gardens add character and a sense of seclusion, the garden is a true sanctuary - completely private and wonderfully peaceful. It features a lush lawn, a tranquil pond, and a spacious patio area, ideal for outdoor dining or relaxing in the sun.
Perfectly situated on Park Avenue, Ashgrove House lies just a short stroll from Stirling’s historic city centre. The King's Park and Stirling Golf Club are only minutes away, as are prominent local schools, including Fairview International, Dollar Academy and Morrison’s. Stirling University, with its celebrated MacRobert Arts Centre, is also nearby. Transport links are exceptional, with easy motorway access to Glasgow, Edinburgh and Perth, and Stirling Station just 15 minutes on foot offering direct trains to major cities and the Highlands beyond.
Ashgrove House is more than a home; it is a living piece of Stirling’s architectural and social history, reimagined for modern living.
EPC Rating: D
- COUNCIL TAXA payment made to your local authority in order to pay for local services like schools, libraries, and refuse collection. The amount you pay depends on the value of the property.Read more about council Tax in our glossary page.
- Band: G
- PARKINGDetails of how and where vehicles can be parked, and any associated costs.Read more about parking in our glossary page.
- Yes
- GARDENA property has access to an outdoor space, which could be private or shared.
- Private garden
- ACCESSIBILITYHow a property has been adapted to meet the needs of vulnerable or disabled individuals.Read more about accessibility in our glossary page.
- Ask agent
Energy performance certificate - ask agent
Park Avenue, Stirling, FK8
Add an important place to see how long it'd take to get there from our property listings.
__mins driving to your place
Get an instant, personalised result:
- Show sellers you’re serious
- Secure viewings faster with agents
- No impact on your credit score
Your mortgage
Notes
Staying secure when looking for property
Ensure you're up to date with our latest advice on how to avoid fraud or scams when looking for property online.
Visit our security centre to find out moreDisclaimer - Property reference f0a54719-bc4c-4e63-8846-ede744a2e84e. The information displayed about this property comprises a property advertisement. Rightmove.co.uk makes no warranty as to the accuracy or completeness of the advertisement or any linked or associated information, and Rightmove has no control over the content. This property advertisement does not constitute property particulars. The information is provided and maintained by Clyde Property, Stirling. Please contact the selling agent or developer directly to obtain any information which may be available under the terms of The Energy Performance of Buildings (Certificates and Inspections) (England and Wales) Regulations 2007 or the Home Report if in relation to a residential property in Scotland.
*This is the average speed from the provider with the fastest broadband package available at this postcode. The average speed displayed is based on the download speeds of at least 50% of customers at peak time (8pm to 10pm). Fibre/cable services at the postcode are subject to availability and may differ between properties within a postcode. Speeds can be affected by a range of technical and environmental factors. The speed at the property may be lower than that listed above. You can check the estimated speed and confirm availability to a property prior to purchasing on the broadband provider's website. Providers may increase charges. The information is provided and maintained by Decision Technologies Limited. **This is indicative only and based on a 2-person household with multiple devices and simultaneous usage. Broadband performance is affected by multiple factors including number of occupants and devices, simultaneous usage, router range etc. For more information speak to your broadband provider.
Map data ©OpenStreetMap contributors.








