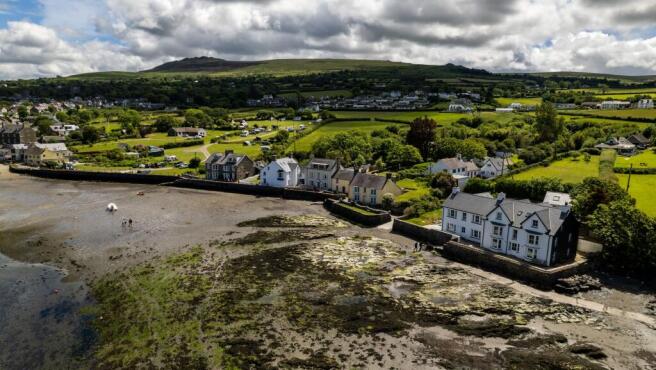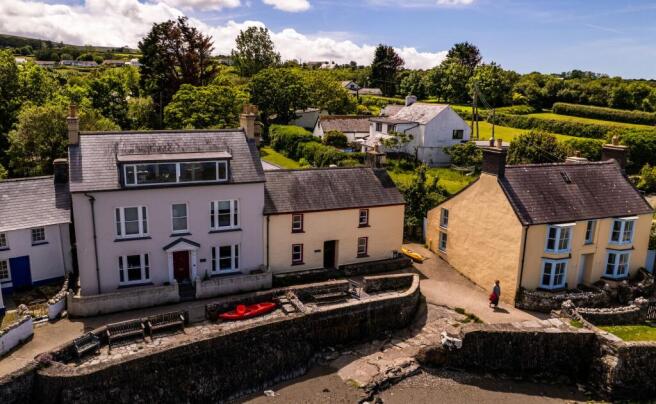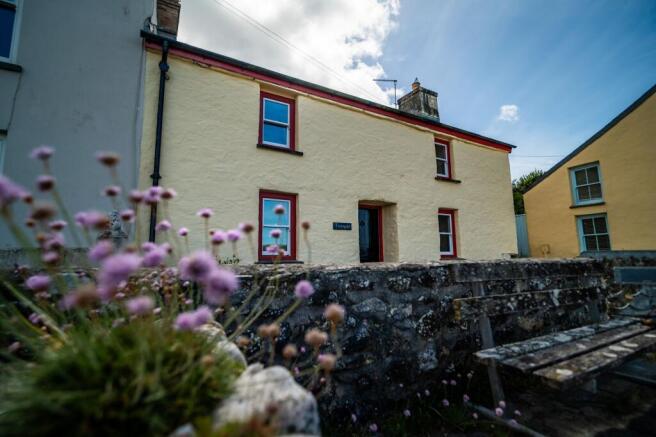Trenydd, Parrog, Newport, SA42

- PROPERTY TYPE
Semi-Detached
- BEDROOMS
4
- BATHROOMS
2
- SIZE
1,970 sq ft
183 sq m
- TENUREDescribes how you own a property. There are different types of tenure - freehold, leasehold, and commonhold.Read more about tenure in our glossary page.
Freehold
Key features
- Coastal setting on historic quay wall
- Superb views of the estuary and Cardigan Bay
- Over 2,000 sq ft of characterful living accommodation
- 4 bedrooms, 3 reception rooms, 2 bathrooms
- Landscaped garden and parking to rear
- Potential for garden studio (STP)
- Superfast broadband, gas range cooker, Worcester boiler
- Tenure: Freehold
Description
Trenydd, ‘the day after tomorrow’
As the harbour began to lose competitiveness with Fishguard, the harbour master countered by offering delayed payment terms for harbour fees - the day after tomorrow, which is the meaning of Trenydd.
This is a rare opportunity to acquire a landmark coastal home positioned directly on the historic quay wall at Parrog, Newport. Trenydd combines maritime heritage with refined, characterful interiors, panoramic views across the Nevern Estuary and Cardigan Bay, and glorious landscaped gardens.
Perfectly positioned beside the moorings in the Parrog, this property enjoys a rare and highly sought-after feature — the only private boat ramp in the area. Here you can simply wheel your dinghy straight into the water, making sailing and coastal adventures remarkably convenient.
Highlights include a slate-floored entrance hall, open-plan kitchen/dining room, elegant sitting room with open fireplace, a striking south-facing sunroom/study, and four generous bedrooms arranged over two floors. The principal rooms benefit from elevated sea views and rich architectural details such as oak beams, stone walls, and vaulted ceilings.
The property is complemented by a charming front garden above the sea wall, direct slipway access, and tiered rear gardens leading to a parking area suitable for multiple vehicles. There is potential (subject to planning) to create a garden studio or home office.
Viewings by appointment with Fine & Country West Wales.
Entrance Porch / Hallway
4.5m x 1.48m
Hardwood stable door opens into a welcoming slate-floored hallway with underfloor heating, beam ceiling, coat hanging space, and under-stairs storage.
Open-Plan Kitchen / Dining Room
7.5m x 5.02m
Comprising kitchen area with stone feature wall, fitted base units, double butler sink, five-ring gas range cooker, Worcester boiler, Velux rooflight, and dining area with space for 10+ seat table, beam ceiling, and front aspect views.
Sitting Room
4.29m x 3.33m
Front-facing with estuary views, open fireplace, beam ceiling, slate floor with underfloor heating.
Sun Room / Study
3.16m x 2.11m
South-facing, full-height glazed gable, light-filled with garden access. Ideal as a home office or quiet retreat.
Bedroom 4
4.29m x 3.42m
Double room with two rear windows, slate floor, underfloor heating, and inset lighting.
Shower Room
2.83m x 2.01m
Walk-in rainfall shower, vanity basin, low-level WC, heated towel rail, tiled walls and extractor fan.
First floor landing
Spacious, with Velux window and eaves storage.
Bedroom 1
4.91m x 2.85m
Front-facing, vaulted ceiling, oak beams, fireplace and panoramic views.
Bedroom 2
4.26m x 3.25m
Front-facing, vaulted ceiling with A-frame roof, estuary views.
Bedroom 3
4.27m x 2.69m
Rear aspect, timber flooring, garden views, generous size.
Family Bathroom
3.28m x 2.69m
Enclosed bath, walk-in rainfall shower, vanity unit, WC, dual towel rails, Velux window.
Cloakroom / WC
Low-level WC and wall-mounted wash basin, part-tiled.
Front Garden
Raised above the quay wall with bench seating and direct slipway access.
Rear Garden
Tiered and landscaped with slate paths, lawn, and mature planting.
Parking - Driveway
It’s rare to find private parking at the rear while living this close to the sea on the Parrog—yet this property enjoys a driveway included in the title from Feidr Brenin, offering both convenience and peace of mind in one of Newport’s most sought-after coastal locations. Parking at the rear of the property.
- COUNCIL TAXA payment made to your local authority in order to pay for local services like schools, libraries, and refuse collection. The amount you pay depends on the value of the property.Read more about council Tax in our glossary page.
- Band: G
- PARKINGDetails of how and where vehicles can be parked, and any associated costs.Read more about parking in our glossary page.
- Driveway
- GARDENA property has access to an outdoor space, which could be private or shared.
- Front garden,Rear garden
- ACCESSIBILITYHow a property has been adapted to meet the needs of vulnerable or disabled individuals.Read more about accessibility in our glossary page.
- Ask agent
Energy performance certificate - ask agent
Trenydd, Parrog, Newport, SA42
Add an important place to see how long it'd take to get there from our property listings.
__mins driving to your place
Explore area BETA
Newport
Get to know this area with AI-generated guides about local green spaces, transport links, restaurants and more.
Get an instant, personalised result:
- Show sellers you’re serious
- Secure viewings faster with agents
- No impact on your credit score
About Fine and Country West Wales, Aberystwyth
The Gallery Station Approach Alexandra Road, Aberystwyth, SY23 1LH

Your mortgage
Notes
Staying secure when looking for property
Ensure you're up to date with our latest advice on how to avoid fraud or scams when looking for property online.
Visit our security centre to find out moreDisclaimer - Property reference 75e5afa1-3032-4c84-b912-10546b0fcad1. The information displayed about this property comprises a property advertisement. Rightmove.co.uk makes no warranty as to the accuracy or completeness of the advertisement or any linked or associated information, and Rightmove has no control over the content. This property advertisement does not constitute property particulars. The information is provided and maintained by Fine and Country West Wales, Aberystwyth. Please contact the selling agent or developer directly to obtain any information which may be available under the terms of The Energy Performance of Buildings (Certificates and Inspections) (England and Wales) Regulations 2007 or the Home Report if in relation to a residential property in Scotland.
*This is the average speed from the provider with the fastest broadband package available at this postcode. The average speed displayed is based on the download speeds of at least 50% of customers at peak time (8pm to 10pm). Fibre/cable services at the postcode are subject to availability and may differ between properties within a postcode. Speeds can be affected by a range of technical and environmental factors. The speed at the property may be lower than that listed above. You can check the estimated speed and confirm availability to a property prior to purchasing on the broadband provider's website. Providers may increase charges. The information is provided and maintained by Decision Technologies Limited. **This is indicative only and based on a 2-person household with multiple devices and simultaneous usage. Broadband performance is affected by multiple factors including number of occupants and devices, simultaneous usage, router range etc. For more information speak to your broadband provider.
Map data ©OpenStreetMap contributors.



