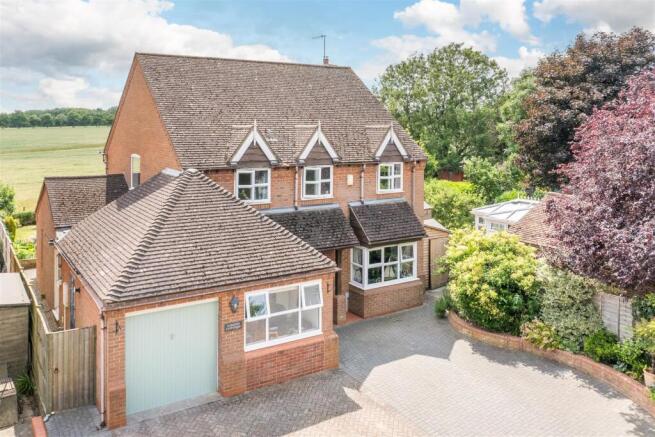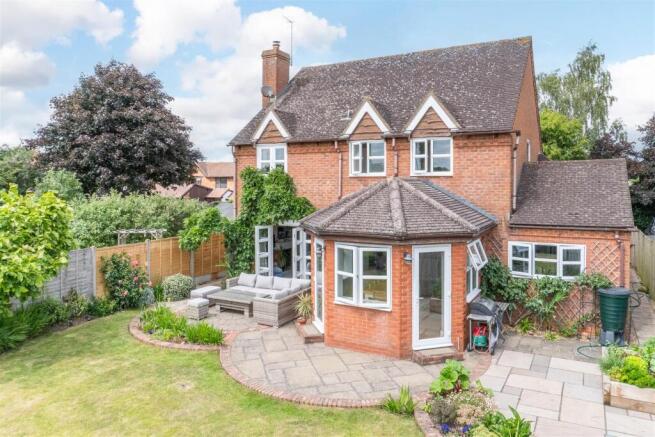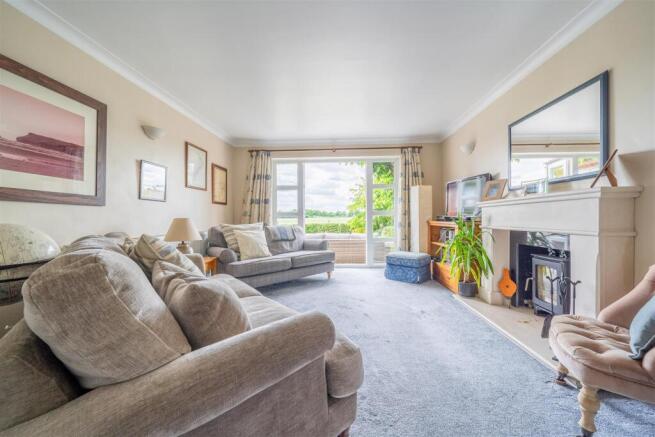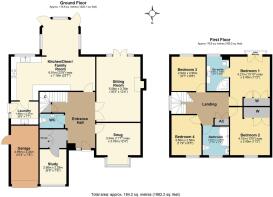Lambourne Orchard, Holt Heath, Worcester

- PROPERTY TYPE
Detached
- BEDROOMS
4
- BATHROOMS
2
- SIZE
1,982 sq ft
184 sq m
- TENUREDescribes how you own a property. There are different types of tenure - freehold, leasehold, and commonhold.Read more about tenure in our glossary page.
Freehold
Key features
- Detached 4 bedroom property
- Popular village location of Holt Heath
- Chantry High School catchment
- Versatile living accommodation
- Superb open plan kitchen
- Glorious countryside views
Description
Location:
Occupying a private position in the cul de sac of Lambourne Orchard, this property is located within the heart of the desirable semi-rural village of Holt Heath with local amenities including a village store and Post Office, Millennium playing field and Broomfields Farm Shop and Country Store. Surrounding villages such as Abberley, Ombersley, Hallow and Great Witley offers a tremendous range of public houses, restaurants, farm shops and filling stations, approximately six miles outside of the historic Cathedral City of Worcester providing further and extensive amenities such as museums, sporting venues, gyms, retail shopping, hospitals train and bus stations.
Worcester (6 miles), Droitwich (6 miles), M5 Junction 5 (8 miles), Birmingham (27 miles). All distances are approximate.
Education:
Perfectly positioned for the catchment area for Grimley and Holt CofE Primary School and The Chantry High School, with a direct bus on the main road to the front of the property. In the independent sector, further superb private schooling can be found in Worcester with the renowned The King’s School and RGS, both co-educational day schools with outstanding local reputations.
Accommodation Comprising Of:
Entrance Hall, Snug, Study, WC, Sitting Room, Kitchen/Diner/Family Room, Laundry, Master Bedroom, En-suite, 3 further Double Bedrooms, Family Bathroom, Garage.
Ground Floor Accommodation:
An open porch welcomes you into the spacious Hallway which has doors leading to the study, WC, Snug, Sitting Room and Kitchen. The current owners have converted half of the double garage to provide a much needed Study at the front of the property, with additional storage cupboard solutions to its rear. The Snug with large Bay window is located to the front of the property and provides an additional useful living space. Double French doors invite you into the large Sitting Room which is flooded with light from the double French doors and provides a glorious view of the countryside beyond. A stone effect fireplace and hearth with inset log burner provides a focal point in the room, perfect for those chillier evenings. The kitchen is the heart of this home and serves as a dining room and family room, with wonderful lighting coming from the triple aspect windows and two doors, a most unusual Icosahedron shaped pendant hangs from the vaulted ceiling and casts a lovely shadow, a great spot for entertaining. The kitchen has an excellent array of base and wall units set to a granite work surface and granite up stands, with laminate flooring throughout. There is a five ring gas hob with glass splash back, stainless steel overhead extractor and Bosch built-in eye level double oven and microwave. Space for large fridge, separate large freezer and dishwasher, double sink with swan neck mixer tap and granite built-in drainer to work surface. The laundry completes this part of the home and offers base and wall units with under unit lighting, granite work surface and granite up stands, extra-wide stainless steel sink with swan neck mixer tap, perfect for washing dogs after a muddy walk. There is space for washing machine and tumble dryer. There is a useful WC with mounted hand wash basin and low level toilet.
First Floor Accommodation:
The light and spacious landing has doors leading to all four bedrooms and family bathroom. The Master bedroom has triple built-in wardrobes, double doors lead out to a Juliet balcony with stunning unspoilt views of rolling fields and countryside. The en-suite has a large curved glass shower enclosure with wall mounted Mira power shower. Low level toilet, vanity wash basin with cupboards beneath and to the sides with marble worktop. Italian stone tiles from floor to ceiling and wall mounted stainless steel ladder towel radiator. Bedroom 3 also benefits from triple fitted wardrobes. There are two additional double bedrooms. The family bathroom has a three piece bathroom suite comprising panelled bath, wall mounted electric shower enclosed by a glass shower screen and set to a tiled surround, low level toilet and wall mounted wash basin.
Outside:
The private rear garden, is laid mainly to lawn and has established borders with shrubs and hedging, a spacious paved patio area provides a delightful space for al fresco dining and enjoyment of the views beyond. To the front of the property there is a large block paved driveway providing ample parking. The property owns part of the private road with 2 additional parking spaces over. There are gates to both sides of the property and access to the rear, with a side doorway providing access into the single garage which has an up and over door.
Services: Mains water, electric, drainage and LPG.
Tenure: Freehold
Council Tax: Malvern Hills Band F
Important Note to Purchasers: Please refer to our Terms & Conditions of Business: conditions/
Administration Deposit:
RJ Country Homes requires a £1,000.00 deposit payable by the purchaser prior to issuing the Memorandum of Sale. This will be reimbursed at the point of completion. If you decide to withdraw from the purchase this deposit may not be reimbursed and the deposit collected either in part or in full and retained by RJ Country Homes to cover administration and re-marketing costs of the property.
RJ Country Homes has not tested any equipment, apparatus or integral appliances, equipment, fixtures and fittings or services and so cannot verify that they are in working order of fit for the purpose. We advise Buyers to obtain verification from their Solicitor or Surveyor. References to the Tenure of a Property are based on information supplied by the Seller. Please note that RJ Country Homes has not had sight of the title documents. A buyer is advised to obtain verification from their Solicitor. Items shown in photographs are NOT included unless specifically mentioned within the sales particulars. They may however be available by separate negotiation.
Brochures
Lambourne Orchard, Holt Heath, Worcester- COUNCIL TAXA payment made to your local authority in order to pay for local services like schools, libraries, and refuse collection. The amount you pay depends on the value of the property.Read more about council Tax in our glossary page.
- Ask agent
- PARKINGDetails of how and where vehicles can be parked, and any associated costs.Read more about parking in our glossary page.
- Yes
- GARDENA property has access to an outdoor space, which could be private or shared.
- Yes
- ACCESSIBILITYHow a property has been adapted to meet the needs of vulnerable or disabled individuals.Read more about accessibility in our glossary page.
- Ask agent
Lambourne Orchard, Holt Heath, Worcester
Add an important place to see how long it'd take to get there from our property listings.
__mins driving to your place
Get an instant, personalised result:
- Show sellers you’re serious
- Secure viewings faster with agents
- No impact on your credit score
Your mortgage
Notes
Staying secure when looking for property
Ensure you're up to date with our latest advice on how to avoid fraud or scams when looking for property online.
Visit our security centre to find out moreDisclaimer - Property reference 33974802. The information displayed about this property comprises a property advertisement. Rightmove.co.uk makes no warranty as to the accuracy or completeness of the advertisement or any linked or associated information, and Rightmove has no control over the content. This property advertisement does not constitute property particulars. The information is provided and maintained by RJ Country Homes, Worcestershire. Please contact the selling agent or developer directly to obtain any information which may be available under the terms of The Energy Performance of Buildings (Certificates and Inspections) (England and Wales) Regulations 2007 or the Home Report if in relation to a residential property in Scotland.
*This is the average speed from the provider with the fastest broadband package available at this postcode. The average speed displayed is based on the download speeds of at least 50% of customers at peak time (8pm to 10pm). Fibre/cable services at the postcode are subject to availability and may differ between properties within a postcode. Speeds can be affected by a range of technical and environmental factors. The speed at the property may be lower than that listed above. You can check the estimated speed and confirm availability to a property prior to purchasing on the broadband provider's website. Providers may increase charges. The information is provided and maintained by Decision Technologies Limited. **This is indicative only and based on a 2-person household with multiple devices and simultaneous usage. Broadband performance is affected by multiple factors including number of occupants and devices, simultaneous usage, router range etc. For more information speak to your broadband provider.
Map data ©OpenStreetMap contributors.




