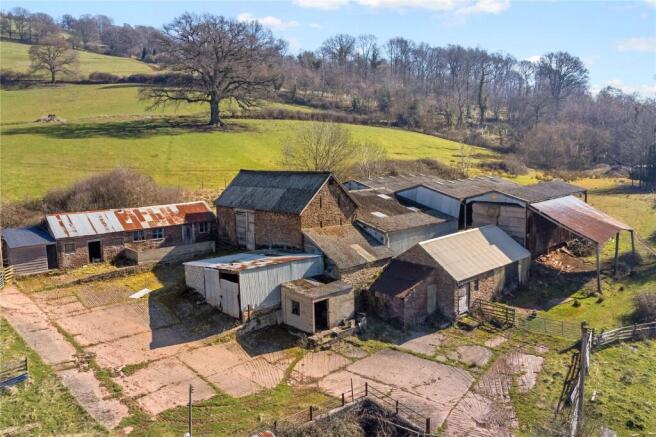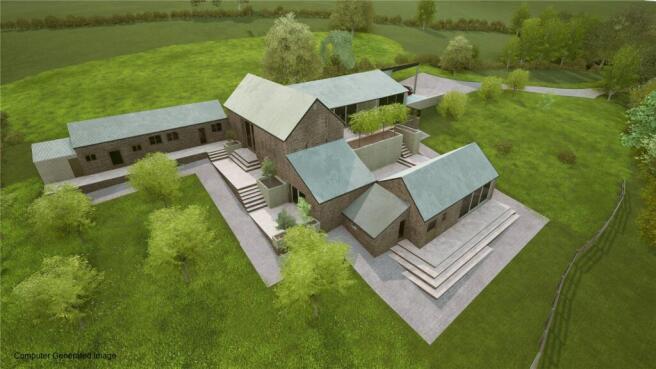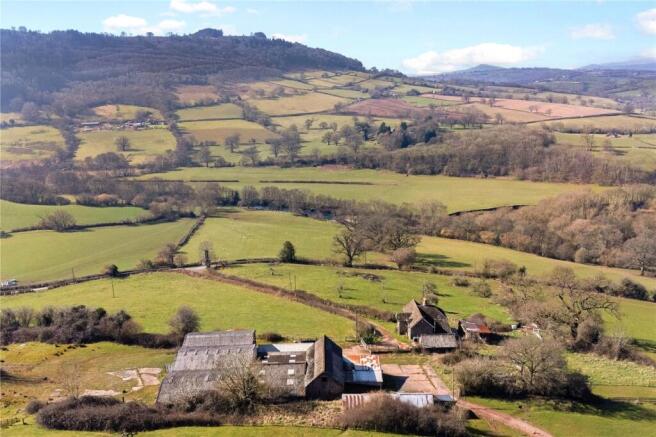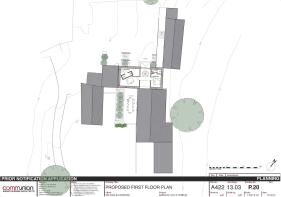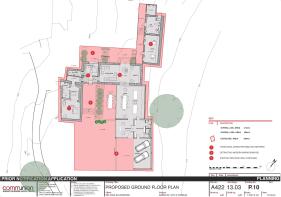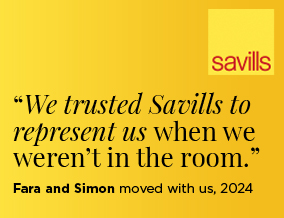
Kentchurch, Hereford, Herefordshire, HR2
- PROPERTY TYPE
Plot
- SIZE
3,971 sq ft
369 sq m
Key features
- Class Q consent
- Courtyard of traditional stone barns
- Further modern barns
- Outstanding views
- Potential to create a detached family home
- Four bedrooms, all en-suite
- Outdoor entertaining space and extensive garaging
Description
Description
Lot 2: Little Corras Barns
There is an attractive courtyard of traditional stone barns and further modern farm buildings.
In their existing condition, the barns provide useful storage space but also lend themselves to alternative uses, such as stabling/equestrian facilities, conversion to pool, gym or other leisure facilities, ‘party barn', as well as the current proposed use for residential conversion.
Existing Barns
The traditional barns comprise, a large stone, timber frame Threshing Barn under a fibre cement roof with a flagstone floor. There is a single storey stone barn split into two stores, and attached, is a brick and timber clad lean-to currently used as a WC. A further single storey, stone barn with stable doors under a metal corrugated roof.
Adjacent to the Threshing barn, is a concrete block lean-to under a corrugated metal roof, with doors on one side opening into the yard and further concrete block workshop/store under a fibre cement roof.
To the rear of the courtyard of traditional barns, is a set of three steel portal frame livestock buildings, with concrete block walls, under a fibre cement roof.
Proposed Development
Herefordshire Council has given Prior Approval for a Class Q conversion of the barns to a single, larger dwellinghouse comprising three reception rooms and four en-suite bedrooms, plus office space, utility/boot room and garaging.
Once converted, the house will provide approximately 3,971 sq. ft. (369 sq. m.) of accommodation, plus garaging of approximately 484 sq. ft. (45 sq. m.).
On the ground floor, the house will benefit from an entrance hall, open plan kitchen/dining room, sitting room, library, master bedroom with dressing room and en-suite, further bedroom with en-suite and boot room leading to garaging for two cars. A separate building also provides an office space/home gym/leisure facility.
A spiral staircase leads up to the first floor, providing two further bedrooms, both with en-suite.
Outside, there is an outdoor entertaining space in the middle of the courtyard, with stairs leading up to a terraced patio. To the rear of the house, is ample opportunity to create an enclosed garden and parking area.
The planning permission also includes approval for a separate access, which is to be retained by Kentchurch Estate and may be available by separate negotiation.
Little Corras Farmhouse (Lot 1) is also available separately with a guide price of £495,000.
Please contact the agent for brochure details.
Location
Little Corras is located between the villages of Kentchurch and Pontrilas in south west Herefordshire, near the Welsh border.
The property is in the immediate vicinity of a number of popular walking routes, south-west of the Herefordshire Trail and Garway Hill. Situated east of the Black Mountains and the Brecon Beacons National Park, the surrounding area is noted for its outstanding natural beauty and beautiful Herefordshire countryside.
Pontrilas offers a village shop and café, with The Bridge Inn public house and Under The Nut Tree restaurant in nearby Kentchurch.
The larger regional centres of Abergavenny (15.3 miles) and Cathedral City of Hereford (15.6 miles) provide access to the National Rail Network, supermarkets and a host of social, shopping and leisure facilities.
The area is well served with schools including The Elms School, Herefordshire Cathedral, Malvern as well as the highly regarded Hereford Sixth Form College.
Square Footage: 3,971 sq ft
Directions
Nearest Postcode: HR2 0DA
What3words: ///letters.validated.cases. what3words gives every 3m x 3m square in the world a unique 3 word address. This one describes the precise entrance to the barns.
Additional Info
Viewings - Strictly by appointment with Savills. Prior to making an appointment to view, we strongly recommend that you discuss any particular points which are likely to affect your interest in the property with a member of staff who has seen the property, in order that you do not make a wasted journey.
Services - Purchasers must satisfy themselves by inspection or otherwise.) All new electric, water and drainage connections will be made at cost to the Purchaser and may involve significant costs in upgrading these services. We understand there is the potential for a private borehole water supply. Planning has been granted for the installation of a sewerage treatment plant. Buyers are advised to make their own enquiries with the relevant service provider and to take these costs into account when making offers.
There will be a shared right of access along the driveway, in the event of a lotted sale, with an equal contribution towards the maintenance costs going forward. A right of way for agricultural use, in favour of Kentchurch Estate, will be retained through the yard to access the fields to the north.
Planning Permissions - Class Q consent has been granted by Herefordshire Council under reference P250554/PA4 for the change of use of a collection of agricultural buildings to create a single, larger dwellinghouse and associated operational development. Buyers should direct enquiries in relation to the planning matters to the Planning Department of Herefordshire Council.
Brochures
Web DetailsKentchurch, Hereford, Herefordshire, HR2
NEAREST STATIONS
Distances are straight line measurements from the centre of the postcode- Abergavenny Station10.1 miles
Notes
Disclaimer - Property reference OXR250026. The information displayed about this property comprises a property advertisement. Rightmove.co.uk makes no warranty as to the accuracy or completeness of the advertisement or any linked or associated information, and Rightmove has no control over the content. This property advertisement does not constitute property particulars. The information is provided and maintained by Savills Rural Sales, Oxford. Please contact the selling agent or developer directly to obtain any information which may be available under the terms of The Energy Performance of Buildings (Certificates and Inspections) (England and Wales) Regulations 2007 or the Home Report if in relation to a residential property in Scotland.
Map data ©OpenStreetMap contributors.
