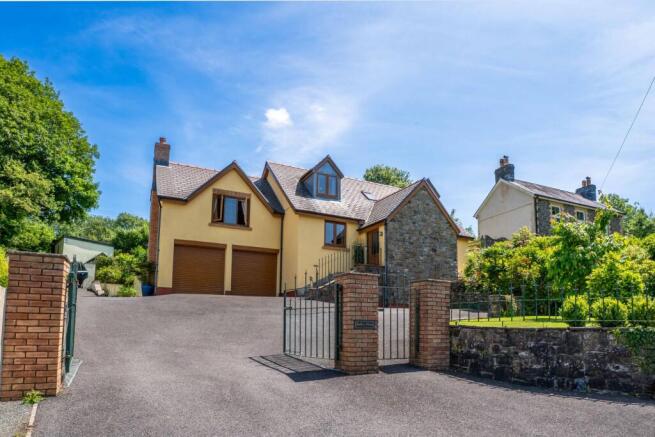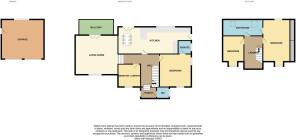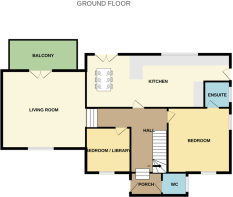Ciffig, Whitland, SA34

- PROPERTY TYPE
Detached
- BEDROOMS
4
- BATHROOMS
3
- SIZE
1,668 sq ft
155 sq m
- TENUREDescribes how you own a property. There are different types of tenure - freehold, leasehold, and commonhold.Read more about tenure in our glossary page.
Freehold
Key features
- Spectacular Views with this beautifully presented family home
- Four well-proportioned, cleverly designed bedrooms encapsulating the best of the views from each room
- Wonderful bespoke, architecturally designed family residence
- 'Gardeners' gardens' able to entice anyone to become 'green fingered' expansive lawn, landscaped mature grounds with seating areas extending to 0.5 acre.
- Top garden with the most breath-taking views over to the Preseli Hills with the most magnificent sunsets
- Wonderful dual aspect living room with far-reaching views to the fore and views over the gardens to the rear, French Doors to a majestic balcony
- Splendid Dining/ Breakfast Kitchen with bespoke Welsh Oak cabinetry, Rangemaster, breakfast bar and dining area.
- Two ground floor bedrooms, one with en-suite, both with superb views and guest WC
- Spacious Master bedroom with fitted furniture, amazing far-reaching views, Jack & Jill bathroom and bedroom with stunning views
- Council Tax Band: F EPC: D
Description
Views galore, and so much more! Valley View is a truly unique, architecturally designed, home with spectacular far-reaching views towards the Preseli Hills.
With true ‘gardeners’ gardens’ that would entice anyone to become ‘green figured’ having a 7.5 metre Polytunnel along with an array of raised beds for vegetables, all to be enjoyed whilst drinking in the breath-taking views.
Occupying an elevated position with four well-proportioned bedrooms and sitting within approximately 0.5 acres of landscaped grounds and gardens this bespoke home has a quality of finish throughout that is clear to see from the moment you enter the entrance hallway with its hand-crafted stairwell, internal doors and kitchen cupboards, with energy efficient under-floor heating to the ground floor and triple glazing throughout, this residence has a unique charm all of its own.
Living Room (5.5m x 5.1m) (18’ x 16’8”)
Enjoying the best of the views; the living room where you’re able to sit and watch in awe as the vista before you changes. With natural light cascading through the dual aspect room, with cosy gas stove for those cooler days and nights and having wonderful French Doors leading out to a superb balcony overlooking the rear gardens inviting you to sit and contemplate with a drink of your choosing at warmer times with steps down to the rear garden.
Breakfast/Dining Kitchen (9.42m x 3.5m) (30’ 10” x 11’5”)
A substantial space with hand-crafted Welsh Oak kitchen cabinetry, drawers and a range of base cupboards with complimentary work surfacing over, breakfast bar, integral dishwasher, wonderful Rangemaster. Ample space for a dining table and chairs,
Bedroom 2 (4.24m x 4.1m) (13’ 10” x 13’5”)
A double bedroom with en-suite, with mesmerising views over far-reaching countryside.
Bedroom 3 / Study (2.97m x 2.9m) (9’ 9” x 9’6”)
Currently used as a library/music room/study with windows to the fore overlooking the countryside views.
Cloakroom
Situated on the ground floor with wash hand basin and WC
On the first floor
Landing with doors giving access to
Master Bedroom (5.44m (max) x 2.97m) (17’ 10” x 11’4’)
With built-in wardrobes, chests of drawers and bedside cabinets. Dual aspect with far-reaching views to the fore and over the gardens to the rear. Door to
Bathroom (5.18m x 2m) (16’ 11” x 6’6”)
Large family bathroom with a side door to the landing enabling access to
Bedroom 4 (3.28m x max x 2.97m) (10’ 9” x 9’8”)
With window to the fore with far-reaching views.
Outside
Utility Room / Laundry (3.5m x 2.87m) (11’5” x 9’4”)
Housed in a separate building accessible from the side of the property which provides a stainless steel sink and drainer with worktop, cupboards, plumbing for washing machine, and space for laundry equipment and appliances.
To the rear
A large patio, raised decking area, ideal for outside dining and entertaining surrounded by the terraced gardens with mature planting, shrubs and fruit trees. Walk up the paved steps from this area through the well-planted terraces and under the archway, and the very special ‘top garden’ is revealed with its expansive lawn, further mature planting and numerous fruit trees and large fish pond. Various seating areas are positioned to enjoy the majestic views with sun and shade and for those awe-inspiring sunsets.
To the fore
Gated driveway providing parking for a number of vehicles, double integral garage. Pedestrian gate giving access to the main driveway and property. A raised front lawn. Steps from the driveway lead up to the front door of the property. The driveway extends to one side and offers access to the side garage door, a further lawn and pathway giving access to the Utility Room, Sheds and on to the main lawn area at the top of the garden.
Double Garage (5.5m x 5.1m) (18’ x 16’8”)
Shed (2.87m x 2.36m) (9’4” x 7’9”)
Shed (3m x 2.7m With side covered storage) (9’10” x 8’10”)
Polytunnel (7.5m x 3.6m) (24’7” x 11’9”)
Council Tax Band: F EPC: D
Please note: All measurements are approximate
Location
Just off the A40, at the western edge of Carmarthenshire and beside the border with Pembrokeshire, lies the town of Whitland. valley View is located within walking distance of Whitland and its amenities including shops, butchers, public houses, primary and secondary school, doctors, supermarket and good rail transport links to Swansea, Cardiff and beyond from Whitland Station. A short drive to the south Carmarthenshire and Pembrokeshire coastline and beaches such as Amroth and Pendine.
What3words://fixture.trickster.jams
Nice to know
We are advised that Mains Electricity & Water are connected to the property. The garage houses the oil boiler. A Sewerage Treatment Plant is located underground in the shrubbery area to the side of the front lawn. Council Tax Band - F EPC: D
EPC Rating: D
- COUNCIL TAXA payment made to your local authority in order to pay for local services like schools, libraries, and refuse collection. The amount you pay depends on the value of the property.Read more about council Tax in our glossary page.
- Band: F
- PARKINGDetails of how and where vehicles can be parked, and any associated costs.Read more about parking in our glossary page.
- Yes
- GARDENA property has access to an outdoor space, which could be private or shared.
- Yes
- ACCESSIBILITYHow a property has been adapted to meet the needs of vulnerable or disabled individuals.Read more about accessibility in our glossary page.
- Ask agent
Ciffig, Whitland, SA34
Add an important place to see how long it'd take to get there from our property listings.
__mins driving to your place
Get an instant, personalised result:
- Show sellers you’re serious
- Secure viewings faster with agents
- No impact on your credit score
Your mortgage
Notes
Staying secure when looking for property
Ensure you're up to date with our latest advice on how to avoid fraud or scams when looking for property online.
Visit our security centre to find out moreDisclaimer - Property reference 1df25dfc-189a-4f24-86b8-4d97cba5076c. The information displayed about this property comprises a property advertisement. Rightmove.co.uk makes no warranty as to the accuracy or completeness of the advertisement or any linked or associated information, and Rightmove has no control over the content. This property advertisement does not constitute property particulars. The information is provided and maintained by Luxury Welsh Homes, Covering South & West Wales. Please contact the selling agent or developer directly to obtain any information which may be available under the terms of The Energy Performance of Buildings (Certificates and Inspections) (England and Wales) Regulations 2007 or the Home Report if in relation to a residential property in Scotland.
*This is the average speed from the provider with the fastest broadband package available at this postcode. The average speed displayed is based on the download speeds of at least 50% of customers at peak time (8pm to 10pm). Fibre/cable services at the postcode are subject to availability and may differ between properties within a postcode. Speeds can be affected by a range of technical and environmental factors. The speed at the property may be lower than that listed above. You can check the estimated speed and confirm availability to a property prior to purchasing on the broadband provider's website. Providers may increase charges. The information is provided and maintained by Decision Technologies Limited. **This is indicative only and based on a 2-person household with multiple devices and simultaneous usage. Broadband performance is affected by multiple factors including number of occupants and devices, simultaneous usage, router range etc. For more information speak to your broadband provider.
Map data ©OpenStreetMap contributors.






