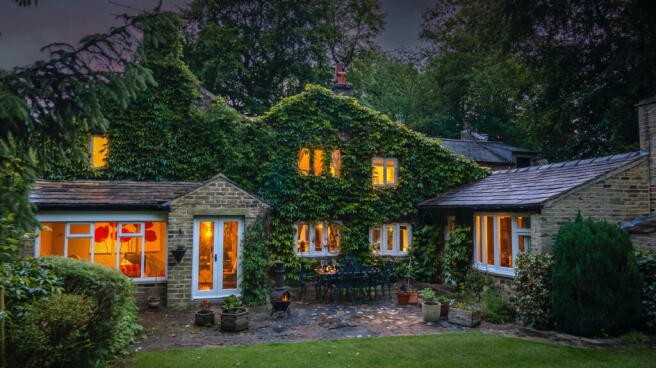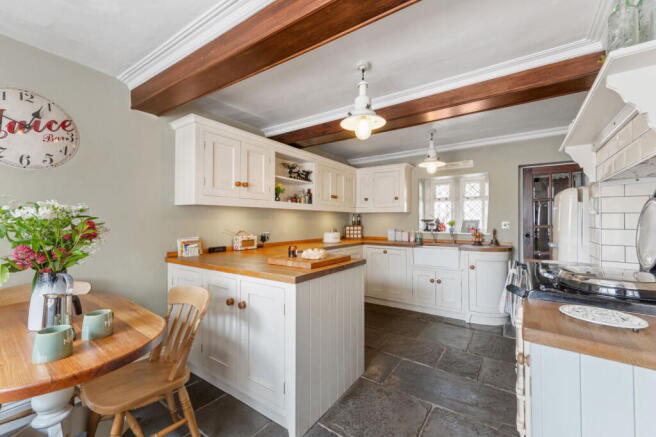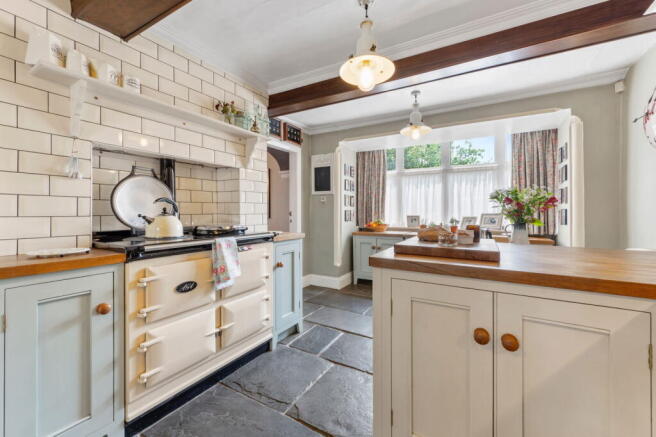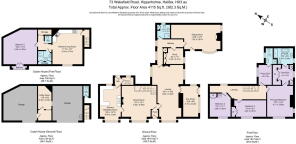Harrock, Wakefield Road, Hipperholme, HX3

- PROPERTY TYPE
Semi-Detached
- BEDROOMS
5
- BATHROOMS
4
- SIZE
4,115 sq ft
382 sq m
- TENUREDescribes how you own a property. There are different types of tenure - freehold, leasehold, and commonhold.Read more about tenure in our glossary page.
Freehold
Key features
- Period home
- 3 or 4 bedrooms in main house
- 5 reception rooms in main house
- Farmhouse style kitchen with AGA
- 3 bathrooms - ensuite & shower rooms on both floors of main house
- Detached 1 bed coach house annexe with kitchen and bathroom
- Double garage & courtyard off-street parking
- Private lawned gardens
- All mains services
Description
A Warm Welcome…
Welcome to Harrock — a home of presence, history and understated elegance. Behind its solid oak door lies a journey through craftsmanship, comfort and character. The entrance vestibule gives a moment to pause before a timber and glazed door opens into the dining room, where timeless detail sets the tone.
Light pours through a grand bay window at the front, casting a golden hue across the decorative brick fireplace that anchors the space.
“It’s a house that feels welcoming from the moment you step inside.”
A graceful staircase with a wrought iron balustrade gently winds its way upward, offering a glimpse of the rooms above and inviting you further into this much-loved home.
Heart Of The Home…
To the left, a solid timber door opens to the kitchen — a true showpiece of country craftsmanship. Underfoot, stone flag flooring rests warm from electric underfloor heating. Bespoke cabinetry, thoughtfully designed in rich timber tones, lines the walls both high and low; oak worktops lend texture and strength. A Belfast porcelain sink sits pride of place beneath a window, with vintage-style hot and cold taps offering a nod to timeless design. The cream-coloured gas Aga stands as both a functional centrepiece and a symbol of rural life, framed by Victorian-inspired ceramic splashbacks that add soft colour and charm.
“It’s a kitchen that makes you want to cook slow meals and stay a while.”
A timber and glazed door opens to a practical utility space, fitted with high-level storage and roll-edged worktops. There is ample room for essentials — a washing machine, dryer and neatly stacked household items.
Gathering Spaces…
To the opposite side of the dining room, the lounge awaits; a room that balances scale with warmth. Dual aspect mullioned windows frame generous views, while a further bay window to the front bathes the hardwood floors in afternoon light. A solid oak surround encases the open fire, which rests atop a stone hearth, setting the tone for cosy evenings and easy entertaining.
French doors sweep open to reveal the sunroom — a space designed for calm moments. Finished with ceramic tiled flooring and benefitting from power, lighting and heating, its dual aspect windows and matching French doors offer a fluid connection to the outdoor terrace.
“This is where we read the papers on Sunday mornings or have a glass of wine before dinner.”
A Home With Hidden Corners…
From the lounge, the inner hallway leads you on a gentle journey through the quieter moments of the home. Stone mullion windows provide a pleasing outlook towards the driveway and the Coach House beyond, guiding you to a beautifully appointed shower room, a well-fitted study and an intimate sitting room.
The fully tiled shower room offers modern luxury in classic tones, with a walk-in mains-powered rainfall shower and glazed screen, alongside a pedestal basin and low flush WC — practical yet elegant.
The study is a haven for focus. Mullioned windows provide natural light and a sense of space, while bespoke office furniture ensures that everything has its place.
“It’s the perfect spot to work or catch up with reading in the early afternoon light.”
The second sitting room is full of character. Curved dual aspect windows bring the outdoors in, while a feature brick archway and exposed stone chimney breast centre the space. Here, a wood-burning stove flickers within its oak surround and stone hearth, adding depth and atmosphere. A glazed timber door gives direct access to the garden; ideal for stepping out to enjoy a change of scene or cup of coffee in hand.
Upstairs Retreats…
Up the stairs, the landing greets you with soft light and views over the Coach House. It leads you towards the bedrooms and family shower room. The principal suite is an expansive retreat, with dual aspect windows and a dedicated dressing room where built-in storage sits beside sunlit stone mullion windows. Steps lead down into an en-suite of true elegance — a four-piece sanctuary complete with a roll-top bath, rainfall walk-in shower with glazed screen, pedestal basin and low flush WC. The ornate copper-piped heated towel rail gleams in the morning light; a touch of vintage beauty in this spa-like space.
Across the landing, the second bedroom is warm and inviting. Timber-effect flooring underfoot, a freestanding triple wardrobe and a vessel sink unit with chrome mixer tap and cupboard storage all combine to create a comfortable and well-appointed space.
The third bedroom is neat and welcoming, featuring a built-in wardrobe, double-glazed window and laminate flooring — ready to adapt to any stage of life.
Tucked quietly at the end of the landing, an occasional room or study offers flexibility and privacy. From here, a door leads into the family shower room. With fold-back glazed doors, tiled flooring, vanity sink unit with mixer tap and low flush WC, this is a space as smart as it is functional. A concealed cupboard opens to the part-boarded eaves, offering the perfect place for additional storage.
The Coach House…
A true asset to Harrock, the Coach House brings style and versatility in equal measure. The ground floor comprises two double garages; each with electric up-and-over doors, cobbled flooring and full services including power, water and lighting. Between them sits a practical boot room and utility space, fitted with low-level units and roll-edged worktops. There is room here for a washer, dryer and countryside essentials.
Stone steps ascend to the Coach House living quarters. Beneath, a wood store and high-flush WC stand ready for convenience. A timber door opens into the reception room and kitchenette, where stone mullion windows and a beamed ceiling whisper of the building’s heritage. High-gloss cabinetry sits alongside contrasting worktops, stainless steel sink and a suite of integrated appliances including oven and induction hob.
Off the inner hallway, a well-equipped shower room with glazed cubicle and electric shower awaits. Part-tiled walls and a solid beamed ceiling complete the space, with storage cleverly tucked into the eaves.
A second reception room offers a multitude of possibilities. With a glazed Juliette balcony, vaulted beamed ceiling and timber-effect flooring, it currently serves as a bedroom — but could easily transform into a home office, art studio or peaceful hideaway. An air Conditioning units ensure comfort in all seasons.
The Grounds…
To the side of the house, an electric gate opens to a secure driveway with parking for five cars and access to the garages. A timber pedestrian gate leads to a charming stone terrace; ideal for outdoor dining or summer celebrations.
A stone-walled rose garden sits just beyond, its steps rising to a terrace where a timber bench offers a place to pause. A path winds through shaped planting to a formal lawn, bordered by trees and raised beds rich with seasonal colour.
“In the summer we eat outside almost every evening — the garden gets the best of the late light.”
Closer to the house, another terrace provides yet another outdoor haven — beautifully positioned for entertaining or simply catching up with friends.
Whether preparing food in the Coach House, hosting guests in the sunroom or enjoying a good book on the terrace, Harrock is a home designed to bring people together — full of charm, light and thoughtful detail.
Note: If you proceed with an offer on this property we are obliged to undertake Anti Money Laundering checks on behalf of HMRC. All estate agents have to do this by law. We outsource this process to our compliance partners, Coadjute, who charge a fee for this service.
Brochures
Brochure 1- COUNCIL TAXA payment made to your local authority in order to pay for local services like schools, libraries, and refuse collection. The amount you pay depends on the value of the property.Read more about council Tax in our glossary page.
- Band: D
- PARKINGDetails of how and where vehicles can be parked, and any associated costs.Read more about parking in our glossary page.
- Garage,Gated
- GARDENA property has access to an outdoor space, which could be private or shared.
- Private garden
- ACCESSIBILITYHow a property has been adapted to meet the needs of vulnerable or disabled individuals.Read more about accessibility in our glossary page.
- Lateral living,Level access shower,Level access
Harrock, Wakefield Road, Hipperholme, HX3
Add an important place to see how long it'd take to get there from our property listings.
__mins driving to your place
Get an instant, personalised result:
- Show sellers you’re serious
- Secure viewings faster with agents
- No impact on your credit score
Your mortgage
Notes
Staying secure when looking for property
Ensure you're up to date with our latest advice on how to avoid fraud or scams when looking for property online.
Visit our security centre to find out moreDisclaimer - Property reference S1352991. The information displayed about this property comprises a property advertisement. Rightmove.co.uk makes no warranty as to the accuracy or completeness of the advertisement or any linked or associated information, and Rightmove has no control over the content. This property advertisement does not constitute property particulars. The information is provided and maintained by Mr & Mr Child, Covering Yorkshire. Please contact the selling agent or developer directly to obtain any information which may be available under the terms of The Energy Performance of Buildings (Certificates and Inspections) (England and Wales) Regulations 2007 or the Home Report if in relation to a residential property in Scotland.
*This is the average speed from the provider with the fastest broadband package available at this postcode. The average speed displayed is based on the download speeds of at least 50% of customers at peak time (8pm to 10pm). Fibre/cable services at the postcode are subject to availability and may differ between properties within a postcode. Speeds can be affected by a range of technical and environmental factors. The speed at the property may be lower than that listed above. You can check the estimated speed and confirm availability to a property prior to purchasing on the broadband provider's website. Providers may increase charges. The information is provided and maintained by Decision Technologies Limited. **This is indicative only and based on a 2-person household with multiple devices and simultaneous usage. Broadband performance is affected by multiple factors including number of occupants and devices, simultaneous usage, router range etc. For more information speak to your broadband provider.
Map data ©OpenStreetMap contributors.




