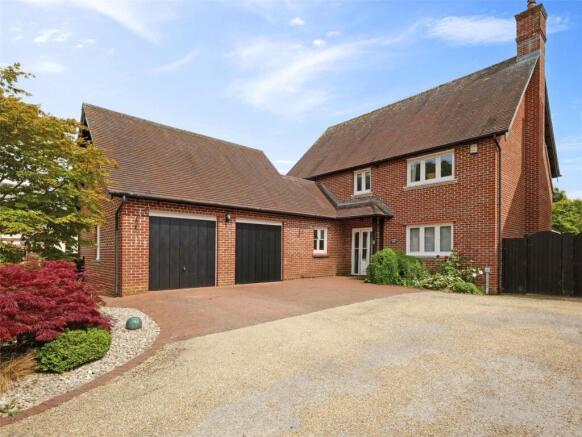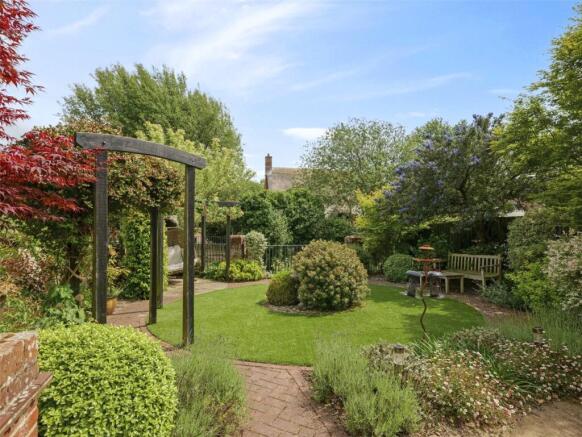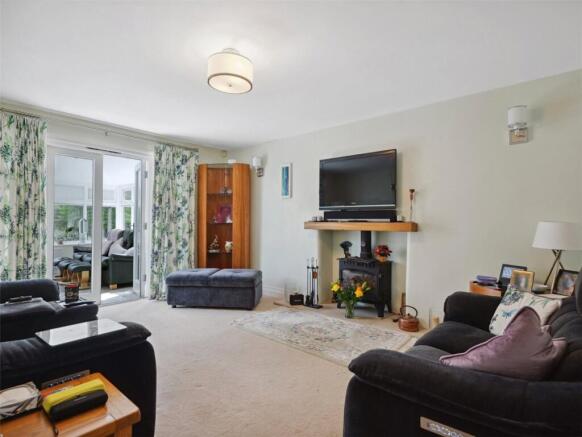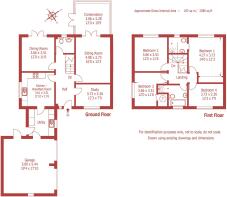
Witchampton Mill, Witchampton, Wimborne, Dorset, BH21

- PROPERTY TYPE
Detached
- BEDROOMS
4
- BATHROOMS
2
- SIZE
Ask agent
- TENUREDescribes how you own a property. There are different types of tenure - freehold, leasehold, and commonhold.Read more about tenure in our glossary page.
Freehold
Key features
- Set within an exclusive development
- Direct frontage to the mill stream
- On the fringe of this picturesque village
- Nicely proportioned sitting room, dining room & study
- Kitchen/breakfast room and uility room
Description
This family home was constructed to a high specification by Pearce Construction in the 2000s, on the former site of Witchampton paper mill originally owned by the Crichel Estate. Witchampton Board and Paper Mills operated on this site of approximately 100 acres, in the early part of the 18th century. The mill closed its doors for the last time in the early 1990s. It is now a superb development of 16 traditionally built homes on the banks of the River Allen, offering a secure, gated environment tucked well away from main roads and traffic, and close to scenic footpaths and bridleways.
The property has been well maintained, and benefits from timber sealed unit double glazed windows, Calor gas central heating system (which is separately metered off a large communal tank), private communal drainage system (shared with other residents), and is connected to mains electricity and water.
A covered porch with a front door leads through to a spacious reception hall with a tiled floor, understairs storage cupboard, and a cloakroom.
The nicely proportioned sitting room features a log burner, and French doors lead to a rear conservatory which has a tiled floor, and French door to the rear garden. There is a separate dining room with French doors leading out to the garden, and a study with a fitted desk and wall unit. The country style kitchen/breakfast room comprises a range of units, granite worktops, integrated Neff double oven, 4-burner gas hob with cooker hood above, Bosch dishwasher, and space for an American style fridge/freezer. In addition, there is a utility room with a sink, a Blanco boiling water tap, appliance space and plumbing for washing machine and tumble dryer, range of units (one of which contains a Vaillant Calor gas boiler), door to side entrance and personal door to garage.
From the reception hall, an oak staircase leads to the first floor, semi-galleried landing with access to loft space (with retractable ladder). The main bedroom has a large wardrobe recess, and a recently refurbished en suite shower room with walk-in shower, WC, and wash basin. Bedroom 2 is a good sized double bedroom, bedroom 3 has an airing cupboard housing a pressurised hot water cylinder, and there is a fourth bedroom. The family bath/shower room comprises a large walk-in shower, panelled bath, WC, and wash basin.
A shared driveway approach leads to the front of property, where there is a block paved area providing off road parking which leads to an attached double garage with 2 remote control electric up-and-over doors, water softener, lighting and power points, pitched roof providing ample eaves storage space, side window, and door to garden. The front garden has been gravelled for ease of maintenance interspersed with a selection of specimen shrubs and trees. There is access either side of the property leading to the semi-walled rear garden where there is exterior lighting, water tap, paved patio, centre circular artificial lawn, 2 pergolas, and well stocked flower and shrub borders. Along the rear boundary, there are wrought railings to the River Allen.
Location:
Witchampton is a sought after village served by a First School, a Pre-School and Nursery, a church and a community club/shop. The market town of Wimborne Minster is easily accessible, as are the Jurassic Coast and Bournemouth International Airport. The coastal towns of Poole and Bournemouth and the city of Salisbury all have mainline rail links to London Waterloo.
Directions:
From Wimborne, proceed north on the B3078 towards Cranborne. After about 3.5 miles, turn left for Witchampton. After approximately half a mile you will enter Witchampton village and go over a hump-back bridge. Proceed through the village until reaching the main gates of the Crichel Estate, bear right and continue down into Newtown. The development can be found at the end of lane, and the first drive on the right provides access to Otters Rest which is the first house on the left hand side. For quicker access direct from the B3078, there is a remote control ‘residents’ only’ gate.
Brochures
Web DetailsParticulars- COUNCIL TAXA payment made to your local authority in order to pay for local services like schools, libraries, and refuse collection. The amount you pay depends on the value of the property.Read more about council Tax in our glossary page.
- Band: F
- PARKINGDetails of how and where vehicles can be parked, and any associated costs.Read more about parking in our glossary page.
- Yes
- GARDENA property has access to an outdoor space, which could be private or shared.
- Yes
- ACCESSIBILITYHow a property has been adapted to meet the needs of vulnerable or disabled individuals.Read more about accessibility in our glossary page.
- Ask agent
Witchampton Mill, Witchampton, Wimborne, Dorset, BH21
Add an important place to see how long it'd take to get there from our property listings.
__mins driving to your place
Get an instant, personalised result:
- Show sellers you’re serious
- Secure viewings faster with agents
- No impact on your credit score
Your mortgage
Notes
Staying secure when looking for property
Ensure you're up to date with our latest advice on how to avoid fraud or scams when looking for property online.
Visit our security centre to find out moreDisclaimer - Property reference WBO250081. The information displayed about this property comprises a property advertisement. Rightmove.co.uk makes no warranty as to the accuracy or completeness of the advertisement or any linked or associated information, and Rightmove has no control over the content. This property advertisement does not constitute property particulars. The information is provided and maintained by Christopher Batten, Wimborne. Please contact the selling agent or developer directly to obtain any information which may be available under the terms of The Energy Performance of Buildings (Certificates and Inspections) (England and Wales) Regulations 2007 or the Home Report if in relation to a residential property in Scotland.
*This is the average speed from the provider with the fastest broadband package available at this postcode. The average speed displayed is based on the download speeds of at least 50% of customers at peak time (8pm to 10pm). Fibre/cable services at the postcode are subject to availability and may differ between properties within a postcode. Speeds can be affected by a range of technical and environmental factors. The speed at the property may be lower than that listed above. You can check the estimated speed and confirm availability to a property prior to purchasing on the broadband provider's website. Providers may increase charges. The information is provided and maintained by Decision Technologies Limited. **This is indicative only and based on a 2-person household with multiple devices and simultaneous usage. Broadband performance is affected by multiple factors including number of occupants and devices, simultaneous usage, router range etc. For more information speak to your broadband provider.
Map data ©OpenStreetMap contributors.







