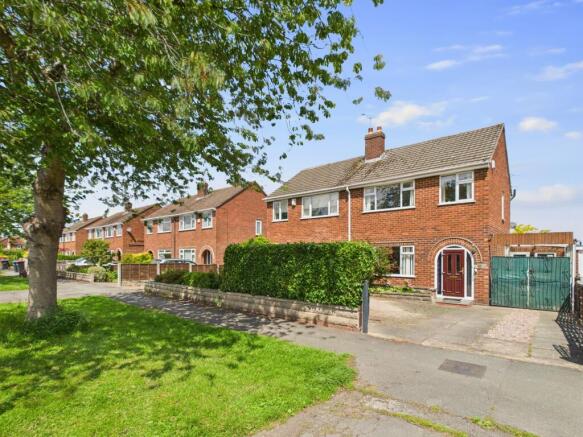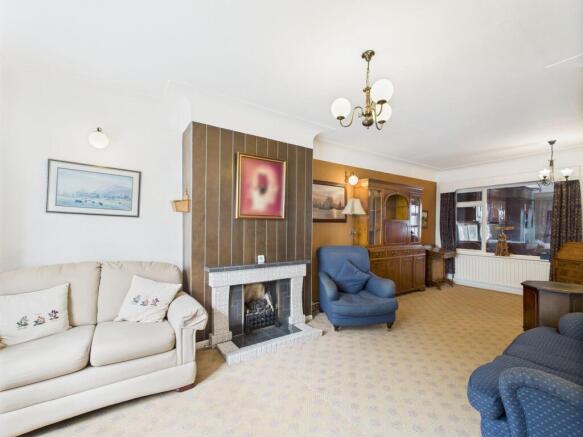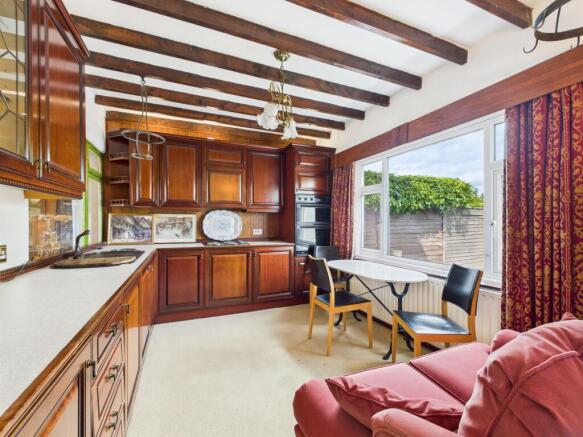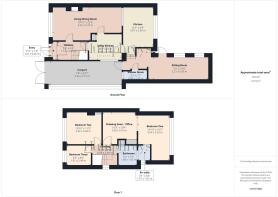
Guy Lane, Waverton, CH3

- PROPERTY TYPE
Semi-Detached
- BEDROOMS
3
- BATHROOMS
3
- SIZE
1,302 sq ft
121 sq m
- TENUREDescribes how you own a property. There are different types of tenure - freehold, leasehold, and commonhold.Read more about tenure in our glossary page.
Freehold
Key features
- Extended 3-bedroom semi-detached house in popular Waverton village
- No onward chain - excellent modernisation opportunity
- Private gated driveway with car port and enclosed gardens
- Close to popular primary and secondary schools
- Connected to mains services; GCH
Description
This extended three-bedroom semi-detached house occupies an enviable position along Guy Lane in the popular village of Waverton, offering pleasant front aspect unobstructed first-floor views over fields and towards Beeston Castle in the distance. Having been cherished by the same family since the property was built, this much-loved home presents an excellent opportunity for buyers to modernise and create their own distinctive living space.
The property benefits from a substantial double-storey rear extension that has significantly enhanced the living footprint making it notably larger than most other three bedroomed semi-detached homes. Approached via a private gated driveway laid to block paving, the property is enclosed by mature hedging and fencing with attractive low-walled borders containing established shrubbery. Gated access leads to a convenient car port that runs alongside the home, with direct door access into the property.
Entry is through an entrance porch into the hallway, where a staircase leads to the first-floor accommodation. A useful under-stair cupboard currently houses the gas central heating boiler. The principal reception area comprises an open-plan living/dining room that provides comfortable living space, featuring a tiled fireplace and hearth with a living gas flame fire.
The property modifications have created versatile accommodation options. The rear extension houses a kitchen with an L-shaped range of fitted units and integrated appliances, and this room has also been used previously as a reception room. The original kitchen remains in situ, now functioning as a practical utility room with plumbing connections, fitted units and work surfaces. From the kitchen, a side hall provides access to a convenient downstairs shower room and a rear sitting room (converted from the original garage), which opens onto the private enclosed rear garden.
The first-floor landing provides access to all three bedrooms and the family bathroom, which features a three-piece suite. The standout feature is undoubtedly the main bedroom, which boasts a good-sized dressing room (which has also been used as a home office) upon entry and a step up to the extension area that provides the sleeping accommodation, complete with the added benefit of en-suite shower facilities.
External Space
The private enclosed rear garden is designed for low maintenance, being predominantly laid to paving, creating an ideal outdoor entertaining space.
Summary
This is a home that offers more than meets the eye and represents an excellent opportunity in today's market. With no onward chain and tremendous potential for modernisation, we highly encourage early viewing to appreciate the full scope of this attractive property.
Viewing is highly recommended to fully appreciate the accommodation and potential this property offers.
EPC Rating: E
Garden
Low maintenance rear garden laid to paving.
Parking - Driveway
Private gated driveway.
Parking - Car port
Car port alongside the property.
- COUNCIL TAXA payment made to your local authority in order to pay for local services like schools, libraries, and refuse collection. The amount you pay depends on the value of the property.Read more about council Tax in our glossary page.
- Band: D
- PARKINGDetails of how and where vehicles can be parked, and any associated costs.Read more about parking in our glossary page.
- Covered,Driveway
- GARDENA property has access to an outdoor space, which could be private or shared.
- Private garden
- ACCESSIBILITYHow a property has been adapted to meet the needs of vulnerable or disabled individuals.Read more about accessibility in our glossary page.
- Ask agent
Energy performance certificate - ask agent
Guy Lane, Waverton, CH3
Add an important place to see how long it'd take to get there from our property listings.
__mins driving to your place
Get an instant, personalised result:
- Show sellers you’re serious
- Secure viewings faster with agents
- No impact on your credit score




Your mortgage
Notes
Staying secure when looking for property
Ensure you're up to date with our latest advice on how to avoid fraud or scams when looking for property online.
Visit our security centre to find out moreDisclaimer - Property reference b1ae0f0e-6bf2-47c6-ab90-2b79c743bc50. The information displayed about this property comprises a property advertisement. Rightmove.co.uk makes no warranty as to the accuracy or completeness of the advertisement or any linked or associated information, and Rightmove has no control over the content. This property advertisement does not constitute property particulars. The information is provided and maintained by Humphreys of Chester Limited, Chester. Please contact the selling agent or developer directly to obtain any information which may be available under the terms of The Energy Performance of Buildings (Certificates and Inspections) (England and Wales) Regulations 2007 or the Home Report if in relation to a residential property in Scotland.
*This is the average speed from the provider with the fastest broadband package available at this postcode. The average speed displayed is based on the download speeds of at least 50% of customers at peak time (8pm to 10pm). Fibre/cable services at the postcode are subject to availability and may differ between properties within a postcode. Speeds can be affected by a range of technical and environmental factors. The speed at the property may be lower than that listed above. You can check the estimated speed and confirm availability to a property prior to purchasing on the broadband provider's website. Providers may increase charges. The information is provided and maintained by Decision Technologies Limited. **This is indicative only and based on a 2-person household with multiple devices and simultaneous usage. Broadband performance is affected by multiple factors including number of occupants and devices, simultaneous usage, router range etc. For more information speak to your broadband provider.
Map data ©OpenStreetMap contributors.





