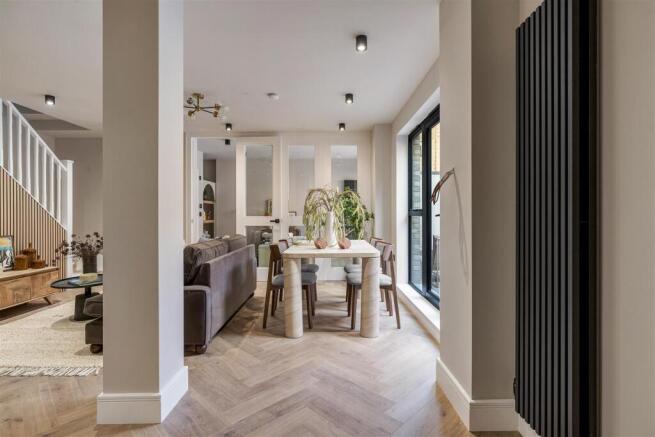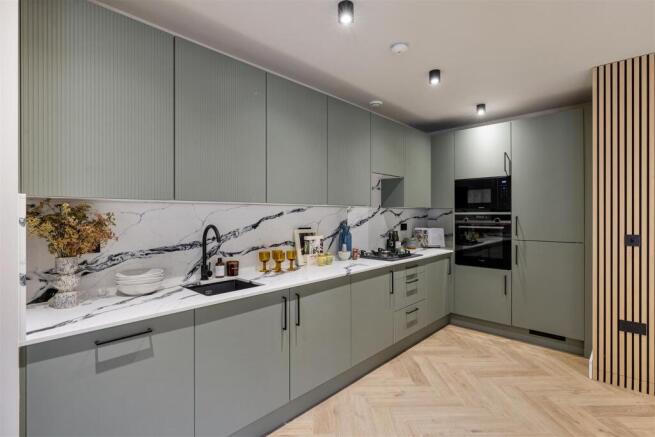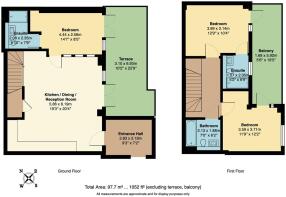
Aubrey Road, Walthamstow

- PROPERTY TYPE
Apartment
- BEDROOMS
3
- BATHROOMS
3
- SIZE
1,052 sq ft
98 sq m
Key features
- Modern Split Level Apartment
- Three Bedrooms
- Arranged on Ground and First Floors
- Two En Suite Bedrooms
- Courtyard Garden plus Balcony
- Short Walk to Walthamstow Village
- Moments from Walthamstow Town Hall and Chestnuts Fields
- Close to Lloyd Park and William Morris Gallery
- Short bike ride to Walthamstow Wetlands
Description
IF YOU LIVED HERE…
This beautifully presented home unfolds across two levels, offering a harmonious blend of indoor comfort and outdoor living. On the ground floor, a wide entrance hall leads into a spacious open-plan kitchen, dining and reception area. Soft green cabinetry is paired with striking marble-style surfaces and fluted upper cupboards. Timber panelling beneath the staircase adds a stylish focal point, while full-height glazing and doors open onto a large south-east facing terrace.
Also on this level is a peaceful double bedroom with built-in shelving and direct access to the outdoor area, served by a modern ensuite. The shower room is finished in a contemporary mix of gloss marble-style tiles and soft grey vertical ceramics, framed in black for contrast.
Upstairs, the second bedroom enjoys use of the balcony and its own ensuite shower room, echoing the refined detailing found throughout. The third bedroom also opens directly onto the balcony and features generous proportions and plenty of light. Completing this floor is a full bathroom, with a deep bathtub set beneath a striking tiled feature wall and a rainfall shower above. Both bathrooms share the same monochrome palette and crisp finishes, creating a cohesive feel.
The paved terrace is enclosed by high fencing and brickwork, offering plenty of space for relaxing or hosting guests in complete privacy. Upstairs, the balcony, accessible from both bedrooms, offers an additional open-air retreat with composite decking and frosted glass screening.
Step outside and you’ll find a vibrant neighbourhood rich in culture, green spaces and local favourites. Lloyd Park is just moments away, offering wide open lawns, a lively weekend market and the renowned William Morris Gallery, surrounded by gardens and mature trees. For a change of pace, make your way to Walthamstow Village, one of London’s most characterful urban enclaves. Here, winding streets and pretty cottages set the scene for a thriving mix of independent shops, cosy cafes and destination dining. Enjoy a laid-back meal at Eat 17 or settle in at The Nags Head, a local institution known for its warm atmosphere and classic pub fare. The recently opened Soho Theatre brings a new creative energy to the area, while the Wood Street Indoor Market is a treasure trove of vintage goods and collectibles. Walthamstow Wetlands, Chestnut Fields and the handsome Town Hall grounds all add to the area’s wide appeal.
Kitchen/Dining/Reception Room - 5.86 x 6.19 (19'2" x 20'3") -
Bedroom - 4.44 x 2.56 (14'6" x 8'4") -
Ensuite - 2.08 x 2.35 (6'9" x 7'8") -
Terrace - 3.10 x 6.93 (10'2" x 22'8") -
Bedroom - 3.89 x 3.14 (12'9" x 10'3") -
Ensuite - 2.08 x 2.35 (6'9" x 7'8") -
Bedroom - 3.59 x 3.71 (11'9" x 12'2") -
Bathroom - 2.13 x 1.88 (6'11" x 6'2") -
Balcony - 1.69 x 5.92 (5'6" x 19'5") -
Entrance Hall - 2.83 x 2.18 (9'3" x 7'1") -
WHAT ELSE?
Walthamstow Central Station is within easy reach, offering fast connections via the Victoria Line and Overground, making commutes into central London swift and seamless. For additional Overground links, Walthamstow Queens Road is also nearby, opening up convenient routes across the city.
Brochures
Aubrey Road, WalthamstowBrochure- COUNCIL TAXA payment made to your local authority in order to pay for local services like schools, libraries, and refuse collection. The amount you pay depends on the value of the property.Read more about council Tax in our glossary page.
- Ask agent
- PARKINGDetails of how and where vehicles can be parked, and any associated costs.Read more about parking in our glossary page.
- Ask agent
- GARDENA property has access to an outdoor space, which could be private or shared.
- Yes
- ACCESSIBILITYHow a property has been adapted to meet the needs of vulnerable or disabled individuals.Read more about accessibility in our glossary page.
- Ask agent
Aubrey Road, Walthamstow
Add an important place to see how long it'd take to get there from our property listings.
__mins driving to your place
Get an instant, personalised result:
- Show sellers you’re serious
- Secure viewings faster with agents
- No impact on your credit score
Your mortgage
Notes
Staying secure when looking for property
Ensure you're up to date with our latest advice on how to avoid fraud or scams when looking for property online.
Visit our security centre to find out moreDisclaimer - Property reference 33969781. The information displayed about this property comprises a property advertisement. Rightmove.co.uk makes no warranty as to the accuracy or completeness of the advertisement or any linked or associated information, and Rightmove has no control over the content. This property advertisement does not constitute property particulars. The information is provided and maintained by The Stow Brothers New Homes, London. Please contact the selling agent or developer directly to obtain any information which may be available under the terms of The Energy Performance of Buildings (Certificates and Inspections) (England and Wales) Regulations 2007 or the Home Report if in relation to a residential property in Scotland.
*This is the average speed from the provider with the fastest broadband package available at this postcode. The average speed displayed is based on the download speeds of at least 50% of customers at peak time (8pm to 10pm). Fibre/cable services at the postcode are subject to availability and may differ between properties within a postcode. Speeds can be affected by a range of technical and environmental factors. The speed at the property may be lower than that listed above. You can check the estimated speed and confirm availability to a property prior to purchasing on the broadband provider's website. Providers may increase charges. The information is provided and maintained by Decision Technologies Limited. **This is indicative only and based on a 2-person household with multiple devices and simultaneous usage. Broadband performance is affected by multiple factors including number of occupants and devices, simultaneous usage, router range etc. For more information speak to your broadband provider.
Map data ©OpenStreetMap contributors.





