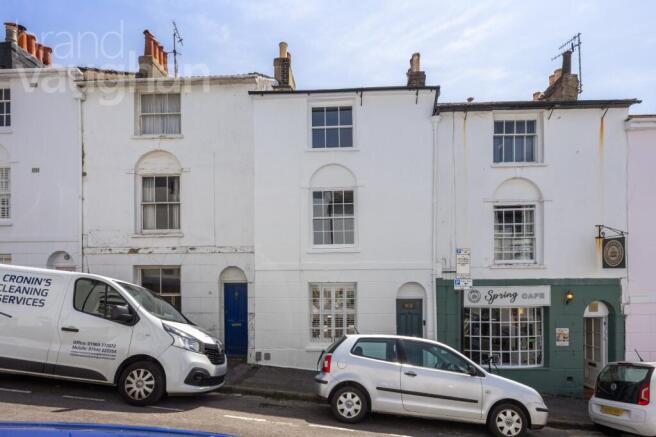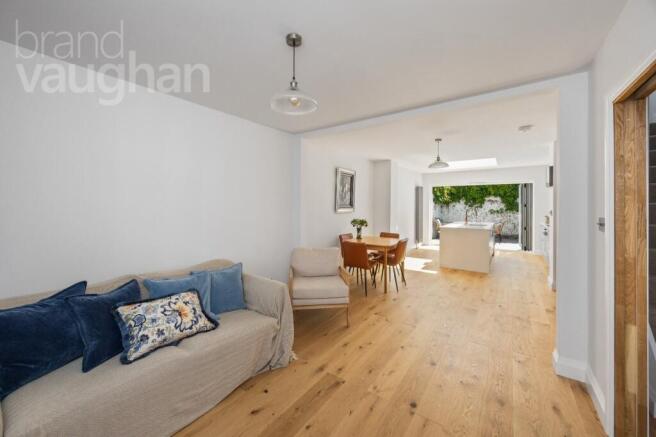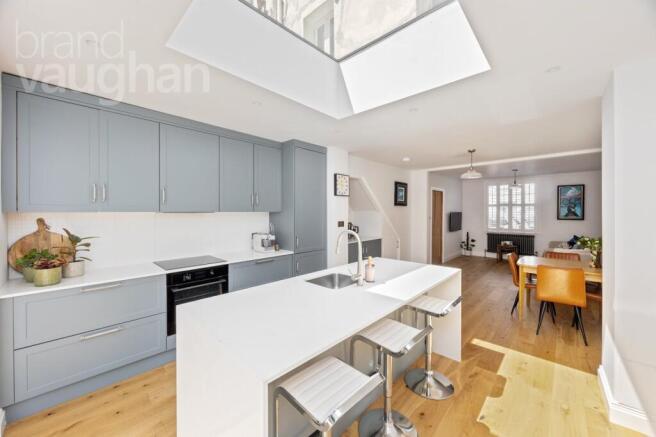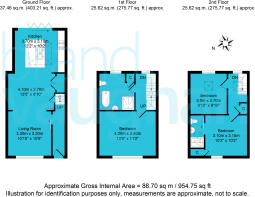Spring Street, Brighton, East Sussex, BN1

- PROPERTY TYPE
House
- BEDROOMS
3
- BATHROOMS
2
- SIZE
954 sq ft
89 sq m
- TENUREDescribes how you own a property. There are different types of tenure - freehold, leasehold, and commonhold.Read more about tenure in our glossary page.
Freehold
Key features
- Style: Regency terraced house (1820s)
- Type: 3 double bedrooms, 2 bathrooms (1 en suite), 1 through living/dining/kitchen
- Location: Clifton Hill Conservation Area
- Floor Area: Please see floor plan
- Outside: East/south facing courtyard garden
- Parking: Residents Permit Zone Z
- Council Tax Band: D
Description
With renovations completed in 2024, this house has undergone complete refurbishment to include a new rear extension, windows, floors, ceilings, external repointing, wiring, plastering and heating, alongside complete redecoration and fittings, ensuring it is set to last and be enjoyed for many more years to come.
Beautifully presented with an immaculate and stylish finish throughout, the house is also naturally light, peaceful and deceptively spacious with bright, open rooms spanning three floors. It offers the perfect amount of space for families and professionals alike, while the east and south-facing courtyard garden is a lovely summer extension of the home. Some of the cleanest beaches on the coast are within easy reach, as are the best primary schools in the city, plus Brighton Station is within easy walking distance for the London commute. With so many positive attributes, this house will appeal to many.
Style: Regency terraced house (1820s)
Type: 3 double bedrooms, 2 bathrooms (1 en suite), 1 through living/dining/kitchen
Location: Clifton Hill Conservation Area
Floor Area: Please see floor plan
Outside: East/south facing courtyard garden
Parking: Residents Permit Zone Z
Council Tax Band: D
Why you’ll like it:
Peacefully positioned on the road, set well back from Western Road shops, this house is immaculate on approach with its white façade gleaming in the afternoon sunshine. It bears the classic architectural features of the Regency era with multi-pane sash windows and a traditional front door in deep teal with brass door furniture to complement.
The exterior is a fine indicator for the quality finish found inside, where the original character of the house has been blended with a contemporary palette and fittings. Many original features required refurbishment or were reinstated to conservation area standards to look like new, while all colours and fittings are in keeping with the era of the house.
You are welcomed into the entrance hall with space for hanging coats, then through a fireproofed pocket door to the main reception room which spans the depth of the house to create a large living room, dining room and open plan kitchen leading out to the garden.
Engineered oak flooring runs through the space, complemented by dove-grey walls and white woodwork which brightens the room further, while natural light streams through from the east via a wall of bifold doors and a vast skylight above the kitchen island. To the front, a wide, multi-pane sash window (the only original) brings in light from the west during the afternoon which filters in through white plantation shutters. There is ample space in here for entertaining, relaxation or family time which can spill outside during the warmer weather. As it cools in winter, vintage style column radiators warm the space perfectly, powered by new gas fired central heating.
With space for the keen cook, the kitchen area has been expertly designed to include a wealth of storage and integrated appliances to include a fridge freezer, fan oven, induction hob and dishwasher, alongside a washing machine and tumble dryer concealed in a cupboard – all of which will stay. Marbled quartz worktops run above the cabinetry and across the island with its waterfall edge forming a breakfast bar with seating for three, creating another sociable space for informal drinks and dining below pendant lighting.
Outside, the original flint and brick walls have been painted white to reflect the light. The patio is paved with large scale slate tiles to create a functional space, ready for the busy modern lifestyle. There is ample room for dining alfresco and barbecues, or for gardeners to enjoy potting plants to add colour. Lush greenery drapes over from neighbouring gardens, turning russet during autumn or verdant during spring and summer when the garden becomes a sun trap due to its open southerly aspect. While the sun moves over the house after 5pm, the garden retains its heat, becoming a lovely spot to sit outside, well into the evening.
Wool carpeted stairs rise to the first-floor landing where a sweet casement window frames views over the rear gardens. The principal bedroom sits on this floor, alongside the main bathroom, so it feels like a principal bedroom en suite. Colour drenching has been used in here to cover the ceiling, walls and woodwork to bring impact and cohesion to the space, paired perfectly with the green of the Moroccan style floor and wall tiles which also line the walls within the separate shower. Using a modern take on a period style, there is a freestanding claw-foot, roll-top bath, alongside a rainfall shower with traditional fittings in gold and a classical vanity unit below the hand basin.
Spanning the front of the house, the principal bedroom feels particularly spacious with a tall sash window on the westerly wall. This has been replaced, like for like, with a timber framed double glazed sash ensuring a warm and restful night’s sleep throughout the year. These can also be found within the second floor bedrooms.
Elevated higher on the second floor are two further double bedrooms, with bedroom two enjoying access to a chic en suite shower room, beautifully designed allowing for plenty of headspace below a Velux for natural light and ventilation. Blush metro brick wall tiles are again paired with the patterned floor tiles which complement the marble topped basin and cabinetry. Bedroom three sits peacefully to the rear of the house overlooking neighbouring gardens and the local historic landscape.
Built during the 1820s, these townhouses were some of the first to be constructed during the development of Clifton Hill Conservation Area. Brighton ‘town’ was about to experience an incredible transformation to become one of the most fashionable and sociable cities in the UK – a momentum which hasn’t stopped. Fast-forward 200 years, and this property continues to stand on some of the most sought-after land in the country.
This beautiful home offers a fantastic opportunity to grab a slice of the city’s rich history as it sits uniquely positioned, just minutes from the coast and the city centre. To the south, you find the main shopping thoroughfare including Churchill Square Shopping Centre, and to the north Dyke Road leads you to Seven Dials. This house also offers easy access to Brighton Station which has direct and fast links to the universities, airports and London.
Brochures
Particulars- COUNCIL TAXA payment made to your local authority in order to pay for local services like schools, libraries, and refuse collection. The amount you pay depends on the value of the property.Read more about council Tax in our glossary page.
- Band: D
- PARKINGDetails of how and where vehicles can be parked, and any associated costs.Read more about parking in our glossary page.
- Yes
- GARDENA property has access to an outdoor space, which could be private or shared.
- Yes
- ACCESSIBILITYHow a property has been adapted to meet the needs of vulnerable or disabled individuals.Read more about accessibility in our glossary page.
- Ask agent
Spring Street, Brighton, East Sussex, BN1
Add an important place to see how long it'd take to get there from our property listings.
__mins driving to your place
Explore area BETA
Brighton
Get to know this area with AI-generated guides about local green spaces, transport links, restaurants and more.
Get an instant, personalised result:
- Show sellers you’re serious
- Secure viewings faster with agents
- No impact on your credit score
Your mortgage
Notes
Staying secure when looking for property
Ensure you're up to date with our latest advice on how to avoid fraud or scams when looking for property online.
Visit our security centre to find out moreDisclaimer - Property reference BVH250520. The information displayed about this property comprises a property advertisement. Rightmove.co.uk makes no warranty as to the accuracy or completeness of the advertisement or any linked or associated information, and Rightmove has no control over the content. This property advertisement does not constitute property particulars. The information is provided and maintained by Brand Vaughan, Hove. Please contact the selling agent or developer directly to obtain any information which may be available under the terms of The Energy Performance of Buildings (Certificates and Inspections) (England and Wales) Regulations 2007 or the Home Report if in relation to a residential property in Scotland.
*This is the average speed from the provider with the fastest broadband package available at this postcode. The average speed displayed is based on the download speeds of at least 50% of customers at peak time (8pm to 10pm). Fibre/cable services at the postcode are subject to availability and may differ between properties within a postcode. Speeds can be affected by a range of technical and environmental factors. The speed at the property may be lower than that listed above. You can check the estimated speed and confirm availability to a property prior to purchasing on the broadband provider's website. Providers may increase charges. The information is provided and maintained by Decision Technologies Limited. **This is indicative only and based on a 2-person household with multiple devices and simultaneous usage. Broadband performance is affected by multiple factors including number of occupants and devices, simultaneous usage, router range etc. For more information speak to your broadband provider.
Map data ©OpenStreetMap contributors.






