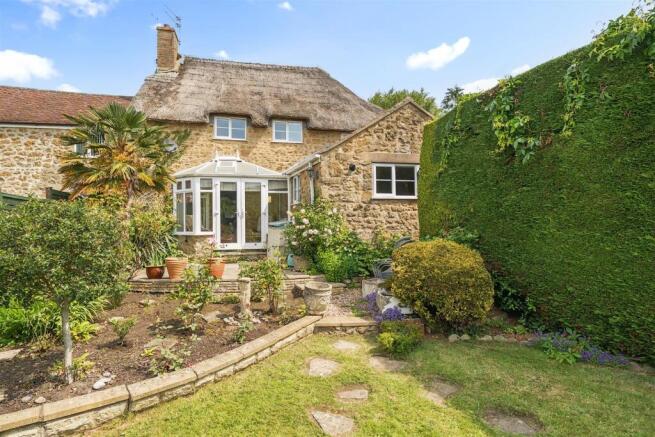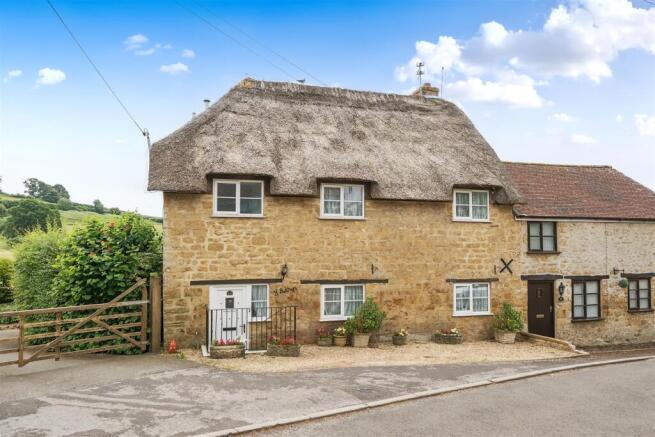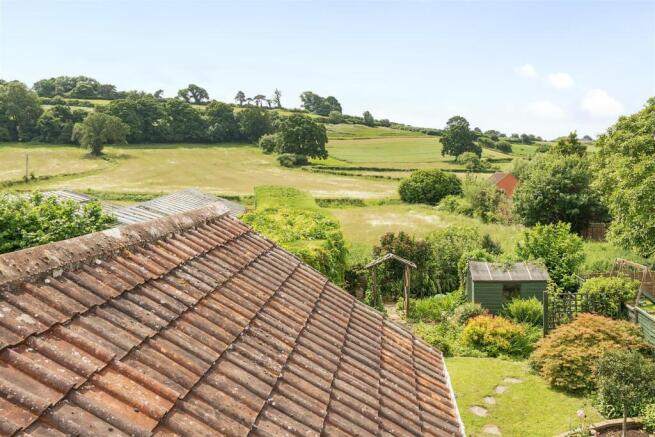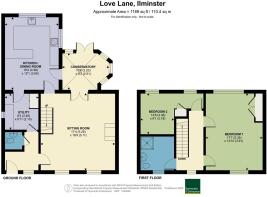
Love Lane, Ilminster

- PROPERTY TYPE
Semi-Detached
- BEDROOMS
2
- BATHROOMS
1
- SIZE
Ask agent
- TENUREDescribes how you own a property. There are different types of tenure - freehold, leasehold, and commonhold.Read more about tenure in our glossary page.
Freehold
Key features
- Charming semi-detached cottage
- Sought-after position in no-through lane
- Offered for sale with no onward chain
- Pretty, southerly facing rear garden
- Two bedrooms with scope to create three bedrooms
- Generous ground floor accommodation
Description
The Property - A manageable and conveniently placed character home, offering the best of both worlds. This beautiful cottage sits right in the heart of Ilminster's conservation area, yet it's tucked away in a quiet no-through lane with beautiful countryside walks not far from your doorstep and all the facilities of the pretty town centre close at hand. Whilst it would benefit from some improvement, it has the benefit of double glazing and gas central heating including a recently updated boiler within the last two years. Formerly a three bedroom cottage, there is scope to reconfigure the first floor accommodation including reinstatement of a stud wall in the main bedroom to create three slightly smaller rooms if preferred.
Accommodation - The entrance hall features a convenient ground-floor cloakroom on one side, along with a designated utility area beyond offering space for appliances such as a washing machine, tumble dryer, and freezer. Adjacent to this is a built-in cupboard with sliding doors that also contains a radiator, making it ideal for use as a linen cupboard. There are also two small cupboards by the entrance which house the meters.
The kitchen/dining room is particularly spacious for a cottage of this style and benefits from dual-aspect windows that overlook the garden. It is fitted with a range of units that include an electric hob and oven, plus there is space for both a dishwasher and an upright fridge freezer with ample room for a sizeable dining table. There is also a loft space above. A glazed door leads to a charming conservatory, which features a practical tiled floor, radiator, and power points—making it an ideal space to enjoy throughout the day. The conservatory opens out into the sunny rear garden and also connects seamlessly with the generously sized sitting room, creating a lovely flow to the ground floor layout.
The sitting room is well-proportioned and includes stairs rising to the first floor. Two front-facing windows boast deep sills and narrow window seats that add character to the space, while a reconstituted stone fireplace evokes the charm of a traditional inglenook which has lights and a living flame gas fire.
Upstairs, the landing includes an additional linen cupboard over the stairwell. There are currently two double bedrooms, with the larger of the two enjoying dual-aspect windows and two separate doors from the landing—offering potential to divide the space into two smaller rooms if desired. Both bedrooms benefit from fitted wardrobes. A spacious shower room completes the first floor, currently fitted with a white suite comprising a shower cubicle with Mira shower, WC, and wash basin. There is also ample room to reinstate a bathtub, if preferred.
Outside - The rear garden, once clearly very cherished, features a delightful mix of shrubs, perennials, climbers, and roses. A paved patio outside the conservatory steps down into a gravelled section that leads past a charming rose garden to a lawned area with stepping stones. A practical outdoor tap is located just behind the kitchen.
Benefiting from a sunny southerly aspect, the garden supports a variety of sun-loving plants that thrive in its sheltered position. Towards the lower end, there's a timber shed with an adjoining greenhouse—now somewhat overgrown—offering scope for reinstatement to daily use. Beyond that lies a small wildlife pond and another gravelled area, bordered by a selection of fruit trees along the southern boundary, including apple, fig, and a well-established rhubarb plant.
Situation - The cottage is tucked away close to the end of a no-through lane close to the town centre and yet a short walk from countryside footpaths. It is within easy reach of the heart of the community, near to a wide variety of independent stores. These are mostly centred around the market square and 15th century Minster church and have everything you need from an award-winning butchers, delicatessen, cheese and dairy shop, homewares, antiques stores, clothes boutiques and gift shops. Ilminster is also well served by a town-centre Tesco store with ample free parking. Alongside is a bowls and tennis club and close-by a town library. Ilminster Arts Centre is a vibrant arts venue with licensed café and there are plenty of other places to eat too, including pubs, cafes, restaurants and take-aways. The town also benefits from several hairdressers / beauty salons and a dental surgery as well as a modern health centre on the southern side of the town with two doctors' surgeries.
Directions - What3words//////radiates.owned.pillows
Services - Mains water, drainage, electricity and gas connected.
Ultrafast broadband is available. Mobile signal indoors may be limited and you may prefer to use Wifi calling, however you are likely to receive a signal outdoors from all four major networks. Information provided by Ofcom.org.uk
Material Information - Somerset Council Tax Band C
The property is located within the town's designated conservation area.
Local buyers are likely to already be aware of the situation with regards to planning in the Shudrick Valley having been refused on appeal back in 2014. Those who are not aware of the local planning history are welcome to ask the office for further information or check the current local plans via the Somerset Council planning portal in order to satisfy themselves.
The front garden / pull in area is owned by the neighbouring property but there is a legal right for this cottage to use it, and to park one car on the frontage.
We understand the lowest section of garden beyond the timber arch, is owned by Dillington Estates and the previous owner had an agreement for many years to use it as their own garden. The current vendors are making enquiries as to whether this area of garden could be offered to a new owner on a similar basis.
We are aware of a query over the title plan, which is currently under investigation with HMLR. Please contact the office and we would be happy to explain the situation during a viewing of the property.
Brochures
Love Lane, Ilminster- COUNCIL TAXA payment made to your local authority in order to pay for local services like schools, libraries, and refuse collection. The amount you pay depends on the value of the property.Read more about council Tax in our glossary page.
- Band: C
- PARKINGDetails of how and where vehicles can be parked, and any associated costs.Read more about parking in our glossary page.
- Off street
- GARDENA property has access to an outdoor space, which could be private or shared.
- Yes
- ACCESSIBILITYHow a property has been adapted to meet the needs of vulnerable or disabled individuals.Read more about accessibility in our glossary page.
- Ask agent
Love Lane, Ilminster
Add an important place to see how long it'd take to get there from our property listings.
__mins driving to your place
Get an instant, personalised result:
- Show sellers you’re serious
- Secure viewings faster with agents
- No impact on your credit score
Your mortgage
Notes
Staying secure when looking for property
Ensure you're up to date with our latest advice on how to avoid fraud or scams when looking for property online.
Visit our security centre to find out moreDisclaimer - Property reference 33975712. The information displayed about this property comprises a property advertisement. Rightmove.co.uk makes no warranty as to the accuracy or completeness of the advertisement or any linked or associated information, and Rightmove has no control over the content. This property advertisement does not constitute property particulars. The information is provided and maintained by Symonds & Sampson, Ilminster. Please contact the selling agent or developer directly to obtain any information which may be available under the terms of The Energy Performance of Buildings (Certificates and Inspections) (England and Wales) Regulations 2007 or the Home Report if in relation to a residential property in Scotland.
*This is the average speed from the provider with the fastest broadband package available at this postcode. The average speed displayed is based on the download speeds of at least 50% of customers at peak time (8pm to 10pm). Fibre/cable services at the postcode are subject to availability and may differ between properties within a postcode. Speeds can be affected by a range of technical and environmental factors. The speed at the property may be lower than that listed above. You can check the estimated speed and confirm availability to a property prior to purchasing on the broadband provider's website. Providers may increase charges. The information is provided and maintained by Decision Technologies Limited. **This is indicative only and based on a 2-person household with multiple devices and simultaneous usage. Broadband performance is affected by multiple factors including number of occupants and devices, simultaneous usage, router range etc. For more information speak to your broadband provider.
Map data ©OpenStreetMap contributors.









