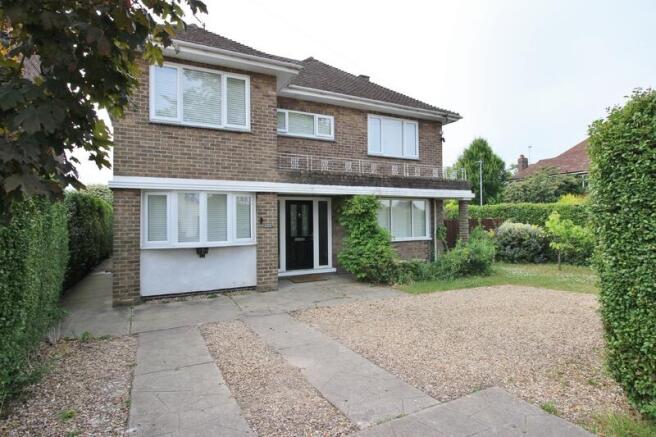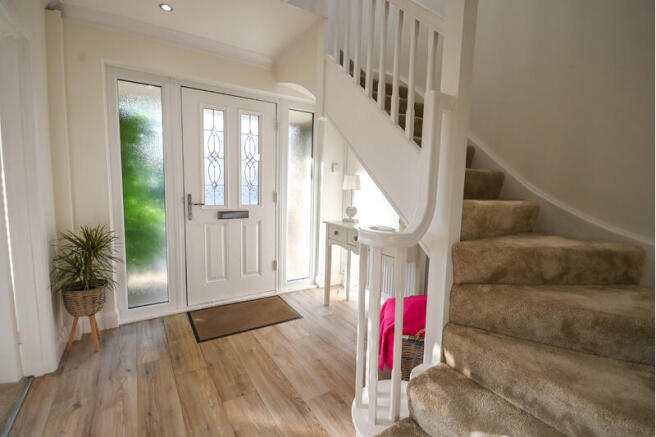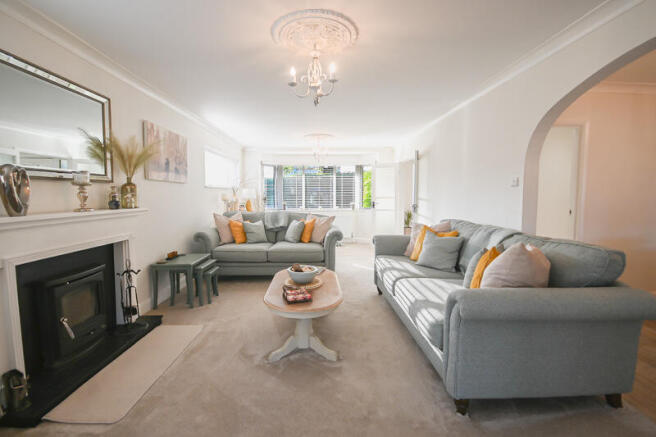Halmergate, Spalding, Lincolnshire

- PROPERTY TYPE
Detached
- BEDROOMS
3
- BATHROOMS
3
- SIZE
Ask agent
- TENUREDescribes how you own a property. There are different types of tenure - freehold, leasehold, and commonhold.Read more about tenure in our glossary page.
Ask agent
Key features
- DETACHED HOUSE
- THREE DOUBLE SIZED BEDROOMS
- CONSERVATORY & UTILITY ROOM
- DINING ROOM & TWO BALCONIES
- OFF ROAD PARKING
Description
Nestled along Halmer Gate in Spalding, this beautifully maintained and spacious home offers flexible living across two floors. Thoughtfully designed, it features three double bedrooms, a lounge, kitchen/breakfast room, a utility room, conservatory, dining room, bathroom, shower room, and a wet room. The house further benefits from two balconies that offer pleasant views, and a generously-sized rear garden. Additionally, a tandem garage offers extra parking or storage options, while ample off-road parking ensures convenience for multiple vehicles. The house is also fully insulated, contributing to energy efficiency and year-round comfort. Viewings are highly recommended. Check out the Harrison Rose website to view the full property video tour.
Accommodation
Upon entering the house, you're welcomed by a bright and spacious entrance hall, complete with stairs rising to the first-floor and doors leading off to the main living areas. Double doors open into the lounge, boasting a spacious layout and is laid to carpet, with ample space for free-standing furniture. Windows flood the room with natural light, while a log burner adds warmth and character. From here, double doors lead into the conservatory, a bright and airy space with rear garden views, ideal for relaxing or entertaining. This room also offers direct access to the rear garden. The dining room is a functional and inviting area, perfect for hosting meals, and benefits from a window that frames views of the rear garden. The kitchen/breakfast room is sleek, modern, and well-appointed. It includes an integrated oven, hob, and dishwasher, with space provided for a fridge and freezer. A breakfast bar offers a dining option, while a pantry provides additional storage. A front-facing window brings in natural light, and a cleverly designed cabinet features an automatic light when opened for added convenience. Adjacent to the kitchen is the utility room, providing space for a washing machine and houses for the boiler. It also offers access to the rear garden and benefits from windows to brighten the space. Nearby, the wet room includes a shower attachment, hand-wash basin, and WC, adding practicality to the ground floor layout.
The first-floor opens up to a spacious and bright landing, enhanced by windows that let in natural light. This area is laid to carpet, features a storage cupboard, and even offers enough space for additional furnishings, making it a versatile part of the home. From the landing, you can access three double-sized bedrooms, a bathroom, a shower room, and both balconies. Bedroom one is a generously-sized double room, offering plenty of space for a double bed and other free-standing furniture. Two windows fill the room with light, and decorative wall panelling adds a touch of character. Bedroom two is another well-proportioned double room, featuring two built-in double-door wardrobes for storage. It's made unique by a circular feature window, and double doors lead out onto a balcony, an ideal spot to enjoy peaceful morning views. Bedroom three is also a double room, complete with two built-in wardrobes and a window overlooking the front of the property. A door provides access to the front-facing balcony. The bathroom is a practical and relaxing space, brightened by a window and fitted with a bath, hand-wash basin, and wc. A built-in TV adds a luxurious touch. Completing the upper floor is the shower room, which includes a shower, hand-wash basin, and wc.
Outside
The front of the house offers a garden laid to grass, adding a touch of greenery and kerb appeal. Off-road parking is available for vehicles, providing ease and practicality. A side gate leads through to the rear garden. The rear garden is predominantly laid to lawn, making it an ideal space for families. A slabbed patio area provides the perfect spot for garden furniture, great for relaxing or entertaining. Toward the back of the garden there's a garage for additional parking, and space for a shed, offering practical storage solutions. A pond adds a tranquil feature.
Spalding
The house is conveniently located in the market town of Spalding. The town offers picturesque landscapes along the River Welland with the popular historic Ayscougfee Hall & Gardens. Spalding provides a range of amenities catering to both residents and visitors. The town boasts various shops, a range of dining options, a train station allowing commuting to major cities, access to primary and secondary schools, healthcare facilities and recreational spaces allowing for many sports facilities.
Measurements
Ground Floor
Lounge 7.29m (23'11") x 3.63m (11'11")
Kitchen/Breakfast Room 8.33m (27'4") max x 2.74m (9') max
Conservatory 3.67m (12') max x 3.40m (11'2") max
Dining Room 2.54m (8'4") x 2.32m (7'7")
Utility Room 3.81m (12'5") max x 2.81m (9'2") max
First Floor
Bedroom 1 3.63m (11'11") x 3.56m (11'8")
Bedroom 2 3.64m (11'11") x 3.37m (11'1")
Bedroom 3 3.41m (11'2") max x 2.73m (9')
- COUNCIL TAXA payment made to your local authority in order to pay for local services like schools, libraries, and refuse collection. The amount you pay depends on the value of the property.Read more about council Tax in our glossary page.
- Ask agent
- PARKINGDetails of how and where vehicles can be parked, and any associated costs.Read more about parking in our glossary page.
- Yes
- GARDENA property has access to an outdoor space, which could be private or shared.
- Yes
- ACCESSIBILITYHow a property has been adapted to meet the needs of vulnerable or disabled individuals.Read more about accessibility in our glossary page.
- Ask agent
Energy performance certificate - ask agent
Halmergate, Spalding, Lincolnshire
Add an important place to see how long it'd take to get there from our property listings.
__mins driving to your place
Get an instant, personalised result:
- Show sellers you’re serious
- Secure viewings faster with agents
- No impact on your credit score

Your mortgage
Notes
Staying secure when looking for property
Ensure you're up to date with our latest advice on how to avoid fraud or scams when looking for property online.
Visit our security centre to find out moreDisclaimer - Property reference S469. The information displayed about this property comprises a property advertisement. Rightmove.co.uk makes no warranty as to the accuracy or completeness of the advertisement or any linked or associated information, and Rightmove has no control over the content. This property advertisement does not constitute property particulars. The information is provided and maintained by Harrison Rose Estate Agents, Spalding. Please contact the selling agent or developer directly to obtain any information which may be available under the terms of The Energy Performance of Buildings (Certificates and Inspections) (England and Wales) Regulations 2007 or the Home Report if in relation to a residential property in Scotland.
*This is the average speed from the provider with the fastest broadband package available at this postcode. The average speed displayed is based on the download speeds of at least 50% of customers at peak time (8pm to 10pm). Fibre/cable services at the postcode are subject to availability and may differ between properties within a postcode. Speeds can be affected by a range of technical and environmental factors. The speed at the property may be lower than that listed above. You can check the estimated speed and confirm availability to a property prior to purchasing on the broadband provider's website. Providers may increase charges. The information is provided and maintained by Decision Technologies Limited. **This is indicative only and based on a 2-person household with multiple devices and simultaneous usage. Broadband performance is affected by multiple factors including number of occupants and devices, simultaneous usage, router range etc. For more information speak to your broadband provider.
Map data ©OpenStreetMap contributors.





