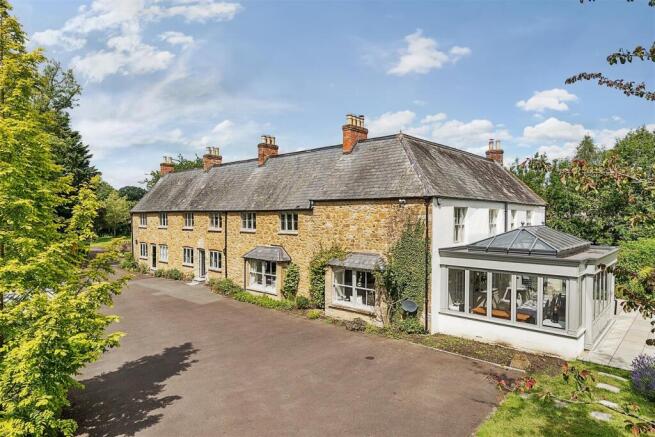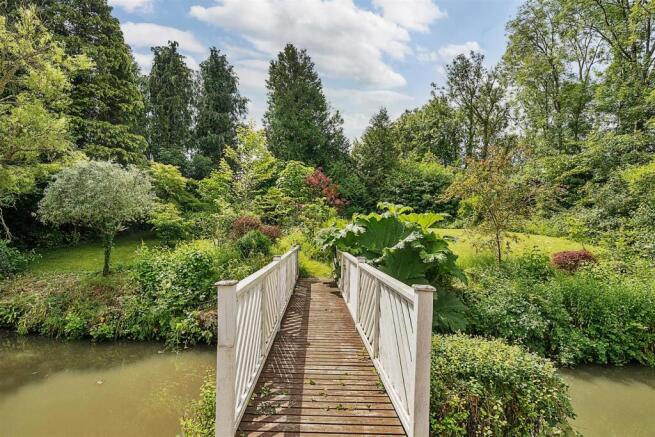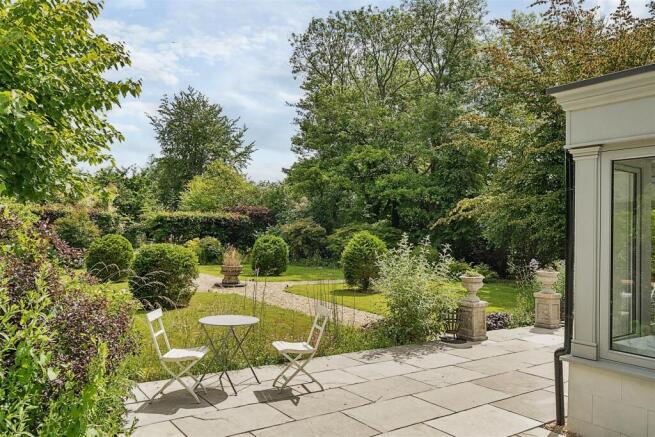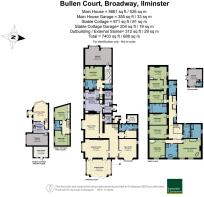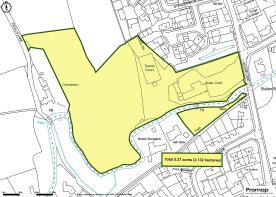
Broadway, Ilminster, Somerset

- PROPERTY TYPE
Detached
- BEDROOMS
8
- BATHROOMS
6
- SIZE
Ask agent
- TENUREDescribes how you own a property. There are different types of tenure - freehold, leasehold, and commonhold.Read more about tenure in our glossary page.
Freehold
Key features
- Elegant period residence with separate two bedroom cottage
- 5.27 acres comprising gardens and paddock
- Income opportunities and potential for future development
- 8 bedrooms / 6 bathrooms in main house
- Private Location Yet Close to Amenities
- Garaging and extensive parking
- Peaceful location, yet convenient for good road links
Description
The Property - Presenting a myriad of opportunities, this elegant country residence is well-suited to adapt with your evolving needs over time. Transformed by the current owners since they purchased in 2021, it has been operated as a boutique bed and breakfast and can accommodate up to 20 guests. Alternatively, it offers an ideal solution for extended families wishing to live together while still enjoying their own space and privacy both within the main house, and via the detached two bedroom holiday cottage / annexe. For those with one eye on future potential, the grounds extend to 5.27 acres (2.132 hectares) and due to its position within the village there may be future scope for further development of the land subject to the necessary consents.
The location lends itself well to both family life and weekend breaks with excellent road and rail links lying within easy reach and the beautiful Jurassic coastline just ? miles to the south. The current owners have run both the main house and the adjoining two bedroom cottage as holiday rentals generating over £75,000 in a 9 month period, and the vendors are happy to provide accounts once an offer has been accepted.
Accommodation - The elegant and spacious reception hall reflects the character of the era, featuring a traditional tiled floor, period doors, and a graceful staircase sweeping up to the first floor. The east wing of the home offers generously proportioned and versatile reception spaces, including a formal drawing room, a family/sitting room, and a cosy snug. A more recent addition, the triple-aspect garden room, enjoys views over the formal garden and is currently arranged as a large dining space. Bi-fold doors open onto the garden, creating a seamless connection with the opulent drawing room—perfect for entertaining.
In the west wing, a well-appointed double kitchen includes a large kitchen/breakfast room with an AGA and an adjoining summer kitchen. This section also features a butler’s pantry and larder. For multi-generational living or accommodating a dependent relative, a self-contained ground floor suite offers a double bedroom and a luxurious bathroom with both a roll-top bath and a walk-in shower.
Upstairs, the first floor hosts a magnificent principal bedroom complete with a freestanding bath and a spacious en suite. Across the landing lies a beautifully appointed guest suite, along with five additional double bedrooms—each with its own en suite or dedicated bathroom. Each room is unique in character and layout, providing flexible accommodation for family and guests alike.
Adjacent to the main house, "Stable Cottage" is a charming two-bedroom residence that has been thoughtfully modernised. Overlooking the grounds, it offers flexible living potential—as staff accommodation, a private annexe, an independent first home for grown-up children, or as a holiday let or assured shorthold tenancy (AST).
Outside - The mature, secluded grounds offer a harmonious blend of formal landscaped gardens, traditional specimen trees and shrubs, wildlife-friendly zones, and a generous paddock, complete with an adjoining tennis court. Nestled off Goose Lane, the property is set back behind a private driveway and mature boundaries, providing a high degree of privacy. A gravel parking area on the east side offers dedicated space for guest and visitor parking, while the main driveway continues past the main residence to Stable Cottage, which includes both double and single garages.
To the rear of the house lies a beautifully designed walled garden, where contemporary hard landscaping is thoughtfully combined with classic box hedging and cottage-style planting. Created with entertaining in mind, the garden is arranged into distinct areas or 'rooms,' including space for large al fresco gatherings, a hot tub area, and a firepit with surrounding seating.
Situation - The villages of Horton and Broadway lie adjacent to each other and have a range of village facilities between them. Each village has a thriving pub and for families there are two playgrounds, a pre-school and the well respected Neroche Primary School in Broadway. There is a post office in Horton, and various parish churches of different denominations locally. The combined villages have a great range of clubs and societies including a thriving cricket club for those who like to get involved in the community. There is also an NHS medical centre within Broadway. The pretty market town of Ilminster lies just over 3 miles from the property and has a wonderful range of independent stores including award-winning butchers, delicatessen, cheese and dairy shop, and greengrocers as well as two town centre supermarkets for your everyday essentials. The village is very popular with buyers looking for a village location who need to remain close to good road links via the A303 and A358, connecting with the M5 at Taunton. It also lies within easy reach of the beautiful Jurassic coastline.
Directions - What3words//////storms.fancy.engrossed
The entrance to the driveway is located adjacent to the bridge, in Goose Lane. For viewings, please enter the driveway and turn immediately right into the gravelled parking area.
Services - Mains electricity and water is connected. Private drainage via sewage treatment plant. Oil fired central heating.
Ultrafast broadband is available. Mobile signal indoors could be limited and you may prefer to use Wifi calling, however a mobile signal is likely outdoors from all four major networks. Information provided by Ofcom.org.uk
Material Information - Somerset Council Tax Band
Bullen Court – Currently band G
Stable Cottage - Currently band C
There is approved planning reference 24/00153/FUL for the development of three dwellings on an area of land off Paulls Lane, to the north of the paddock belonging to Bullen Court. This should not have any negative impact on the property but may indicate a similar application could be worthwhile in the future.
Brochures
Broadway, Ilminster, Somerset- COUNCIL TAXA payment made to your local authority in order to pay for local services like schools, libraries, and refuse collection. The amount you pay depends on the value of the property.Read more about council Tax in our glossary page.
- Band: G
- PARKINGDetails of how and where vehicles can be parked, and any associated costs.Read more about parking in our glossary page.
- Garage,Driveway
- GARDENA property has access to an outdoor space, which could be private or shared.
- Yes
- ACCESSIBILITYHow a property has been adapted to meet the needs of vulnerable or disabled individuals.Read more about accessibility in our glossary page.
- Ask agent
Broadway, Ilminster, Somerset
Add an important place to see how long it'd take to get there from our property listings.
__mins driving to your place
Get an instant, personalised result:
- Show sellers you’re serious
- Secure viewings faster with agents
- No impact on your credit score
Your mortgage
Notes
Staying secure when looking for property
Ensure you're up to date with our latest advice on how to avoid fraud or scams when looking for property online.
Visit our security centre to find out moreDisclaimer - Property reference 33975839. The information displayed about this property comprises a property advertisement. Rightmove.co.uk makes no warranty as to the accuracy or completeness of the advertisement or any linked or associated information, and Rightmove has no control over the content. This property advertisement does not constitute property particulars. The information is provided and maintained by Symonds & Sampson, Ilminster. Please contact the selling agent or developer directly to obtain any information which may be available under the terms of The Energy Performance of Buildings (Certificates and Inspections) (England and Wales) Regulations 2007 or the Home Report if in relation to a residential property in Scotland.
*This is the average speed from the provider with the fastest broadband package available at this postcode. The average speed displayed is based on the download speeds of at least 50% of customers at peak time (8pm to 10pm). Fibre/cable services at the postcode are subject to availability and may differ between properties within a postcode. Speeds can be affected by a range of technical and environmental factors. The speed at the property may be lower than that listed above. You can check the estimated speed and confirm availability to a property prior to purchasing on the broadband provider's website. Providers may increase charges. The information is provided and maintained by Decision Technologies Limited. **This is indicative only and based on a 2-person household with multiple devices and simultaneous usage. Broadband performance is affected by multiple factors including number of occupants and devices, simultaneous usage, router range etc. For more information speak to your broadband provider.
Map data ©OpenStreetMap contributors.
