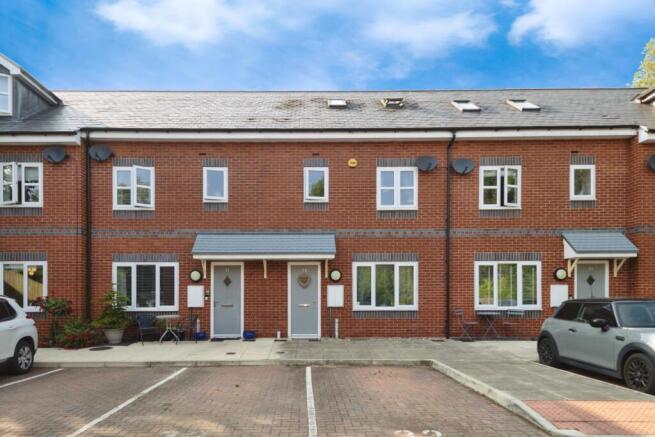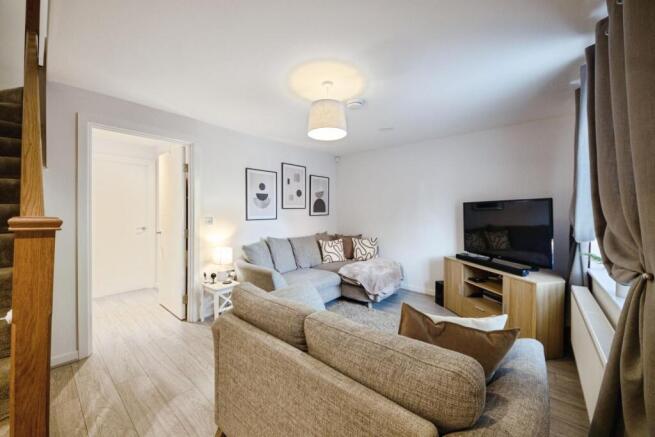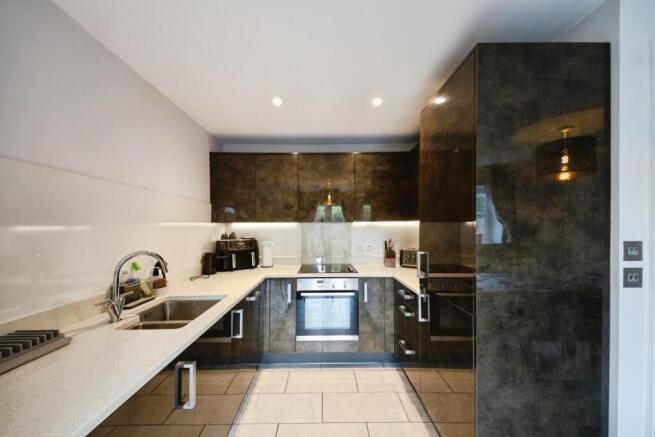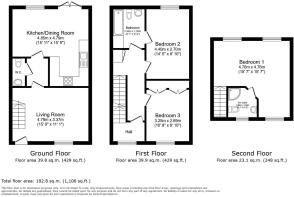Hampton Court, Marsh Lane, Hampton in Arden

- PROPERTY TYPE
Terraced
- BEDROOMS
3
- BATHROOMS
2
- SIZE
1,106 sq ft
103 sq m
- TENUREDescribes how you own a property. There are different types of tenure - freehold, leasehold, and commonhold.Read more about tenure in our glossary page.
Freehold
Description
The ground floor features a welcoming reception room, perfect for entertaining guests or enjoying quiet evenings at home. The layout is designed to maximise space and light, creating a warm and inviting atmosphere throughout.
In addition to its spacious interiors, this property comes with the added benefit of two allocated parking spaces, a rare find in such a desirable location. The surrounding area boasts a rich history and a vibrant community, with local amenities, parks, and excellent transport links nearby, making it an ideal choice for those who appreciate both tranquillity and accessibility.
This home is not just a place to live; it is a lifestyle choice, offering comfort, convenience, and a sense of belonging in one of the most sought-after areas. Whether you are looking to settle down or invest, this property presents an excellent opportunity to enjoy all that Hampton in Arden has to offer.
Full Description - Approached over a tarmac driveway - with two allocated parking spaces in front of the property and a concealed bin area.
This attractive three-storey mid terrace property has paving leading to the front door, which in turn opens into the hallway.
On The Ground Floor -
Hallway Area - Having fitted shoe cupboard, alcove under the stairs and laminate flooring. Open plan to
Living Area (Front) - 4.79m x 3.37m (15'8" x 11'0") - Having central heating radiator, laminate flooring and ceiling light point.
Downstairs Wc - Having wall mounted wash hand basin, low level WC and tiled floor.
Kitchen / Diner (Rear) - 4.85m x 4.79m (15'10" x 15'8") - Dining Area - having French door and window overlooking the back garden, central heating radiator and tiled floor.
Kitchen area - having built-in Beko fridge/freezer, Beko dishwasher and Beko washer/dryer, Neff microwave and Neff oven and ceramic hob with extractor above. Also, stainless steel sink unit set in the quartz work surfaces and tiled flooring.
On The First Foor - Stairs from the living room lead up to the first floor landing - having central heating radiator, ceiling light point and storage cupboard off.
Bedroom 2 (Rear) - 4.40m x 2.70m (14'5" x 8'10") - Currently used as the main bedroom - having central heating radiator, ceiling light point and blinds to the window. Door to Jack and Jill main bathroom.
Main Bathroom (Rear) - 2.46m x 1.99m (8'0" x 6'6" ) - This is a Jack and Jill bathroom to Bedroom 2. Having panelled bath with shower over and side screen, wash hand basin with cupboard below and low level WC. Also, ladder style heated towel rail and tiling around the bath area. There is also a cupboard housing the Petterton gas-fired central heating boiler.
Bedroom 3 (Front) - 3.25m x 2.69m (10'7" x 8'9") - Having built-in wardrobes with mirror fronted sliding doors, central heating radiator, ceiling light point and window blind.
Small Hall - Having central heating radiator and stairs to second floor.
On The Second Floor -
Bedroom 1 (Top Floor) - 4.76m x 4.76m (15'7" x 15'7") - Currently being used as a GUEST SUITE - ideal space for guests to stay - having blinds to three Velux windows, central heating radiator and door to useful LOFT SPACE - which has light point but is not boarded.
En Suite Shower Room - 1.86m x 1.82m (6'1" x 5'11") - Having corner shower unit with Bristan shower, wall mounted wash hand basin, low level WC, ladder style heated towel rail and Velux window. Also tiling to walls and floor.
Outside -
Rear Garden - French doors from the Kitchen/Diner lead to the rear garden - having paved patio, gravelled area and fencing to all boundaries. Also, small garden shed is included.
General Information -
Tenure - The Agent understands that the property is Freehold. However, we have not checked the legal title to the property. We advise all interested parties to obtain verification on the tenure via their solicitor or surveyor prior to committing to purchase the property.
Council Tax Band - The Agent understands from the vendor that the property is located within the Solihull Metropolitan Borough of Solihull and is Tax Band D.
Services - Hunters understands from the vendor that mains drainage, gas, electricity, and water are connected to the property, however, we have not obtained verification of this information. Any interested parties should obtain verification on this information via their solicitor or surveyor prior to committing to the purchase of the property.
Referral Fees - Hunters would like to make our clients aware that in addition to the fee we receive from our vendor, Hunters may also receive a commission payment (referral fee) from other service providers for recommending their services to sellers or buyers.
Fixtures & Fittings - Only those items mentioned in these sales particulars will be included in the sale of the property. All window blinds are included and some curtain poles. However, there is a wardrobe in Bedroom 2 and five wardrobes in the Master Bedroom that are available to purchase - subject to separate negotiation.
General - These particulars are intended to give a fair and reliable description of the property, however, no responsibility for any inaccuracy or error can be accepted by Hunters, nor do they constitute an offer or contract. Please note that we have not tested any services or appliances referred to in these particulars (including gas/electric central heating) and the purchasers are advised to satisfy themselves as to the working order and condition prior to purchasing the property. If a property is unoccupied at any time, there may be reconnection charges for any switched off or disconnected or drained appliances. All measurements in our particulars are approximate.
Brochures
Hampton Court, Marsh Lane, Hampton in Arden- COUNCIL TAXA payment made to your local authority in order to pay for local services like schools, libraries, and refuse collection. The amount you pay depends on the value of the property.Read more about council Tax in our glossary page.
- Band: D
- PARKINGDetails of how and where vehicles can be parked, and any associated costs.Read more about parking in our glossary page.
- Yes
- GARDENA property has access to an outdoor space, which could be private or shared.
- Yes
- ACCESSIBILITYHow a property has been adapted to meet the needs of vulnerable or disabled individuals.Read more about accessibility in our glossary page.
- Ask agent
Hampton Court, Marsh Lane, Hampton in Arden
Add an important place to see how long it'd take to get there from our property listings.
__mins driving to your place
Get an instant, personalised result:
- Show sellers you’re serious
- Secure viewings faster with agents
- No impact on your credit score
Your mortgage
Notes
Staying secure when looking for property
Ensure you're up to date with our latest advice on how to avoid fraud or scams when looking for property online.
Visit our security centre to find out moreDisclaimer - Property reference 33975989. The information displayed about this property comprises a property advertisement. Rightmove.co.uk makes no warranty as to the accuracy or completeness of the advertisement or any linked or associated information, and Rightmove has no control over the content. This property advertisement does not constitute property particulars. The information is provided and maintained by Hunters, Knowle. Please contact the selling agent or developer directly to obtain any information which may be available under the terms of The Energy Performance of Buildings (Certificates and Inspections) (England and Wales) Regulations 2007 or the Home Report if in relation to a residential property in Scotland.
*This is the average speed from the provider with the fastest broadband package available at this postcode. The average speed displayed is based on the download speeds of at least 50% of customers at peak time (8pm to 10pm). Fibre/cable services at the postcode are subject to availability and may differ between properties within a postcode. Speeds can be affected by a range of technical and environmental factors. The speed at the property may be lower than that listed above. You can check the estimated speed and confirm availability to a property prior to purchasing on the broadband provider's website. Providers may increase charges. The information is provided and maintained by Decision Technologies Limited. **This is indicative only and based on a 2-person household with multiple devices and simultaneous usage. Broadband performance is affected by multiple factors including number of occupants and devices, simultaneous usage, router range etc. For more information speak to your broadband provider.
Map data ©OpenStreetMap contributors.







