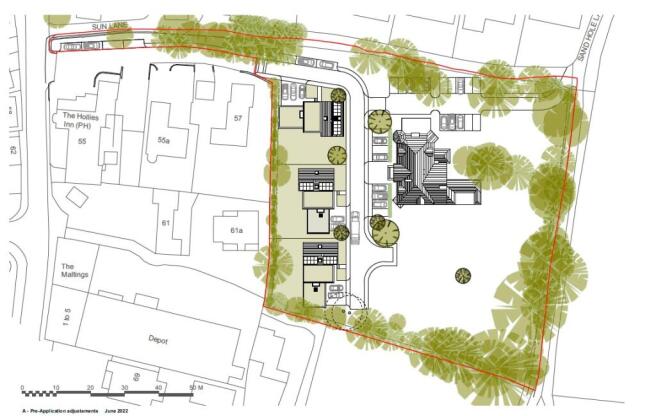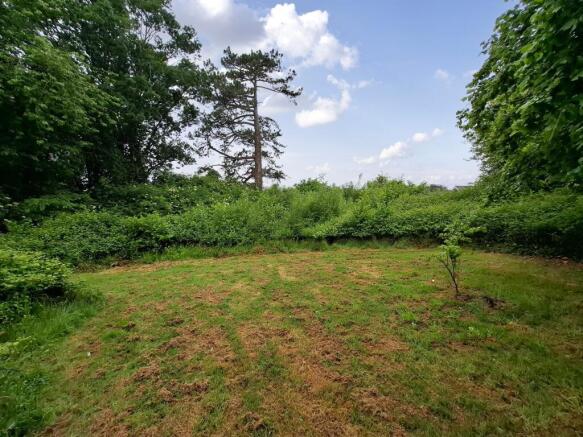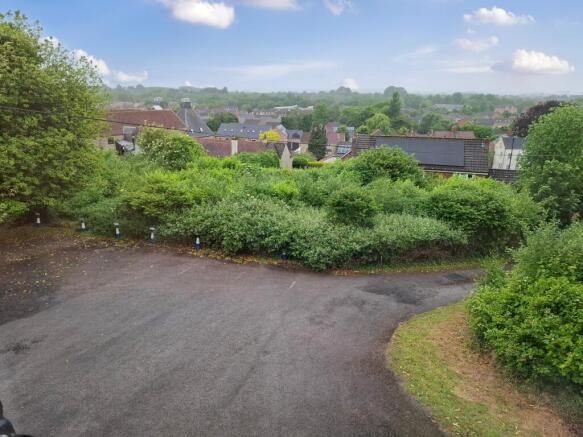Development at Courtleigh, With full planning, Westbury Leigh, BA13
- PROPERTY TYPE
Plot
- SIZE
Ask agent
Key features
- Residential development site with full planning, subject to conditions
- Consent for three custom build residential dwellings
- Planning application reference PL/2023/08411
- Rural but convenient location close by to the town of Westbury
- Set in 0.16 hectares (0.41 acres)
Description
Description - We are delighted to be able to offer this development opportunity at Courtleigh, which is situated in the heart of the village of Westbury Leigh. Full planning has been granted for three x 4 bedroom detached dwellings with parking. The site is accessed via a shared drive to Courtleigh House past the ‘Hollies Public House’. There is a gradient to the shared driveway, however the site is level providing excellent views over the village. Currently the land is overgrown and will require clearing.
Cooper and Tanner Warminster residential office will be well placed to provide guidance on the local market completed development sales values, and interested parties must undertake their own investigations and satisfy themselves in respect of potential scheme end values.
Planning - Planning was approved on 26/4/2024, for the erection of three detached dwelling houses and associated landscape works including formation of car parking. Further details regarding the planning consent are available from the selling agent or can be found via the Wiltshire Council online Planning Portal using reference PL/2023/08411. Interested parties must satisfy their own planning investigations.
CIL - Please be aware that the development hereby approved may represent chargeable development under the Community Infrastructure Levy Regulations 2010 and Wiltshire Councils CIL Charging Schedule.
Location - There is a good range of shopping facilities in the town of Westbury along with a mainline train station – just 80 minutes to London Paddington. Trowbridge and Warminster are within 5 miles by road, and Bath about 15 miles. It is also well placed for the A303 and the M4. Good schools are available in Westbury, Warminster, Salisbury and Bath. Nearby is the base of Westbury Hill leading to Westbury White Horse by lane and adjoins a network of footpaths and bridleways on Salisbury Plain including the Imber range perimeter path.
Plot Details - The dwellings are designed to be socially and environmentally sustainable, multigenerational family residences, providing flexible accommodation for elderly/care and live-in support, together with stay at- home younger family members into adulthood and space for home-working and domestic business use.
Each dwelling provides the following accommodation:
• 4-bed family home
• 1-bed integrated residential annexe for assisted/ elderly/stay-at home living
• Garage and parking for up to 5 vehicles including active transport and EV
• Private gardens
• Socially sustainable multi-generational family
Tenure - Freehold. Vacant possession upon completion.
Method of Sale - Private Treaty.
Viewings - Strictly by prior appointment with Cooper and Tanner. Tel. . Please note this site comprises of a car park and bare land and suitable precautions and care should be taken during viewings.
Development-property
Brochures
Brochure 1Development at Courtleigh, With full planning, Westbury Leigh, BA13
NEAREST STATIONS
Distances are straight line measurements from the centre of the postcode- Dilton Marsh Station0.5 miles
- Westbury Station1.2 miles
- Warminster Station3.0 miles
Notes
Disclaimer - Property reference 29102176. The information displayed about this property comprises a property advertisement. Rightmove.co.uk makes no warranty as to the accuracy or completeness of the advertisement or any linked or associated information, and Rightmove has no control over the content. This property advertisement does not constitute property particulars. The information is provided and maintained by Cooper & Tanner, Frome. Please contact the selling agent or developer directly to obtain any information which may be available under the terms of The Energy Performance of Buildings (Certificates and Inspections) (England and Wales) Regulations 2007 or the Home Report if in relation to a residential property in Scotland.
Map data ©OpenStreetMap contributors.







