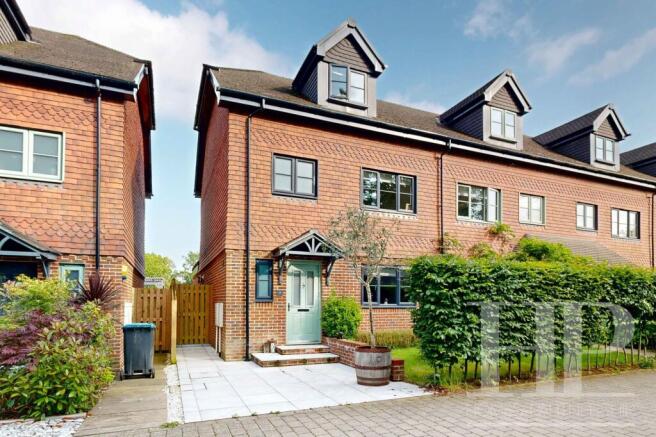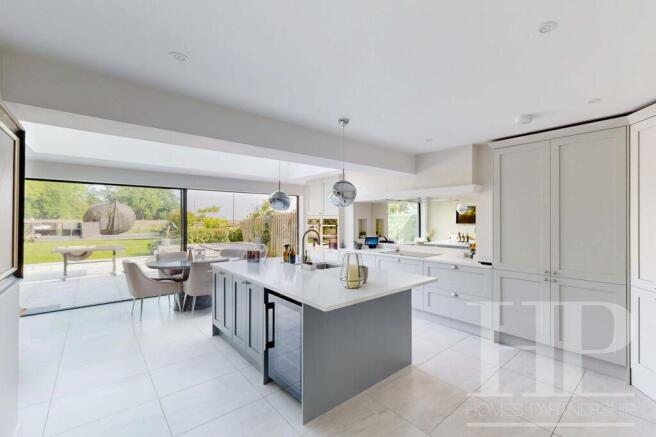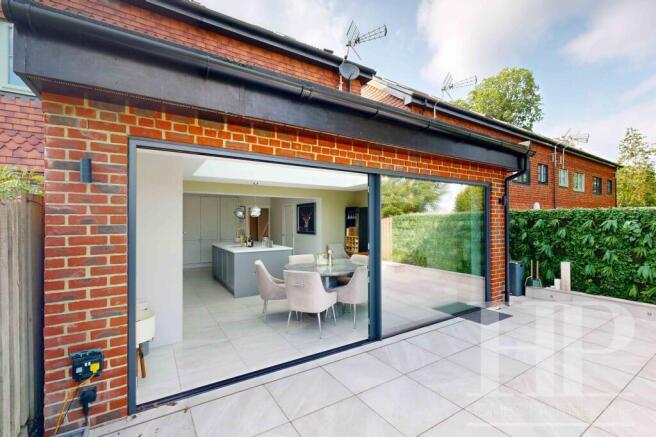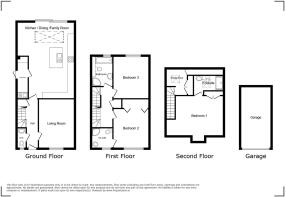Woodlands Edge, Handcross, RH17

- PROPERTY TYPE
Terraced
- BEDROOMS
3
- BATHROOMS
3
- SIZE
1,485 sq ft
138 sq m
- TENUREDescribes how you own a property. There are different types of tenure - freehold, leasehold, and commonhold.Read more about tenure in our glossary page.
Freehold
Key features
- Three double bedroom end of terrace town house
- Extended to the rear to provide a stunning bespoke kitchen/dining/family room
- Village location
- Scenic garden views across fields and countryside
- Two en-suite shower rooms; downstairs cloakroom
- Garage with parking to the front
- Located in a Private Road
- No onward chain
Description
NO CHAIN - Homes Partnership is delighted to bring to the market with no onward chain, this beautifully presented, three double bedroom town house built in 2017, located in a Private road within the village of Handcross. The property has been extended to the rear, providing a stunning, bespoke kitchen/dining/family room which has been carefully thought out and has integral appliances, plenty of cupboard and drawer storage, and a central island. The highlight of this room is the view across the rear garden and beyond, across fields and rolling countryside. We understand the land belongs to Nymans National Trust and is therefore protected from development. The ground floor also has a lounge to the front with a feature wall-mounted fire, a convenient cloakroom and a utility room with a door opening to the side aspect. Ascending to the first floor, there are two double bedrooms, bedroom two has built-in wardrobes and an en-suite shower room, and bedroom three enjoys the great views to the rear. There is a bathroom refitted with a bath and separate shower cubicle. The second floor landing is very cleverly being used as an office, and has a great built-in storage cupboard. The main bedroom is dual aspect with a window to the front and a skylight window to the rear. There is an en-suite shower room for privacy and convenience. Outside, the front garden has both lawn and paving. The rear garden is a great space for entertaining family and friends, with a paved patio accessed via the side gate, or from the property, the kitchen/dining/family room has full with window/doors opening to the garden, easing the transition of indoor/outdoor living. There is lawn and decking to the rear, and from the current owners garden furniture, indicates that this is the ideal spot to savour the tranquillity with a morning coffee or a drink after work. To the front, there is a garage with parking to the front. Enjoying a peaceful village location, yet with great travel links, this would be a great family home and we would urge a viewing so you can see the beautiful surroundings for yourself.
EPC Rating: B
Canopy porch
Courtesy light. Front door opens to:
Entrance hall
Stairs to the first floor. Under-stair storage cupboard. Underfloor heating. Doors to kitchen/dining/family room, cloakroom, and:
Lounge
4.67m x 3.43m
Wall-mounted feature electric fire. Window to the front. Underfloor heating.
Kitchen/dining/family room
7.77m x 5.61m
Maximum measurements. Refitted with a bespoke kitchen, with a central island, integral appliances and a roof lantern. Two built-in ovens. Built-in hob with extractor over. Two integral fridges, integral freezer, integral dishwasher, and integral wine fridge. Single bowl sink unit with mixer tap and drainer within work surface. Windows across full width of kitchen with a sliding door to the rear garden. Underfloor heating. Door to:
Utility/laundry room
2.87m x 0.99m
Fitted with a work surface on either side of the room, one end has a sink unit with extendable mixer hose and a base level unit below, on the other side is a wall level unit. Space for washing machine. Door to the side aspect.
Cloakroom
Refitted with a low-level WC with a concealed cistern and a wash hand basin with a vanity cupboard below. Opaque window to the front.
First floor landing
Stairs from the entrance hall. Linen cupboard housing the hot water tank. Stairs continue to the second floor. Doors to both bedrooms and the bathroom.
Bedroom two
3.58m x 3.35m
Two built-in wardrobes. Radiator. Window to the front. Door to:
En-suite shower room
Refitted with a white suite comprising a shower cubicle, a low-level WC with a concealed cistern, and a wash hand basin with a vanity drawer below. Heated towel rail. Extractor fan. Opaque window to the front.
Bedroom three
3.78m x 3.35m
Radiator. Window overlooks the rear garden.
Bathroom
Refitted with a white suite comprising a bath, a wash hand basin with a vanity drawer below, a low-level WC with a concealed cistern, and a shower cubicle. Heated towel rail. Extractor fan. Opaque window to the rear.
Second floor landing/office
3.15m x 2.08m
Maximum measurements. Storage cupboard. Eaves storage cupboard. Skylight window to the rear. Door to:
Bedroom one
5.59m x 4.06m
Maximum measurements. Built-in wardrobe/cupboard. Radiator. Window to the front. Door to:
En-suite shower room
Refitted with a white suite comprising a shower cubicle, a low-level WC with a concealed cistern, and a wash hand basin with a vanity drawer below. Heated towel rail. Extractor fan. Skylight window to the rear.
Material information
Broadband information: For specific information please go to | Mobile Coverage: For specific information please go to | Known Rights and easements: There are several, please ask the agent | Each property contributes to a communal fund to pay for the maintenance of the communal areas |
NOTE - The seller has informed us of the following:
"Car port, they are a garden structure. we noticed some settlement, had it checked by an engineer, it wont fall down, but if we want it perfect, its quoted at £3,500 per house (3 houses)"
Identification checks
Should a purchaser(s) have an offer accepted on a property marketed by Homes Partnership, they will need to undertake an identification check. This is done to meet our obligation under Anti Money Laundering Regulations (AML) and is a legal requirement. | We use an online service to verify your identity provided by Lifetime Legal. The cost of these checks is £80 inc. VAT per purchase which is paid in advance, directly to Lifetime Legal. This charge is non-refundable under any circumstances.
Reservation Agreement
The seller(s) of this property has requested a ‘Reservation Agreement’ to protect serious buyer(s) as they proceed to exchange of contracts.
We now offer a higher level of certainty to Buyers and Sellers by offering a Reservation Agreement before we remove a property from the market.
Our system stops either party just walking away or attempting to renegotiate the price after an offer is accepted. With our SecureMove process, once the offer has been agreed, both Buyer and Seller sign a Reservation Agreement, the property is then formally withdrawn from the market, and both are bound by the terms within. If either party withdraw or break the agreement, then the innocent party is entitled to a compensation payment which Gazeal guarantee. This gives both parties security and peace of mind that the sale is secure and means that you reduce the risk of fall throughs.
For more information on reservation agreements visit
Travelling time to train stations
Three Bridges By car 13 mins - 6.7 miles | Haywards Heath By car 14 mins - 6.8 miles | Balcombe By car 6 mins - 3.4 miles | (Source: Google maps)
Front Garden
The garden is partly laid to lawn with plants and shrubs and partly paved, leading to the gated access to the rear garden at the side of the property.
Rear Garden
Paved patio area adjacent to the property, with space for a hot tub, an area laid to lawn and a decked area to the rear, overlooking fields and countryside. Courtesy lights. External water tap. Gated side access.
- COUNCIL TAXA payment made to your local authority in order to pay for local services like schools, libraries, and refuse collection. The amount you pay depends on the value of the property.Read more about council Tax in our glossary page.
- Band: D
- PARKINGDetails of how and where vehicles can be parked, and any associated costs.Read more about parking in our glossary page.
- Yes
- GARDENA property has access to an outdoor space, which could be private or shared.
- Front garden,Rear garden
- ACCESSIBILITYHow a property has been adapted to meet the needs of vulnerable or disabled individuals.Read more about accessibility in our glossary page.
- Ask agent
Woodlands Edge, Handcross, RH17
Add an important place to see how long it'd take to get there from our property listings.
__mins driving to your place
Get an instant, personalised result:
- Show sellers you’re serious
- Secure viewings faster with agents
- No impact on your credit score
Your mortgage
Notes
Staying secure when looking for property
Ensure you're up to date with our latest advice on how to avoid fraud or scams when looking for property online.
Visit our security centre to find out moreDisclaimer - Property reference a3a97d5f-3a17-4566-a485-e855b93b6c5e. The information displayed about this property comprises a property advertisement. Rightmove.co.uk makes no warranty as to the accuracy or completeness of the advertisement or any linked or associated information, and Rightmove has no control over the content. This property advertisement does not constitute property particulars. The information is provided and maintained by Homes Partnership, Crawley. Please contact the selling agent or developer directly to obtain any information which may be available under the terms of The Energy Performance of Buildings (Certificates and Inspections) (England and Wales) Regulations 2007 or the Home Report if in relation to a residential property in Scotland.
*This is the average speed from the provider with the fastest broadband package available at this postcode. The average speed displayed is based on the download speeds of at least 50% of customers at peak time (8pm to 10pm). Fibre/cable services at the postcode are subject to availability and may differ between properties within a postcode. Speeds can be affected by a range of technical and environmental factors. The speed at the property may be lower than that listed above. You can check the estimated speed and confirm availability to a property prior to purchasing on the broadband provider's website. Providers may increase charges. The information is provided and maintained by Decision Technologies Limited. **This is indicative only and based on a 2-person household with multiple devices and simultaneous usage. Broadband performance is affected by multiple factors including number of occupants and devices, simultaneous usage, router range etc. For more information speak to your broadband provider.
Map data ©OpenStreetMap contributors.




