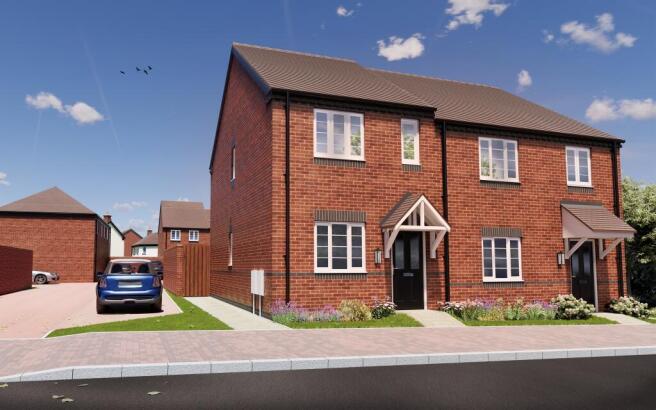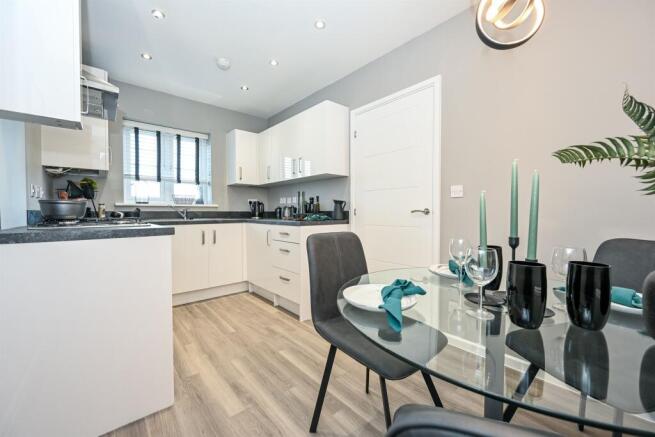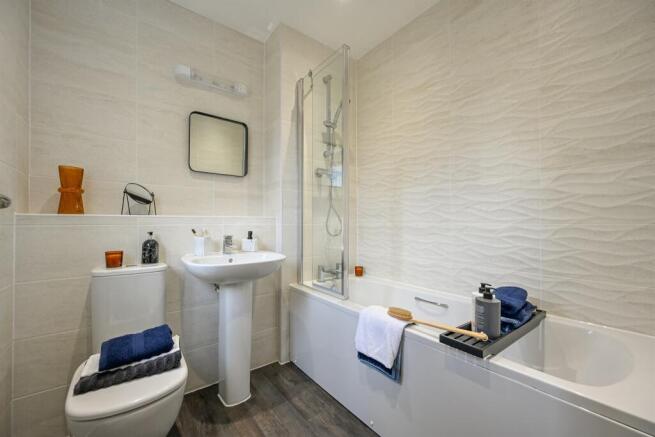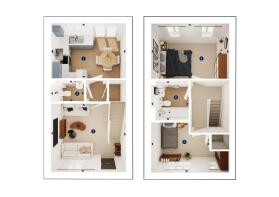Lightmoor Way, Lightmoor Village, Telford

- PROPERTY TYPE
Semi-Detached
- BEDROOMS
2
- BATHROOMS
1
- SIZE
696 sq ft
65 sq m
- TENUREDescribes how you own a property. There are different types of tenure - freehold, leasehold, and commonhold.Read more about tenure in our glossary page.
Freehold
Key features
- Personalise your homes with a choice of kitchen finishes available*
- Open plan kitchen/diner with integrated single/double oven, hob and extractor fan included
- Lightmoor village primary school, nursery, community centre, and convenience store all within walking distance
- Bathroom includes Roca sanitary wear, Hansgrohe shower/taps and heater towel rail
- French doors to the rear garden with direct access to 2 parking spaces at the rear of the property
- 10 year new build warranty and 2 year aftercare policy on your home
- Solar panels and EV charger included
- Move in December 25/January 26
Description
SUMMARY
*Launch event 5th & 6th July* The Elder has spacious living area, a hallway with WC and storage cupboard that leads to an open-plan kitchen/diner with French doors to the garden. Upstairs offers 2 spacious bedrooms and stylish bathroom. Solar Panels and EV charger are included on this plot.
DESCRIPTION
Welcome to The Woodlands, Lightmoor Village – A Thriving, Sustainable Community in the Heart of Telford
The Woodlands offers a stunning collection of 2, 3, and 4-bedroom homes, ideal for first-time buyers, growing families, and those looking to settle in a peaceful yet well-connected location. Surrounded by mature trees and landscaped parkland, these homes are built with quality, comfort, and sustainability in mind.
Each home is thoughtfully designed to support a greener lifestyle, featuring integrated solar panels to help reduce energy costs and environmental impact. In addition, electric car charging points are included as standard.
As you step through the front door of Plot 142 The Elder, you're welcomed into a generously sized living area, designed to capture natural light through front-facing windows, creating a bright and airy atmosphere.
Following on through the hallway with WC and understairs storage the space transitions into a beautiful open-plan kitchen and dining area at the rear of the house. This area is thoughtfully laid out to encourage flow and functionality, with French doors to the rear garden.
The staircase brings you to a landing that connects the upper rooms where you will find a spacious primary bedroom, bathroom with downlighters, heated towel rail, Porcelanosa tiles, Hansgrohe hardware, and a second well-proportioned bedroom. Both bedrooms benefit from an abundance of natural light.
Room Measurements:
Kitchen/Dining - 4.08m x 2.98m ( 13'5" x 9'9")
Living Room - 4.99m x 4.00m ( 16'4" x 13'2")
WC - 1.81m x 1.21m ( 5'11" x 4'0")
Bedroom 1 - 4.08m x 2.98m ( 13'5" x 9'9")
Bedroom 2 - 4.03m x 2.68m ( 13'3" x 8'10")
Bathroom - 2.13m x 1.95m ( 7'0" x 6'5")
Location
Nestled on the edge of the Shropshire countryside, Lightmoor Village is a thoughtfully designed, just minutes from Telford town centre. This vibrant village blends modern living with a strong sense of community and green, open spaces.
Excellent local amenities, including a primary school, nursery, community centre, and convenience store - all within walking distance.
Beautiful green spaces, play areas, and walking trails that encourage an active, outdoor lifestyle.
Great transport links, with Telford Central Station and the M54 just a short drive away, making commuting to Birmingham, Wolverhampton, or Shrewsbury easy.
Close proximity to Ironbridge Gorge, a UNESCO World Heritage Site, offering scenic walks, cultural attractions, and riverside dining.
About The Developer
Motion Homes by Morro is a leading property developer of new build homes throughout the Midlands region. Across the West and East Midlands areas, we're building homes that are environmentally friendly, energy-efficient, modern and well-connected with nearby transport links and amenities. As a forward-thinking house builder, we aim to create spaces that inspire and enhance the lives of those who live in them and within the surrounding areas.
Disclaimer
Please note the Internal images and computer generated images are for illustrative purposes only and are not an accurate representation of each property. The floor plans depict a typical layout of this house type. *Kitchen and tile choices are available up to a certain build stage. Please speak to your dedicated sales adviser for exact plot specification details on all of the above. All dimensions are + or -50mmm and floor plans are not shown to scale.
1. MONEY LAUNDERING REGULATIONS - Intending purchasers will be asked to produce identification documentation at a later stage and we would ask for your co-operation in order that there will be no delay in agreeing the sale.
2: These particulars do not constitute part or all of an offer or contract.
3: The measurements indicated are supplied for guidance only and as such must be considered incorrect.
4: Potential buyers are advised to recheck the measurements before committing to any expense.
5: Connells has not tested any apparatus, equipment, fixtures, fittings or services and it is the buyers interests to check the working condition of any appliances.
6: Connells has not sought to verify the legal title of the property and the buyers must obtain verification from their solicitor.
Brochures
PDF Property ParticularsFull Details- COUNCIL TAXA payment made to your local authority in order to pay for local services like schools, libraries, and refuse collection. The amount you pay depends on the value of the property.Read more about council Tax in our glossary page.
- Band: TBC
- PARKINGDetails of how and where vehicles can be parked, and any associated costs.Read more about parking in our glossary page.
- Off street,EV charging,Rear,Private,Allocated
- GARDENA property has access to an outdoor space, which could be private or shared.
- Front garden,Back garden
- ACCESSIBILITYHow a property has been adapted to meet the needs of vulnerable or disabled individuals.Read more about accessibility in our glossary page.
- Ask agent
Energy performance certificate - ask agent
Lightmoor Way, Lightmoor Village, Telford
Add an important place to see how long it'd take to get there from our property listings.
__mins driving to your place
Get an instant, personalised result:
- Show sellers you’re serious
- Secure viewings faster with agents
- No impact on your credit score
Your mortgage
Notes
Staying secure when looking for property
Ensure you're up to date with our latest advice on how to avoid fraud or scams when looking for property online.
Visit our security centre to find out moreDisclaimer - Property reference WVH332625. The information displayed about this property comprises a property advertisement. Rightmove.co.uk makes no warranty as to the accuracy or completeness of the advertisement or any linked or associated information, and Rightmove has no control over the content. This property advertisement does not constitute property particulars. The information is provided and maintained by Connells, Wolverhampton. Please contact the selling agent or developer directly to obtain any information which may be available under the terms of The Energy Performance of Buildings (Certificates and Inspections) (England and Wales) Regulations 2007 or the Home Report if in relation to a residential property in Scotland.
*This is the average speed from the provider with the fastest broadband package available at this postcode. The average speed displayed is based on the download speeds of at least 50% of customers at peak time (8pm to 10pm). Fibre/cable services at the postcode are subject to availability and may differ between properties within a postcode. Speeds can be affected by a range of technical and environmental factors. The speed at the property may be lower than that listed above. You can check the estimated speed and confirm availability to a property prior to purchasing on the broadband provider's website. Providers may increase charges. The information is provided and maintained by Decision Technologies Limited. **This is indicative only and based on a 2-person household with multiple devices and simultaneous usage. Broadband performance is affected by multiple factors including number of occupants and devices, simultaneous usage, router range etc. For more information speak to your broadband provider.
Map data ©OpenStreetMap contributors.






