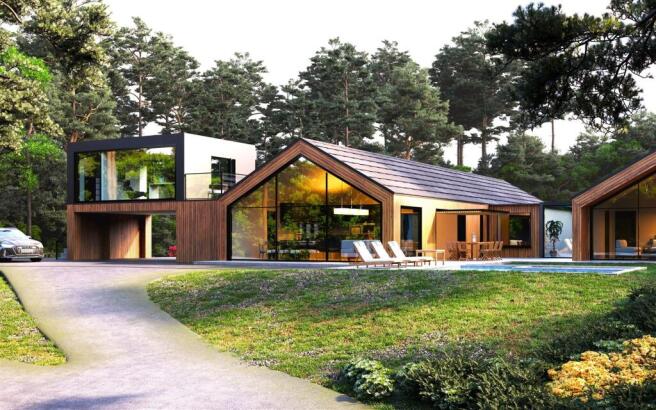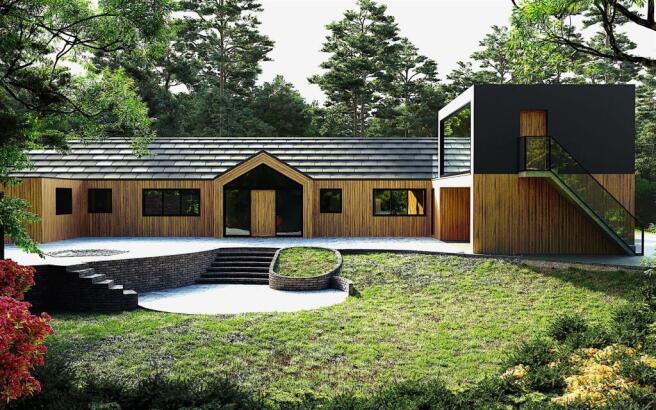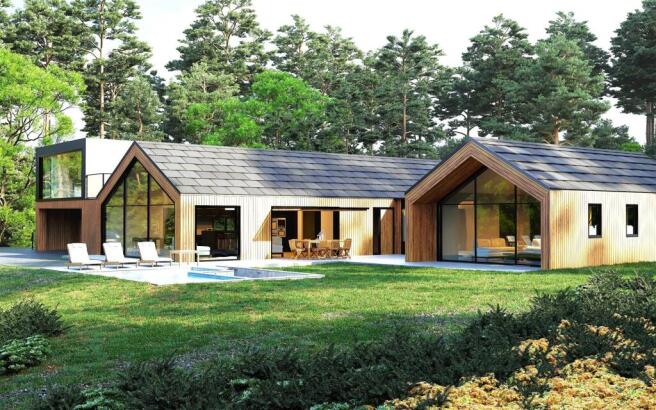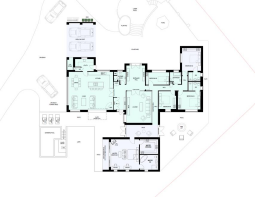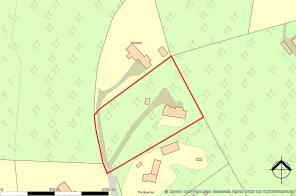
Kiln Way, Grayshott
- PROPERTY TYPE
Plot
- BEDROOMS
5
- BATHROOMS
5
- SIZE
Ask agent
Key features
- Currently Authentic 1960's Detached Bungalow
- Set in grounds of 1.4 acres
- Gated access with Long Driveway
- Currently measuring to 2300 sq ft plus garaging
- With redeveloment single floor size of 3800 sqft + optional first floor of 1000 sqft
- Grayshott Village centre just 1.5 miles
- Consent to extend or totally re-build. or wrap around extensions/uplift
- Detailed discussions and site visits available
Description
The ultimate size could extend in the region of 3800 sqft of accommodation over the one level (with the exception of the elevated viewing pod). Or, a further gain of 1000 sqft could be utilised from the current loft area. We understand there isn’t restriction of use of height and the majority of the nearby neighbouring properties are 2 storey dwellings. Should future owners wish to have some further clearance of the trees, there are no TPO’s on the site, so this can be done with relative ease.
In our estimation, the value of the property would be in the region of £2,000,000 to £2,000,000 if plans were followed and executed as intended.
Brochures
Kiln Way, GrayshottEnergy Performance Certificates
EE RatingKiln Way, Grayshott
NEAREST STATIONS
Distances are straight line measurements from the centre of the postcode- Liphook Station3.3 miles
- Haslemere Station3.4 miles
- Bentley Station5.8 miles
Notes
Disclaimer - Property reference 33976545. The information displayed about this property comprises a property advertisement. Rightmove.co.uk makes no warranty as to the accuracy or completeness of the advertisement or any linked or associated information, and Rightmove has no control over the content. This property advertisement does not constitute property particulars. The information is provided and maintained by Clarke Gammon, Liphook. Please contact the selling agent or developer directly to obtain any information which may be available under the terms of The Energy Performance of Buildings (Certificates and Inspections) (England and Wales) Regulations 2007 or the Home Report if in relation to a residential property in Scotland.
Map data ©OpenStreetMap contributors.
