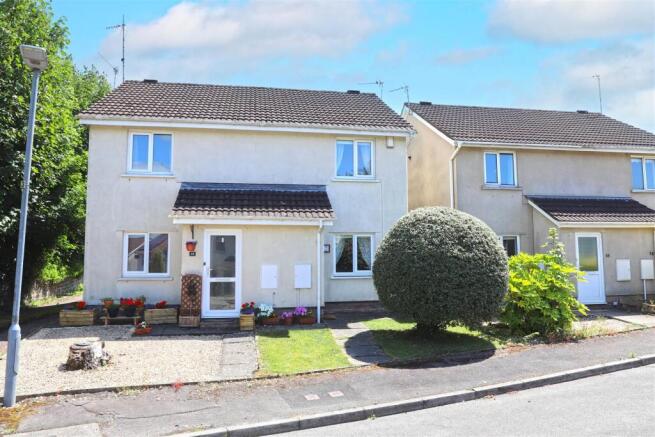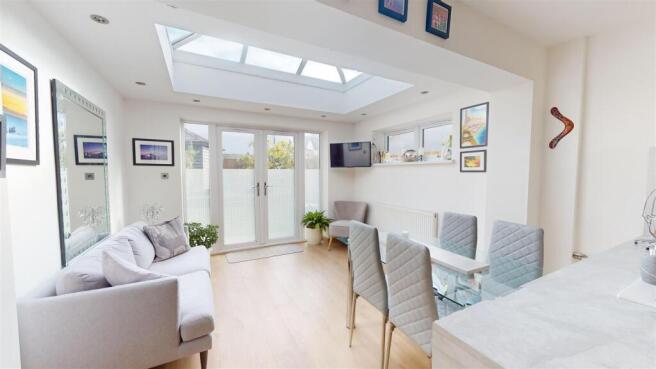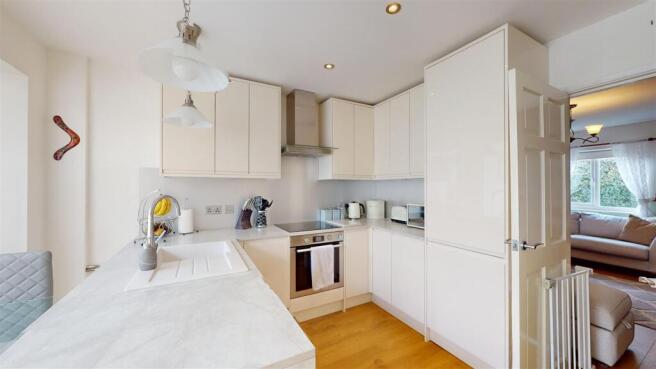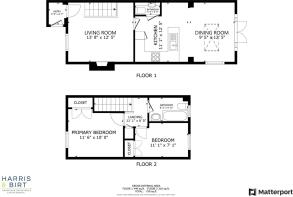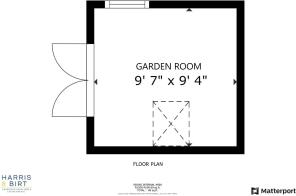
Crescent Close, Cowbridge

- PROPERTY TYPE
Semi-Detached
- BEDROOMS
2
- BATHROOMS
2
- SIZE
848 sq ft
79 sq m
- TENUREDescribes how you own a property. There are different types of tenure - freehold, leasehold, and commonhold.Read more about tenure in our glossary page.
Freehold
Key features
- Semi-Detached Two Bedroom Property
- Finished to a High Specification
- Newly Fitted Flooring Throughout
- Detached Annexe
- Off Road Parking & On Street Parking
- Enclosed Rear Garden
- Easy Walking Distance To Cowbridge Town Centre
- EPC - TBC
Description
Crescent Close in itself is a fantastic spot, with the town centre of the market town of Cowbridge within comfortable walking distance and offers a wide range of facilities. Close to Primary and Secondary schools. A wide range of shops both national and local and now including Waitrose, library, health centre, sporting and recreational facilities including leisure centre, cricket club, tennis club, squash club, bowls club, football club etc. Countryside pursuits including golf, horse riding etc are available in the surrounding areas. The heritage coastline is just a few miles to the south. The good local road network including access to the M4 brings major centres within easy commuting distance including the capital city of Cardiff. Main line railway links via Cardiff and Bridgend and Cardiff Wales Airport is within easy driving distance.
Accommodation -
Ground Floor -
Entrance Porch - 1.14m x 1.40m (3'9 x 4'7) - The property is entered via uPVC front door with inset lead lined vision panel into entrance porch. Recently decorated walls. Textured finished ceiling. Light oak flooring with matching skirting. Plenty of space for shoes and cloaks. Wooden glazed door opens through into living room.
Living Room - 4.17m x 3.78m (13'8 x 12'5) - Attractive reception space with gas coal effect fire set into a marble hearth and surround. uPVC double glazed window to front elevation. Recently decorated walls with fitted dado rail. Light oak flooring with matching skirting. Fitted double radiator. Straight staircase leads to first floor landing. Doorway opens through into kitchen/dining room.
Kitchen/Dining/Family Room - 6.25m x 3.78m (20'6 x 12'5) - Attractive open plan, modern, bright and extended kitchen/diner with inset glazed lantern ceiling light. Kitchen has been modernised two years ago and comprises cream high gloss range of fitted wall and base units set under and over a marble effect worksurface. Features including integrated up and over fridge/ freezer behind matching decor panel. Integrated slim line dishwasher behind matching decor panel. Underset electric fan oven. Four ring hob with overhead chrome glazed chimney extractor. Stainless steel splashbacks. 1.5 sink bowl and drainer with chrome swan neck mixer tap. Integral washing machine. Attractive downlights over the peninsular breakfast bar. uPVC double glazed patio doors opening out onto rear garden. High level horizontal window. Range of fitted spotlights. Fitted radiator. Light oak flooring with matching skirting.
Wc - 1.60m x 0.76m (5'3 x 2'6) - Two piece suite in white comprising low level dual flush WC. Wall hung wash hand basin with chrome mixer tap. Half tiled walls. Light oak flooring with matching skirting. Fitted extractor fan. Pendant ceiling light.
First Floor -
Landing - 3.38m x 1.83m (11'1 x 6'0) - Accessed via open tread staircase to open landing. Recently decorated walls. Textured finished ceiling. Light oak flooring with matching skirting. Easy access to loft via extendable ladder. Loft has light and is 2/3rds boarded. Good sized airing cupboard. Communicating doors to all first floor rooms.
Master Bedroom - 3.51m x 3.05m (11'6 x 10'0) - Excellent sized master bedroom. uPVC double glazed picture window. Recently decorated walls. Textured finished ceiling. Light oak flooring with matching skirting. Fitted radiator. Range of built in bedroom furniture including two fitted wardrobes. Far reaching countryside views.
Bedroom Two - 3.38m x 2.16m (11'1 x 7'1) - Good sized bedroom. uPVC double glazed window to rear elevation with pleasant views. Recently decorated walls. Textured finished ceiling. Light oak flooring with matching skirting. Fitted radiator. Good sized double fitted wardrobe. Housing Ideal Logic combination gas boiler.
Bathroom - 2.49m x 1.50m (8'2 x 4'11) - Three piece suite in white comprising panelled bath with electric Triton shower and shower head attachment. Low level dual flush WC. Pedestal wash hand basin. Travertine tiled walls, splashbacks and flooring. uPVC double glazed opaque window to rear elevation. Textured finished ceiling. Chrome wall mounted towel rail.
Outside -
Detached Annexe - 3.05m x 3.05m max (10' x 10' max) - An attractive timber built fully insulated and pitched roof annexe. Accessed via wooden glazed double doors. Fully insulated and comprising power and light. Currently in use as a guest suite/home office. Wooden double glazed Velux window housed to eaves. Wooden double glazed window to side elevation. Fully decorated walls. Wood effect flooring. Range of fitted spotlights.
Gardens - Off road parking to the rear of the property. Pedestrian side access behind close boarded doorway to a private and secluded rear garden. South facing. An attractive patio laid al fresco dining terrace. Side bed and borders. Raised beds. Decked area. Made private by a close boarded fencing throughout. Built in shed Plenty of room for bicycle and gardening equipment. The front is set back from the road via a parcel of lawn and mature shrubbery throughout. Front and rear access to property. On street parking to front.
Services - Mains gas, electric, water and drainage. Outside meter. Internet.
Directions - From our office at 65 High Street, turn left and proceed up the high street into Eastgate to the traffic lights and turn right onto St Athan Road. After about 300 yards turn right into Crescent Close cul-de-sac, number 17 is at the head on your left hand side.
Brochures
Crescent Close, CowbridgeBrochure- COUNCIL TAXA payment made to your local authority in order to pay for local services like schools, libraries, and refuse collection. The amount you pay depends on the value of the property.Read more about council Tax in our glossary page.
- Band: E
- PARKINGDetails of how and where vehicles can be parked, and any associated costs.Read more about parking in our glossary page.
- Yes
- GARDENA property has access to an outdoor space, which could be private or shared.
- Yes
- ACCESSIBILITYHow a property has been adapted to meet the needs of vulnerable or disabled individuals.Read more about accessibility in our glossary page.
- Ask agent
Crescent Close, Cowbridge
Add an important place to see how long it'd take to get there from our property listings.
__mins driving to your place
Get an instant, personalised result:
- Show sellers you’re serious
- Secure viewings faster with agents
- No impact on your credit score
Your mortgage
Notes
Staying secure when looking for property
Ensure you're up to date with our latest advice on how to avoid fraud or scams when looking for property online.
Visit our security centre to find out moreDisclaimer - Property reference 33976705. The information displayed about this property comprises a property advertisement. Rightmove.co.uk makes no warranty as to the accuracy or completeness of the advertisement or any linked or associated information, and Rightmove has no control over the content. This property advertisement does not constitute property particulars. The information is provided and maintained by Harris & Birt, Cowbridge. Please contact the selling agent or developer directly to obtain any information which may be available under the terms of The Energy Performance of Buildings (Certificates and Inspections) (England and Wales) Regulations 2007 or the Home Report if in relation to a residential property in Scotland.
*This is the average speed from the provider with the fastest broadband package available at this postcode. The average speed displayed is based on the download speeds of at least 50% of customers at peak time (8pm to 10pm). Fibre/cable services at the postcode are subject to availability and may differ between properties within a postcode. Speeds can be affected by a range of technical and environmental factors. The speed at the property may be lower than that listed above. You can check the estimated speed and confirm availability to a property prior to purchasing on the broadband provider's website. Providers may increase charges. The information is provided and maintained by Decision Technologies Limited. **This is indicative only and based on a 2-person household with multiple devices and simultaneous usage. Broadband performance is affected by multiple factors including number of occupants and devices, simultaneous usage, router range etc. For more information speak to your broadband provider.
Map data ©OpenStreetMap contributors.
