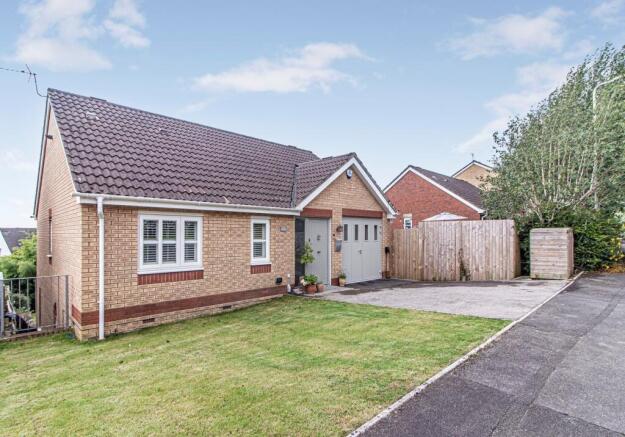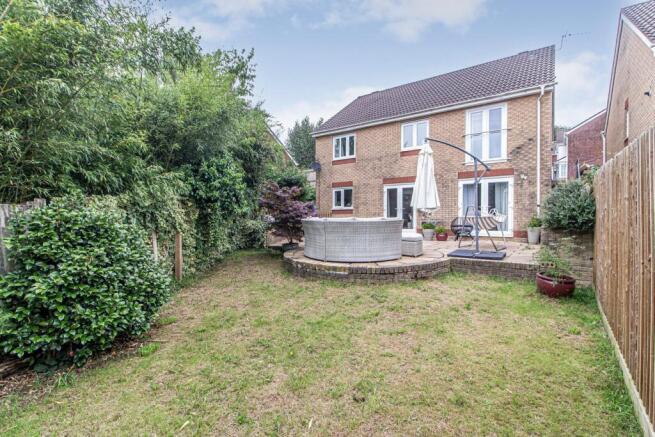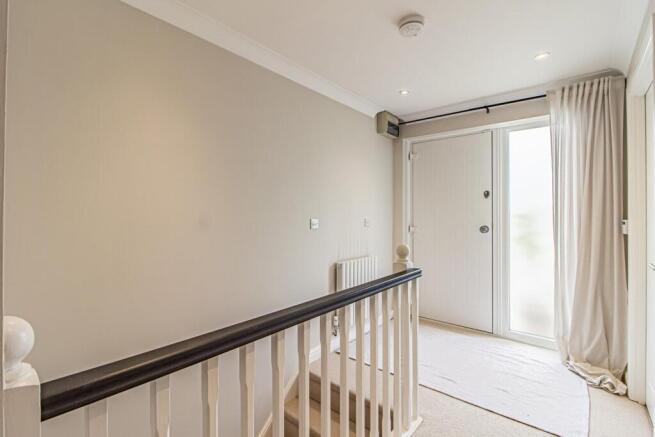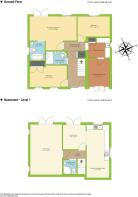Delfryn, Miskin, Pontyclun, CF72

- PROPERTY TYPE
Detached
- BEDROOMS
3
- BATHROOMS
3
- SIZE
Ask agent
- TENUREDescribes how you own a property. There are different types of tenure - freehold, leasehold, and commonhold.Read more about tenure in our glossary page.
Freehold
Key features
- SHOW HOME STANDARD
- SOUGHT AFTER LOCATION
- HIGH SPECIFICATION THROUGHOUT
- THREE STUNNING BATHROOMS
- JULIET BALCONY TO MASTER
- UTILITY / LAUNDRY ROOM
- DRIVEWAY FOR 2 VEHICLES
- GORGEOUS SOUTH FACING GARDEN
- FAR REACHING VIEWS
- Y PANT SCHOOL CATCHMENT
Description
**A TRULY STUNNING THREE BEDROOM DETACHED HOUSE WHICH HAS BEEN COMPREHENSIVELY UPGRADED BY THE CURRENT OWNERS - PREPARE TO BE WOWED**
**GORGEOUS SOUTH FACING GARDEN**
** Y PANT SCHOOL CATCHMENT**
**HIGH END FIXTURES AND FITTINGS THROUGHOUT**
Dylan Davies of PONTYCLUN are delighted to present to the market this EXQUISITE 3-bedroom detached property, situated in a highly desirable location of Miskin. This beautiful home is equipped with modern features and HIGH-QUALITY finishes throughout making it an ideal choice for those seeking both comfort and style.
Formally a 4 bedroom property, this beautiful home has been thoughtfully re-designed to provide style, convenience, and practicality throughout. Upon entering through the Endurance composite front door, you are welcomed into a spacious hallway that grants access to all bedroom accommodation and stairs that lead down to the generous living areas.
On the lower ground floor, the spacious lounge offers ample space and comfort. The rear-facing lounge boasts lovely views of the garden, accessible through patio doors. All windows are fitted with perfect-fit shutter blinds, which will be included for the new owners.
Across the hallway, you'll discover the stunning kitchen/breakfast room, which seamlessly connects to the dining room in an open-plan design. This area truly serves as the heart of the home, offering an ideal space for family meals and entertaining guests.
This stunning kitchen, part of the prestigious "Masterclass Range" by Sigma, was installed in December 2021 and boasts exquisite quartz worktops, upstands, and a matching windowsill. No expense was spared in creating this culinary haven, which is fully equipped with top-of-the-line features, including a Quooker boiling water tap, a Bosch double oven, a Bosch induction hob with a downdraft extractor fan, and an integrated Neff dishwasher.
The kitchen is elegantly finished with porcelain wood-effect flooring that seamlessly extends into the second sitting room/dining room. The lighting is thoughtfully designed, with a combination of wall lights, downlights, and mini spotlights, all independently controlled to create various ambient settings.
Completing this floor is a beautifully upgraded shower room, featuring a wall-mounted Laufen WC, a Laufen basin, Axor taps, a stone resin shower tray, large porcelain tiles, and a mirror with a heated demister pad.
**THREE STUNNING BATHROOMS**
Returning to the entry-level floor, this property boasts three beautifully decorated double bedrooms. The master bedroom suite (originally two bedrooms) is a true sanctuary, featuring Karndean wood-effect flooring that extends into a luxurious en-suite bathroom. A stunning Juliet balcony, installed in Spring 2022, offers far-reaching views over the rear garden and beyond through tempered glass.
The en-suite bathroom is an impressive space, featuring a stone resin freestanding bath perfectly positioned to enjoy the scenic views from the Juliet balcony. Additional highlights include a wall-mounted basin and vanity with strip lighting, a wall-mounted bidet WC with integrated wash function for enhanced hygiene and brushed nickel Axor taps. The bathroom is finished with elegant porcelain tiles, a bespoke floor-to-ceiling mirror, a quartz windowsill, and an illuminated mirror cabinet equipped with a built-in demister pad, USB ports and charging points.
Bedrooms two and three are both generously sized double rooms, with bedroom two benefiting from built-in wardrobes. These bedrooms share a beautifully upgraded second shower room also located on this level. This shower room features a wall-mounted Laufen WC with a motion sensor (PIR) night light, a wall-mounted Laufen basin, Axor taps, and a Bette steel enamel shower tray. It also includes a backlit illuminated mirror, a ceiling-mounted overhead shower, a handheld shower with three massage functions, porcelain tiles, and underfloor electric heating for added comfort.
Completing the accommodation on this floor is a highly functional utility/laundry room, which leads into the garage. The utility room is equipped with a ceramic sink, Axor taps, a radiator with hanging space for drying clothes and space for both a washing machine and tumble dryer along with ample storage space.
The garage has been converted and is currently being used as an office space, providing an additional living area within the property. It features vinyl flooring, ceiling spotlights and multiple double sockets. The “Teckentrup” composite garage door is fully insulated and opens as standard doors for easy access and are fitted with windows to allow plenty of natural light. The space has been fully insulated for extra comfort and efficiency.
Outside the garden is thoughtfully divided into multiple areas for relaxation and enjoyment. The top tier to the side of the property features a well-maintained decked area with gated access leading to the driveway and front of the property. Stepping down from the decked area you will find an ample amount of space with lots of privacy currently housing a hard-wired hot tub. A small garden gate then leads to the main sunny SOUTH FACING garden which is a spacious tranquil retreat perfect for the summer days.
Further Benefits include: Security alarm system, Ohme Electric Car Charging point to the front of the property along with an external double socket
**VIEIWNG ESSENTIAL TO APPRECIATE**
Further Information
Rhondda Cynon Taf Council Tax Band E
Freehold
ENTRANCE HALLWAY
7' 11" x 16' 8" (2.41m x 5.08m)
BEDROOM TWO
13' 7" x 7' 11" (4.14m x 2.41m)
SHOWER ROOM 1
7' 8" x 4' 10" (2.34m x 1.47m)
MASTER BEDROOM
17' 3" x 12' 6" (5.26m x 3.81m)
EN-SUITE
5' 5" x 6' 11" (1.65m x 2.11m)
BEDROOM THREE
11' 10" x 8' 11" (3.61m x 2.72m)
LAUNDRY ROOM
GARAGE/STUDY
7' 9" x 10' 1" (2.36m x 3.07m)
HALLWAY
8' 3" x 8' 8" (2.51m x 2.64m)
LIVING ROOM
11' 7" x 18' 6" (3.53m x 5.64m)
KITCHEN/BREAKFAST ROOM
8' 3" x 19' 5" (2.51m x 5.92m)
DINING ROOM
8' 4" x 8' 11" (2.54m x 2.72m)
SHOWER ROOM 2
4' 10" x 5' 3" (1.47m x 1.60m)
- COUNCIL TAXA payment made to your local authority in order to pay for local services like schools, libraries, and refuse collection. The amount you pay depends on the value of the property.Read more about council Tax in our glossary page.
- Band: E
- PARKINGDetails of how and where vehicles can be parked, and any associated costs.Read more about parking in our glossary page.
- Garage,Driveway
- GARDENA property has access to an outdoor space, which could be private or shared.
- Yes
- ACCESSIBILITYHow a property has been adapted to meet the needs of vulnerable or disabled individuals.Read more about accessibility in our glossary page.
- Ask agent
Energy performance certificate - ask agent
Delfryn, Miskin, Pontyclun, CF72
Add an important place to see how long it'd take to get there from our property listings.
__mins driving to your place
Get an instant, personalised result:
- Show sellers you’re serious
- Secure viewings faster with agents
- No impact on your credit score
Your mortgage
Notes
Staying secure when looking for property
Ensure you're up to date with our latest advice on how to avoid fraud or scams when looking for property online.
Visit our security centre to find out moreDisclaimer - Property reference 29184818. The information displayed about this property comprises a property advertisement. Rightmove.co.uk makes no warranty as to the accuracy or completeness of the advertisement or any linked or associated information, and Rightmove has no control over the content. This property advertisement does not constitute property particulars. The information is provided and maintained by Dylan Davies Estate Agents, Pontyclun. Please contact the selling agent or developer directly to obtain any information which may be available under the terms of The Energy Performance of Buildings (Certificates and Inspections) (England and Wales) Regulations 2007 or the Home Report if in relation to a residential property in Scotland.
*This is the average speed from the provider with the fastest broadband package available at this postcode. The average speed displayed is based on the download speeds of at least 50% of customers at peak time (8pm to 10pm). Fibre/cable services at the postcode are subject to availability and may differ between properties within a postcode. Speeds can be affected by a range of technical and environmental factors. The speed at the property may be lower than that listed above. You can check the estimated speed and confirm availability to a property prior to purchasing on the broadband provider's website. Providers may increase charges. The information is provided and maintained by Decision Technologies Limited. **This is indicative only and based on a 2-person household with multiple devices and simultaneous usage. Broadband performance is affected by multiple factors including number of occupants and devices, simultaneous usage, router range etc. For more information speak to your broadband provider.
Map data ©OpenStreetMap contributors.




