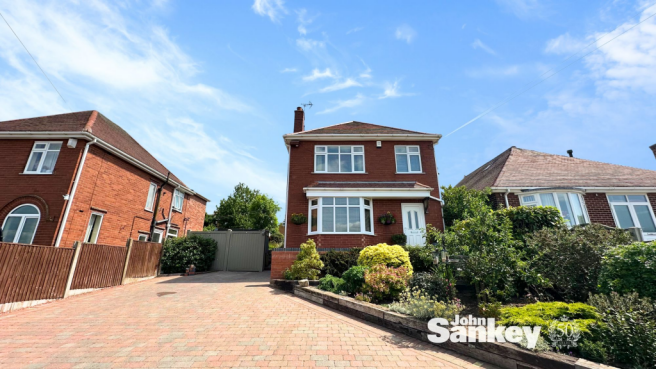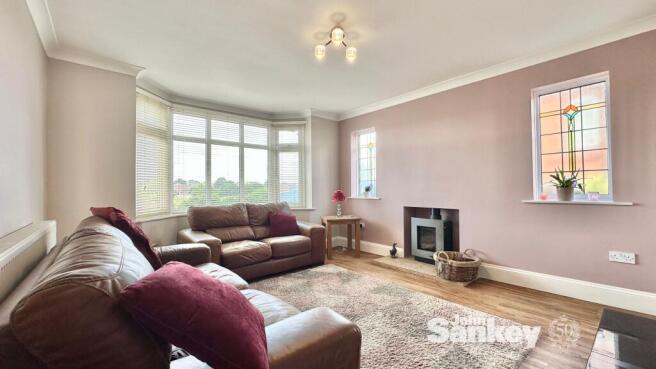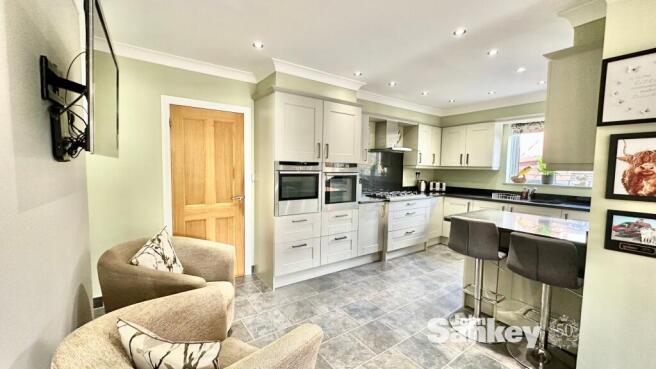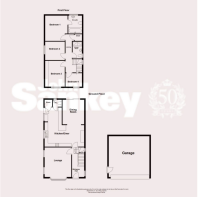
Sherwood Street, Warsop, NG20

- PROPERTY TYPE
Detached
- BEDROOMS
4
- BATHROOMS
2
- SIZE
Ask agent
- TENUREDescribes how you own a property. There are different types of tenure - freehold, leasehold, and commonhold.Read more about tenure in our glossary page.
Freehold
Key features
- EXTENDED DETACHED PROPERTY WITH AMPLE LIVING SPACE
- FOUR BEDROOMS, THREE ARE DOUBLE AND THE MASTER HAS EN-SUITE
- EXTENDED OPEN PLAN KITCHEN AND DINING AREA
- BEAUTIFUL OUTDOOR LIVING SPACE IDEAL FOR ENTERTAINING AND RELAXING
- ELECTRIC GATED DRIVEWAY WITH AMPLE PARKING & DOUBLE GARAGE THAT CAN FIT TWO VEHICLES
- EARLY VIEWING IS ABSOLUTELY ESSENTIAL
Description
***Guide Price £365,000-£375,000***This stunning EXTENDED four-bedroom detached house is the ideal property for a growing family or those seeking a spacious, open living environment. Offering privacy and security, the home features double electric gated access with built-in intercoms and ample off-road parking on a generous driveway, alongside a double garage which itself would accommodate two vehicles. Upon entering, you are greeted by a bright and airy entrance hall with convenient under-stairs storage. The lounge boasts a bay window and two side windows, filling the space with natural light, and is centred around a feature stove multi fuel log burner, creating a warm and inviting atmosphere.
The open-plan kitchen and dining area is perfect for entertaining, comfortably seating up to at least eight people with additional seating options like a breakfast bar. Equipped with ample appliances —including two fridge freezers, a wine cooler, dishwasher, two oven with grills—this kitchen spares no expense. It also includes a store room housing a washing machine. Practicality is further enhanced with a and a downstairs WC and under floor heating in the kitchen and dining area
Upstairs, the master bedroom is complemented by an en-suite featuring a bath, mains-fed shower, low-flush WC, and vanity sink. There are two additional double bedrooms and the forth bedroom is currently being used as a home office and are all serviced by a stylish shower room which features a tiled walk in shower, heated towel rail, low flush wc and vanity sink.
The rear garden is a true oasis, offering something for everyone. Relax or entertain with a pizza oven, two patio seating areas, and a picturesque pond, while a separate fenced vegetable patch with a shed and greenhouse caters to gardening enthusiasts. Conveniently located near shops, supermarkets, pubs, schools, and restaurants, this property is not only stylish and functional but also perfectly positioned for modern living.
EPC Rating: C
Entrance Hall
The entrance hall welcomes you with wooden flooring, a UPVC window, coved ceiling, and a central heating radiator. And under-stairs storage that adds practicality.
Lounge
4.17m x 3.78m
The lounge is a lovely and bright space, featuring a UPVC bay window to the front aspect, additional UPVC windows to the side, a Stovax multi fuel log burner, a coved ceiling, wooden flooring, a central heating radiator, and power points.
Extended Open Plan Kitchen
The kitchen combines functionality and style with tiled flooring, a coved ceiling, and spotlights. It includes plenty of wall and base units, two fridge-freezers, an integrated coffee machine and microwave, two ovens with grills, a hob with an extractor fan, a wine cooler, and a dishwasher. Seamless open plan access to the dining area makes this room perfect for entertaining and hosting gatherings. The kitchen also provides access to a store room, downstairs WC and the rear garden through a UPVC door. Two UPVC windows face the side aspect, and a seating area for two adds a casual dining option while additional underfloor heating and plinth heater connected to the central heating adds comfort.
Dining Area
3.48m x 3.15m
An open-plan dining area seamlessly connects with the kitchen, offering space to seat 6–8 people. The room features tiled flooring, a coved ceiling, a central heating radiator, power points, under floor heating, and a sliding door that opens to the back garden combining indoor and outdoor living.
Downstairs WC
The downstairs WC is a practical addition to the home, featuring a low-flush toilet, a wall-mounted sink, heated towel rail and a UPVC double-glazed window for natural light. Its convenient location and compact design make it an ideal space for guests or everyday use.
Bedroom No 1
3.51m x 3.63m
This primary bedroom includes a coved ceiling, a UPVC double-glazed window overlooking the rear garden, a central heating radiator, and power points. The room offers access to a private en suite for added convenience.
En-Suite
The en suite features tiled flooring and walls, a vanity sink, a low-flush WC, and a bath with a mains-fed shower. A towel rail and a UPVC double-glazed window complete this functional space.
Bedroom No 2
3.99m x 2.62m
Facing the front of the property, This bedroom includes a UPVC double-glazed window, a coved ceiling, a fitted wardrobe, a central heating radiator, and power points.
Bedroom No 3
2.84m x 3.2m
This third double bedroom features a coved ceiling, a UPVC double-glazed window, a central heating radiator, and power points, and a fitted wardrobe making it a versatile and comfortable space.
Bedroom No 4
2.01m x 2.41m
This versatile room can function as a fourth bedroom or a dedicated office space. It features a UPVC double-glazed window for natural light, a coved ceiling, a central heating radiator, and power points, making it suitable for relaxation, work, or study.
Shower Room
The shower room includes a vanity sink, a low-flush WC, and a tiled walk in electric shower cubicle. It is finished with tiled flooring and floor-to-ceiling tiled walls, a towel rail, and a UPVC double-glazed window.
Garage
5.79m x 5.79m
The double garage includes an electric up-and-over door, lighting, and power points, providing secure parking and additional storage.
Outside
Access to the property is through secure electric gates paired with intercoms, offering both convenience and privacy. A generously sized driveway provides off-road parking for up to four vehicles and is bordered by a raised flower bed filled with vibrant flowers and lush shrubbery. A pathway from the driveway leads to the front door or a side gate that opens into the rear garden.
The rear garden is thoughtfully designed for both relaxation and functionality. A patio area features a seating space and a pizza oven, alongside practical storage and dog kennels. Steps lead up to a raised lawn area with a beautifully decorated pond and an additional seating area, perfect for enjoying the serene surroundings. Beyond this, a separate fenced-off vegetable patch provides an opportunity for gardening or could be converted to extend the garden or situate a large summer house to add to the property charecter. This area also includes a shed and a greenhouse, completing the versatile outdoor spac...
Additional Information
Tenure: Freehold
Council Tax Band: C
Mobile/Broadband Coverage Checker visit: then click mobile & broadband checker.
- COUNCIL TAXA payment made to your local authority in order to pay for local services like schools, libraries, and refuse collection. The amount you pay depends on the value of the property.Read more about council Tax in our glossary page.
- Band: C
- PARKINGDetails of how and where vehicles can be parked, and any associated costs.Read more about parking in our glossary page.
- Yes
- GARDENA property has access to an outdoor space, which could be private or shared.
- Yes
- ACCESSIBILITYHow a property has been adapted to meet the needs of vulnerable or disabled individuals.Read more about accessibility in our glossary page.
- Ask agent
Sherwood Street, Warsop, NG20
Add an important place to see how long it'd take to get there from our property listings.
__mins driving to your place
Get an instant, personalised result:
- Show sellers you’re serious
- Secure viewings faster with agents
- No impact on your credit score
Your mortgage
Notes
Staying secure when looking for property
Ensure you're up to date with our latest advice on how to avoid fraud or scams when looking for property online.
Visit our security centre to find out moreDisclaimer - Property reference 37ec42d8-3f9d-48df-9891-d1593bf5cb41. The information displayed about this property comprises a property advertisement. Rightmove.co.uk makes no warranty as to the accuracy or completeness of the advertisement or any linked or associated information, and Rightmove has no control over the content. This property advertisement does not constitute property particulars. The information is provided and maintained by John Sankey, Mansfield. Please contact the selling agent or developer directly to obtain any information which may be available under the terms of The Energy Performance of Buildings (Certificates and Inspections) (England and Wales) Regulations 2007 or the Home Report if in relation to a residential property in Scotland.
*This is the average speed from the provider with the fastest broadband package available at this postcode. The average speed displayed is based on the download speeds of at least 50% of customers at peak time (8pm to 10pm). Fibre/cable services at the postcode are subject to availability and may differ between properties within a postcode. Speeds can be affected by a range of technical and environmental factors. The speed at the property may be lower than that listed above. You can check the estimated speed and confirm availability to a property prior to purchasing on the broadband provider's website. Providers may increase charges. The information is provided and maintained by Decision Technologies Limited. **This is indicative only and based on a 2-person household with multiple devices and simultaneous usage. Broadband performance is affected by multiple factors including number of occupants and devices, simultaneous usage, router range etc. For more information speak to your broadband provider.
Map data ©OpenStreetMap contributors.







