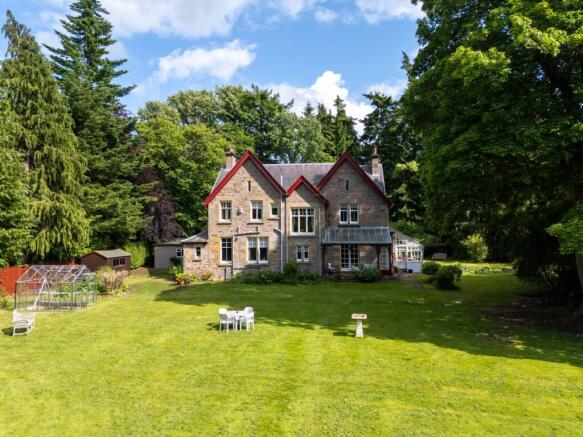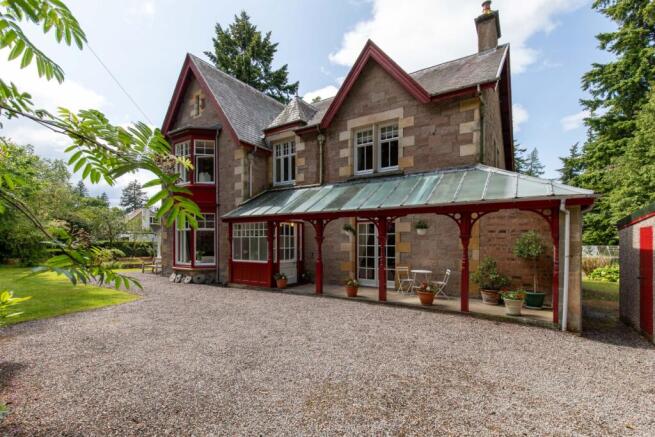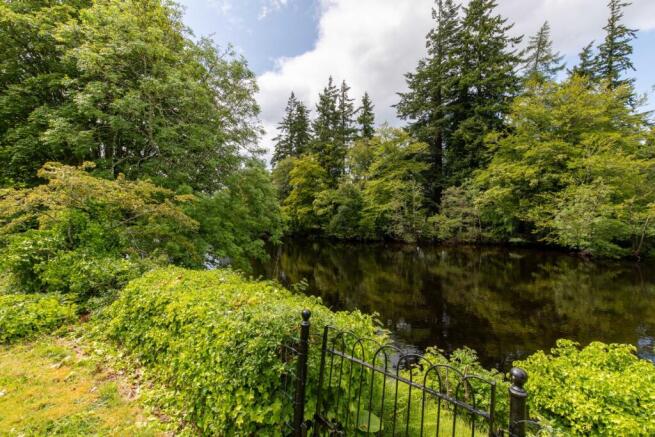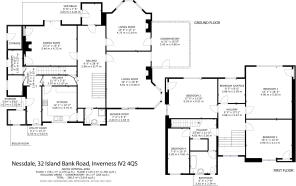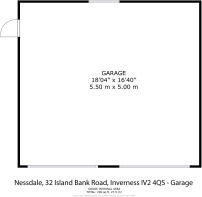Nessdale, 32 Island Bank Road, Inverness, Highland, IV2

- PROPERTY TYPE
Detached
- SIZE
Ask agent
- TENUREDescribes how you own a property. There are different types of tenure - freehold, leasehold, and commonhold.Read more about tenure in our glossary page.
Ask agent
Key features
- Two spacious public rooms
- Large conservatory
- Dining room
- Kitchen
- 5 bedrooms
- Family bathroom
- Shower room
- Mature garden grounds of 0.63 acres
- River Ness frontage
- Detached double garage
Description
Nessdale dates from 1892 and has a particularly important place in the history of Inverness, having been in the ownership of the family of the widely regarded architect Dr Alexander Ross, described as one of the most accomplished architects of the Victorian era, for over 100 years. Nessdale was designed by him along with many of the elegant villas on Island Bank Road, together with so much of the architectural and civic landscape of Inverness. His influence extends far beyond Island Bank Road as Dr Ross was the architect of Inverness Cathedral and nearly 650 other buildings across the Highlands, including schools, churches, public institutions, and castles. His legacy is etched into the very fabric of the region, making Nessdale not just a beautiful home, but a rare piece of Highland history.
Nessdale beautifully preserves the refined period features characteristic of its Victorian heritage. Throughout the home are details such as deep skirting boards, panelled doors, intricately carved fireplaces, ornate cornicing, original Victorian tiling, and vibrant stained glass - each element a testament to the craftsmanship of the era.
Signature touches of Alexander Ross’s architectural genius are also proudly on display. These include a grand, sweeping staircase, a graceful, pillared glass-roof veranda, and a spacious, south-facing conservatory that floods the interior with natural light. Each feature enhances Nessdale’s timeless elegance and architectural significance.
Accommodation
The accommodation begins with a striking glass-roofed veranda, leading into an entrance porch with an ornate mosaic-tiled floor.
The reception hallway makes a grand first impression, with elegant wood panelling to dado height, which continues up the staircase to the first floor. To the left, the sitting room has a bay window overlooking the front garden and has an open fireplace with a decorative surround and tiled inset. This room flows seamlessly into a spacious conservatory, glazed on three sides, offering panoramic views of the rear garden and direct access to the outdoors.
Adjacent is the drawing room, equally impressive, with a bay window framing views of the side garden and full-height glazed doors opening to the rear. This room also features an open fireplace set within a decorative mantelpiece, complemented by a slate hearth and inset.
To the right of the reception hall lies a generous dining room, complete with a fireplace, built-in display cupboards, and glazed doors that open back onto the veranda. The ground floor shower room is conveniently located at the end of the hallway.
An inner hall leads to the kitchen, which is fitted with both base and wall-mounted units, a store cupboard, and space for a freestanding cooker and dishwasher. Additional features include various storage cupboards, a cloakroom, and an external door to the side of the property. The original maid’s staircase provides a useful secondary access to the upper floor.
The main staircase is flooded with natural light from a mid-landing window and above is an intricate lattice detail that beautifully echoes the craftsmanship of the wall panelling, balustrade, and spindles.
Upstairs, there are five well-proportioned bedrooms. Bedroom five continues the theme of the decorative wall panelling, while bedroom four is accessed via an inner hallway that connects to the maid’s staircase. The family bathroom and a large storage cupboard are also accessed from the inner hall.
There is a substantial loft, which could offer further development opportunity if wished, subject to the necessary permissions.
Nessdale is located in a highly sought-after residential area of Inverness, in an exceptionally lovely setting within the Riverside Conservation Area, with its garden stretching down to the tranquil banks of the River Ness. It is within easy walking distance of the city centre, Eden Court Theatre and Bught Park sports centre. Inverness has all the facilities of a thriving modern city and the mix of old and new has allowed the city to retain much of its historic dignity and strong Highland culture which blend well with modern theatre and the arts. Families are well catered for, with a selection of both primary and secondary schools available within the city.
Transport connections are excellent. The A96 provides a direct route from Aberdeen and links with the A9, offering easy access to both the Northern and Southern Highlands. Inverness railway station has regular services to major destinations, including an overnight sleeper to London. Inverness Airport further enhances connectivity with frequent domestic and European flights.
The surrounding Scottish Highlands offer a breathtaking and diverse landscape—from the gentle coastal farmland to the dramatic moorlands and rugged mountain ranges. This unspoiled environment is a sanctuary for rare and protected wildlife and offers a wealth of outdoor pursuits. Whether it’s scenic walks and cycling on the Black Isle or skiing and adventure sports in the Cairngorms National Park, the Highlands provide endless opportunities for exploration and recreation.
The property is served by mains water, electricity, gas and drainage.
The property is set within mature, secluded grounds extending to approximately 0.63 acres. These peaceful gardens stretch down to the banks of the River Ness, offering lovely views across to the Ness Islands. The grounds have expansive lawns, mature trees, and vibrant shrubs, creating a picturesque and private outdoor retreat. There is a greenhouse, and a timber shed within the gardens.
The grounds are enclosed with wrought iron gates leading to a large, gravelled courtyard with parking for several vehicles. Off to the side is a detached double garage
From the centre of Inverness, travel south on Castle Street and bear right at the traffic lights onto the B862 signposted to Dores and Foyers. Follow the road for about one mile, and the entrance to Nessdale, which is No. 32 Island Bank Road, is on the right hand side.
For viewers using the ‘what3words’ app, the location of Nessdale is ///dimes.marble.income
The fitted flooring and curtains are included in the sale. The mirror in the reception hallway is available by separate negotiation.
Brochures
Particulars- COUNCIL TAXA payment made to your local authority in order to pay for local services like schools, libraries, and refuse collection. The amount you pay depends on the value of the property.Read more about council Tax in our glossary page.
- Band: G
- PARKINGDetails of how and where vehicles can be parked, and any associated costs.Read more about parking in our glossary page.
- Yes
- GARDENA property has access to an outdoor space, which could be private or shared.
- Yes
- ACCESSIBILITYHow a property has been adapted to meet the needs of vulnerable or disabled individuals.Read more about accessibility in our glossary page.
- Ask agent
Nessdale, 32 Island Bank Road, Inverness, Highland, IV2
Add an important place to see how long it'd take to get there from our property listings.
__mins driving to your place
Explore area BETA
Inverness
Get to know this area with AI-generated guides about local green spaces, transport links, restaurants and more.
Get an instant, personalised result:
- Show sellers you’re serious
- Secure viewings faster with agents
- No impact on your credit score
Your mortgage
Notes
Staying secure when looking for property
Ensure you're up to date with our latest advice on how to avoid fraud or scams when looking for property online.
Visit our security centre to find out moreDisclaimer - Property reference PER250041. The information displayed about this property comprises a property advertisement. Rightmove.co.uk makes no warranty as to the accuracy or completeness of the advertisement or any linked or associated information, and Rightmove has no control over the content. This property advertisement does not constitute property particulars. The information is provided and maintained by Bell Ingram, Perth. Please contact the selling agent or developer directly to obtain any information which may be available under the terms of The Energy Performance of Buildings (Certificates and Inspections) (England and Wales) Regulations 2007 or the Home Report if in relation to a residential property in Scotland.
*This is the average speed from the provider with the fastest broadband package available at this postcode. The average speed displayed is based on the download speeds of at least 50% of customers at peak time (8pm to 10pm). Fibre/cable services at the postcode are subject to availability and may differ between properties within a postcode. Speeds can be affected by a range of technical and environmental factors. The speed at the property may be lower than that listed above. You can check the estimated speed and confirm availability to a property prior to purchasing on the broadband provider's website. Providers may increase charges. The information is provided and maintained by Decision Technologies Limited. **This is indicative only and based on a 2-person household with multiple devices and simultaneous usage. Broadband performance is affected by multiple factors including number of occupants and devices, simultaneous usage, router range etc. For more information speak to your broadband provider.
Map data ©OpenStreetMap contributors.
