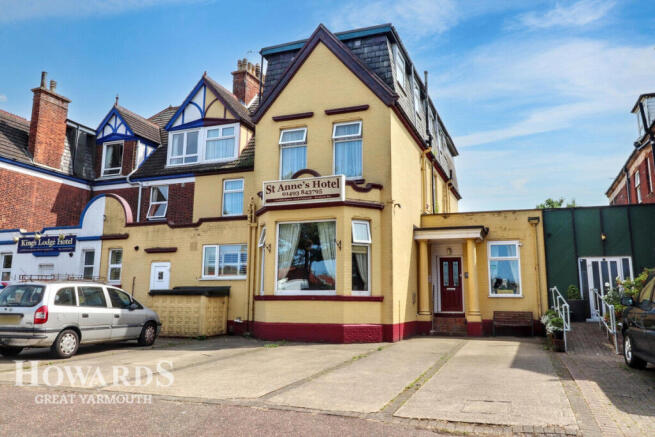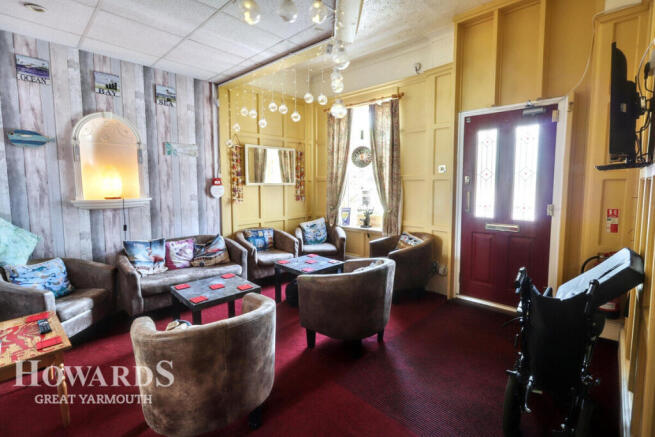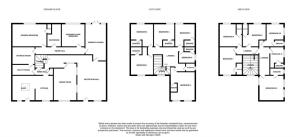
7 Norfolk Square, Great Yarmouth
- PROPERTY TYPE
Guest House
- BEDROOMS
14
- BATHROOMS
1
- SIZE
Ask agent
Key features
- Exceptional Business Opportunity
- Walking Distance to Great Yarmouth Seafront, Britannia Pier, Amusements, Arcades & Beach
- 13 En-Suite Guest Rooms
- Private Owner's Accommodation
- Solar Panels for Reduced Costs
- Views and Access to Norfolk Square Gardens
Description
An Unmissable Business Opportunity: 13-Bed En-Suite Hotel with Norfolk Square Garden Access
Discover a truly exceptional chance to own a thriving hotel in the heart of Great Yarmouth! This magnificent 13-bedroom hotel, all with private en-suite facilities, offers an incredible lifestyle and business proposition for discerning new owners.
Beyond the guest accommodation, you'll find spacious private resident quarters, providing a comfortable and secluded retreat after a busy day. Guests will be delighted by the generous dining room, perfect for breakfast service, while the large, well-equipped kitchen ensures seamless operation and catering capabilities.
Embrace sustainable living and reduced running costs with the installed solar panels, a significant advantage for any commercial enterprise.
One of the property's most appealing features is its direct views and private access to the picturesque Norfolk Square Gardens, offering a tranquil escape right on your doorstep. Location is everything, and this hotel boasts an unbeatable one! Enjoy a leisurely stroll to Great Yarmouth Seafront, Britannia Pier, amusements, arcades, and the glorious beach, ensuring a constant stream of potential guests seeking classic seaside fun.
This is more than just a hotel; it's an amazing business opportunity waiting for you to unlock its full potential.
Don't miss out on this rare chance to acquire a prominent and profitable business in a prime location. Contact us today to arrange a viewing and start your next chapter!
Outside Front
Driveway to the front providing parking for six-nine cars.
Entrance
Steps up to the upvc double glazed front entrance door giving access to
Reception Hall
Fitted carpet, double glazed window to the front, part panelled walls, doorway through to the owners living room, corridor through to the dining hall, radiator, staircase to first floor, hidden door through to ground floor guest bedroom, door to inner lobby.
Guest Dining Room
26'8" x 13'2" (8.15m x 4.03m)
Fitted carpet, double glazed bay window, two radiators, feature beams original coving.
Inner Lobby 1
Built-in cupboard, doorway with access down to the cellar, door through to kitchen, door through to utility room.
Inner Lobby 2
Fitted carpet, doors off to ten, eleven and twelve.
Kitchen
16'2" x 19'6" (4.94m x 5.96m)
Wood style flooring, range of wall and base kitchen units, a range oven with cooker hood, double glazed window overlooking the car park, space for dishwasher, one and a half bowl stainless steel sink and drainer with a mixer tap, splashback, space for two fridge/freezers, a centre island with worktop, a snug area with sky window, steps down to a small area that contains the current owners fridge/freezers, wall mounted boiler, double glazed door out to the car park, further window overlooking the car park.
Utility Room
9'5" x 6'1" (2.88m x 1.87m)
Wood style floor, plumbing for washing machines, worktop, cupboard with immersion heater, door through to a storage room.
Storage Room
10'8" x 9'0" (3.26m x 2.75m)
Fitted carpet, door to inner hall, although this cannot be used as a bedroom the current owner has a bed in there and uses for family.
Inner Hall
Fitted carpet, wall light, doors off to
Owners Bedroom
17'3" x 11'7" (5.26m x 3.54m)
Fitted carpet, radiator, two built-in cupboards, double glazed bay windows with views over to Norfolk Square, door to
Ensuite
Low level w.c., shower cubicle, tiled wood style vinyl flooring.
Bathroom
13'8" x 4'0" (4.17m x 1.24m)
Corner bath with mixer tap, low level w.c., hand wash basin, chrome heated towel rail, tiled walls, laminate floor, built-in shower cubicle with wall mounted shower.
Ground Floor Bedroom
13'2" x 11'8" (4.03m x 3.58m)
Fitted radiator, double glazed window with views out to Norfolk Square, wall lighting.
Owners Living Room
23'9" x 13'3" (7.26m x 4.05m)
Fitted carpet, two radiators, double glazed window, double glazed door out to the garden, internal door through to
First Floor Landing
Double glazed window, fitted carpet, built-in cupboards with worktop, some original coving, doors off to bedrooms, built-in cupboards, doorway through to inner hallway with rooms four and five.
Guest Bedroom One
12'2" x 10'9" (3.73m x 3.29m)
Fitted carpet, double glazed window, built-in wardrobe, radiator, door to
Ensuite One
Vinyl flooring, low level w.c., hand wash basin with mixer tap set in vanity unit, shower cubicle with splashback and wall mounted shower.
Guest Bedroom Two
13'8" x 15'3" (4.18m x 4.66m)
Fitted carpet, radiator, double glazed window overlooking Norfolk Square, door to
Ensuite Two
Vinyl flooring, low level w.c., hand wash basin with mixer tap set in vanity unit, shower cubicle with splashback and wall mounted shower.
Guest Bedroom Three
13'10" x 8'2" (4.23m x 2.50m)
Fitted carpet, radiator, double glazed window overlooking Norfolk Square, hand wash basin with mixer tap set in vanity unit, tiled splashback, wall mounted mirror, shaving light and shaving point, door to
Ensuite Three
Vinyl flooring, low level w.c., hand wash basin with mixer tap set in vanity unit, shower cubicle with splashback and wall mounted shower.
Guest Bedroom Four
13'5" x 8'2" (4.09m x 2.49m)
Fitted carpet, radiator, double glazed window overlooking Norfolk Square, hand wash basin with mixer tap set in vanity unit, splashback, wall mounted mirror, shaving light and shaving point, door to
Ensuite Four
Vinyl flooring, low level w.c., hand wash basin with mixer tap set in vanity unit, shower cubicle with splashback and wall mounted shower.
Guest Bedroom Five
9'0" x 7'1" (2.76m x 2.18m)
Fitted carpet, radiator, double glazed window, door to
Ensuite Five
Vinyl flooring, low level w.c., shower cubicle with wall mounted shower and splashback, frosted double glazed window, hand wash basin with mixer tap set in a vanity unit.
Guest Bedroom Six
14'1" x 13'2" (4.31m x 4.03m)
Radiator, two double glazed windows overlooking Wellesley Recreation Ground, door to
Ensuite Six
Low level w.c., shower cubicle, hand basin with mixer tap set in vanity unit, wall mounted mirror, shaving light and shaving point.
Second Floor Landing
Fitted carpet, double glazed window, doors off to seven, eight and nine and doorway through to an inner lobby.
Guest Bedroom Seven
3.50 m narrowing to 1.43 m x 4.43 m
Fitted carpet, radiator, double glazed window overlooking the Wellesley Recreation tracks and grandstand, hand wash basin set in vanity unit, wall mounted mirror, shaving point and light, tiled splashback, door to
Ensuite Seven
Vinyl flooring, low level w.c., hand wash basin with mixer tap set in vanity unit, shower cubicle with splashback and wall mounted shower.
Guest Bedroom Eight
14'5" x 6'10" (4.41m x 2.10m)
Inner hallway with carpet and doors off to bedroom and ensuite. Fitted carpet, radiator, built-in wardrobe, double glazed window.
Ensuite Eight
Vinyl flooring, low level w.c., shower cubicle with splashback and wall mounted shower.
Guest Bedroom Nine
14'6" x 8'1" (4.43m x 2.48m)
Fitted carpet, radiator, double glazed window, door through to
Ensuite Nine
Vinyl flooring, hand wash basin with mixer tap set in a vanity unit, wall mounted mirror, low level w.c., shower cubicle with wall mounted shower and splashback, frosted tilt 'n' turn window.
Guest Bedroom Ten
8'11" x 8'5" (2.74m x 2.57m)
Inner lobby with fitted carpet, door to ensuite, opening to bedroom. Fitted carpet, radiator, double glazed window.
Ensuite Ten
Hand wash basin with mixer tap set in vanity unit, tiled walls, frosted double glazed window, low level w.c. with hidden cistern, shower cubicle with splashbacks and wall mounted shower.
Guest Bedroom Eleven
9'4" x 9'6" (2.87m x 2.90m)
Fitted carpet, double glazed window, built-in wardrobe, radiator, hand wash basin with mixer tap set in a vanity unit, splashback, wall light and shaving point, door through to
Ensuite Eleven
Wood style floor, low level w.c., shower cubicle with wall mounted shower and splashback, tiled walls, frosted double glazed window.
Guest Bedroom Twelve
Fitted carpet, radiator, three double glazed windows, two radiators, door to
Ensuite Twelve
Vinyl flooring, hand wash basin set in vanity unit, wall mounted mirror, light and shaving point, low level w.c. with hidden cistern, frosted double glazed window, shower cubicle with tiled splashbacks and wall mounted shower.
Outside Rear
Private terraced garden with artificial grass, hanging space for clothing, access out to Norfolk Square.
Disclaimer
Howards Estate Agents also offer a professional, ARLA accredited Lettings and Management Service. If you are considering renting your property in order to purchase, are looking at buy to let or would like a free review of your current portfolio then please call the Lettings Branch Manager on the number shown above.
Howards Estate Agents is the seller's agent for this property. Your conveyancer is legally responsible for ensuring any purchase agreement fully protects your position. We make detailed enquiries of the seller to ensure the information provided is as accurate as possible. Please inform us if you become aware of any information being inaccurate.
Brochures
Material InformationBrochure7 Norfolk Square, Great Yarmouth
NEAREST STATIONS
Distances are straight line measurements from the centre of the postcode- Great Yarmouth Station0.7 miles
- Berney Arms Station4.7 miles
Notes
Disclaimer - Property reference 0383_HOW038306181. The information displayed about this property comprises a property advertisement. Rightmove.co.uk makes no warranty as to the accuracy or completeness of the advertisement or any linked or associated information, and Rightmove has no control over the content. This property advertisement does not constitute property particulars. The information is provided and maintained by Howards, Great Yarmouth. Please contact the selling agent or developer directly to obtain any information which may be available under the terms of The Energy Performance of Buildings (Certificates and Inspections) (England and Wales) Regulations 2007 or the Home Report if in relation to a residential property in Scotland.
Map data ©OpenStreetMap contributors.






