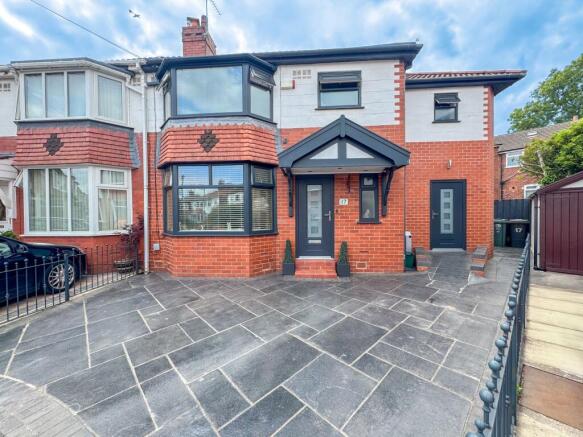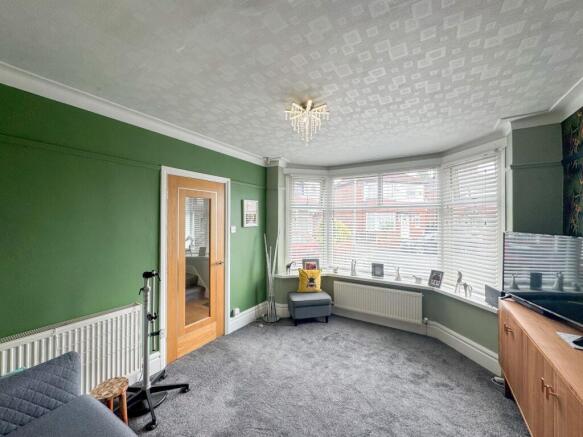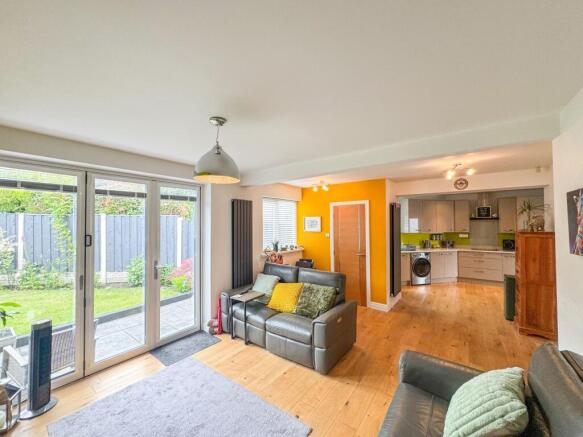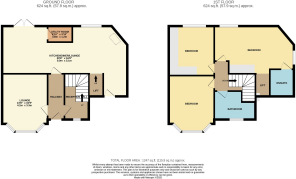Caister Avenue, Besses o’ th’ Barn, Whitefield, M45

- PROPERTY TYPE
Semi-Detached
- BEDROOMS
3
- BATHROOMS
2
- SIZE
1,300 sq ft
121 sq m
- TENUREDescribes how you own a property. There are different types of tenure - freehold, leasehold, and commonhold.Read more about tenure in our glossary page.
Freehold
Key features
- Standing Head of Cul-De-Sac Extended Semi Detached
- 3 Double Bedrooms, including an en suited bedroom and a bay fronted bedroom
- Large Contemporary Open-Plan Kitchen/Diner/Lounge with fitted NEFF appliances
- Dedicated Utility Room with New Worcester-Bosch boiler
- Landscaped Rear Garden with sunny orientation, side access, summerhouse/pod, lawn, patio and decking area
- Large flagged driveway for convenient parking
- Walking Distance to Besses O'th Barn metrolink, and easy access onto M60
- Viewing Highly Recommended!
Description
Located at the head of a tranquil cul-de-sac, this exceptional three-bedroom semi-detached house presents a rare opportunity to acquire a beautifully extended family home in a sought-after location.
The property offers a spacious entrance hall with Rok doors to both the front and side entrances, a large bay fronted lounge, and an expansive open-plan kitchen/diner/lounge, a masterpiece of contemporary design, complete with fitted NEFF appliances. Adjacent to this is a dedicated utility room housing a brand-new Worcester-Bosch boiler for added convenience. The ground floor of this property features solid oak flooring, adding a touch of elegance to the living spaces, in addition to an adapted lift directly accessing the second bedroom.
Upstairs, three generously sized double bedrooms await. The first, a charming bay-fronted bedroom, a large second bedroom with access to an en-suite wet room and adapted lift access, and the third offering garden views. Also included on the first floor is a stylish family bathroom with 3 piece bathroom suite.
Step outside to the landscaped rear garden with a sunny orientation, side access, a summerhouse/pod/office space, lawn, and a well-appointed patio and decking area – perfect for outdoor entertaining or simply enjoying the peaceful surroundings.
A large flagged driveway ensures convenient parking for residents and guests alike.
Situated within walking distance of the Besses O'th Barn Metrolink station and offering easy access to the M60 motorway, this property is ideally located for commuters and families alike. With the added bonus of an internal lift adaption for disability access, this home is designed to cater to a variety of needs, making it a truly versatile and accommodating space for all.
In conclusion, this property promises a lifestyle of comfort, convenience, and modern luxury. With its impeccable design, prime location, and thoughtful features, a viewing is highly recommended to fully appreciate all that this remarkable home has to offer.
EPC Rating: C
Lounge
4.06m x 3.28m
Large living room with character bay window for additional natural light
Kitchen / Diner / Lounge
10.36m x 4.09m
Contemporary Open plan kitchen/diner/lounge with rear single storey extension
Master Bedroom
3.3m x 3.33m
Large Master Bedroom with Bay Window aspect
2nd Bedroom
5.77m x 4.01m
Large rear bedroom with en-suite bathroom and internal lift access
En-Suite
1.96m x 1.75m
En-Suite wetroom
3rd Bedroom
3.33m x 2.59m
Third double bedroom with large fitted wardrobes
Bathroom
2.39m x 2.06m
Large Family Bathroom
Garden
Large lawned garden, patio and decking area
Parking - Driveway
Large flagged driveway
- COUNCIL TAXA payment made to your local authority in order to pay for local services like schools, libraries, and refuse collection. The amount you pay depends on the value of the property.Read more about council Tax in our glossary page.
- Band: B
- PARKINGDetails of how and where vehicles can be parked, and any associated costs.Read more about parking in our glossary page.
- Driveway
- GARDENA property has access to an outdoor space, which could be private or shared.
- Private garden
- ACCESSIBILITYHow a property has been adapted to meet the needs of vulnerable or disabled individuals.Read more about accessibility in our glossary page.
- Lateral living,Lift access,Step-free access,Wet room,Wide doorways,Ramped access,Level access shower,Level access
Caister Avenue, Besses o’ th’ Barn, Whitefield, M45
Add an important place to see how long it'd take to get there from our property listings.
__mins driving to your place
Get an instant, personalised result:
- Show sellers you’re serious
- Secure viewings faster with agents
- No impact on your credit score
Your mortgage
Notes
Staying secure when looking for property
Ensure you're up to date with our latest advice on how to avoid fraud or scams when looking for property online.
Visit our security centre to find out moreDisclaimer - Property reference 91e3d90c-7361-49ca-b33d-7b7e52efbd18. The information displayed about this property comprises a property advertisement. Rightmove.co.uk makes no warranty as to the accuracy or completeness of the advertisement or any linked or associated information, and Rightmove has no control over the content. This property advertisement does not constitute property particulars. The information is provided and maintained by Harrison Estate Agents, Bury. Please contact the selling agent or developer directly to obtain any information which may be available under the terms of The Energy Performance of Buildings (Certificates and Inspections) (England and Wales) Regulations 2007 or the Home Report if in relation to a residential property in Scotland.
*This is the average speed from the provider with the fastest broadband package available at this postcode. The average speed displayed is based on the download speeds of at least 50% of customers at peak time (8pm to 10pm). Fibre/cable services at the postcode are subject to availability and may differ between properties within a postcode. Speeds can be affected by a range of technical and environmental factors. The speed at the property may be lower than that listed above. You can check the estimated speed and confirm availability to a property prior to purchasing on the broadband provider's website. Providers may increase charges. The information is provided and maintained by Decision Technologies Limited. **This is indicative only and based on a 2-person household with multiple devices and simultaneous usage. Broadband performance is affected by multiple factors including number of occupants and devices, simultaneous usage, router range etc. For more information speak to your broadband provider.
Map data ©OpenStreetMap contributors.






