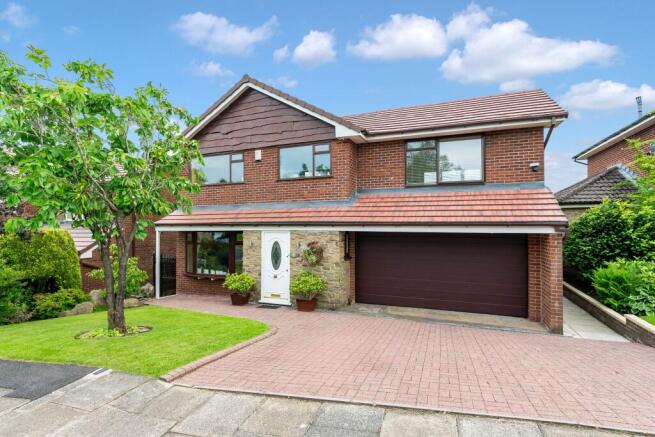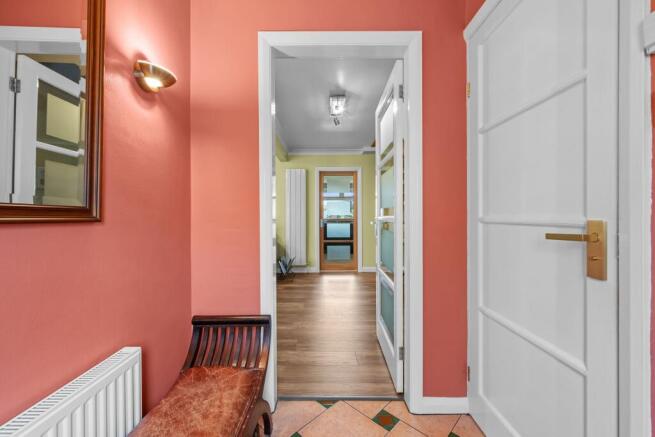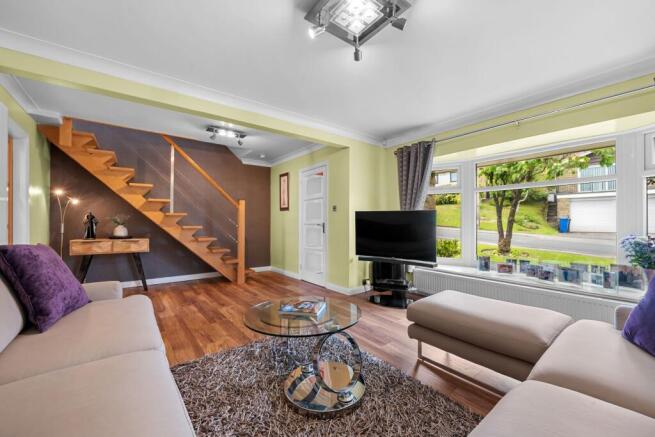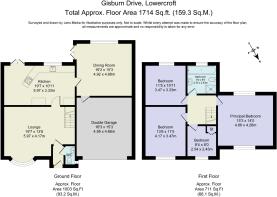Gisburn Drive, Lowercroft

- PROPERTY TYPE
Detached
- BEDROOMS
4
- BATHROOMS
1
- SIZE
1,714 sq ft
159 sq m
Key features
- Beautiful Four Bedroom Detached Home
- Welcoming Light-Filled Lounge with Bay Window
- Large, Enclosed South West Facing Garden with Three Seating Areas
- Stunning Dining Room with Vaulted Ceiling and Garden Views
- Large Driveway & Integral Double Garage
- Set in Sought-After Lowercroft
Description
Step through the front door and into a generous porch, ideal for kicking off muddy shoes or shaking off a rainy day. There's space for coat storage in the entry way, a handy downstairs WC is tucked under the stairs, and the first impression is one of calm and ease.
The lounge sits just off the hallway and is filled with natural light, thanks to the large bay window that frames the front garden. Oak wooden flooring adds sophistication underfoot, complementing the neutral tones on the walls. A serene atmosphere fills this space, perfect for enjoying a morning coffee and winding down in the evening.
Flowing through into the kitchen, you'll find ceramic tiling underfoot, a granite worktop, and cabinetry that wraps around in a practical L-shape. The layout lends itself to entertaining, with an integrated dishwasher and washing machine, a NEFF induction hob and extractor fan, and a NEFF oven and grill, tucked neatly behind a breakfast bar that doubles as a casual coffee stop or evening wine perch.
There's also space here for bar seating, and at the far end of the room, patio doors open out to the raised deck, extending the living space outdoors in warmer months.
Beyond the kitchen lies the extended dining area. With a vaulted ceiling, Velux window, and a contemporary tiled feature wall housing a gas fire, this space feels welcoming. The apex window looks out across the mature rear garden and invites daylight to spill across the room all day long.
Patio doors open onto the deck, creating a seamless transition for entertaining or simply enjoying weekend breakfasts alfresco.
From the dining room, you also gain access to the double garage, a versatile addition to the home. With space for additional utilities such as a tumble dryer and fridge freezer, and still enough room for a car or substantial storage, this could easily become a home gym, music studio, or workshop, the possibilities are endless.
A bespoke staircase with open treads and stylish minimalistic wire balustrade leads to the first floor. A feature wallpaper wraps up the wall, setting a warm, textural backdrop as you ascend. All internal doors on this level are partially glazed with privacy glass, another subtle detail that enhances the flow of light throughout.
At the top of the stairs, turn right into the principal bedroom. This generous suite easily accommodates a super king bed, and its dual aspect windows offer views across treetops and verdant scenes, giving a feeling of peaceful elevation. A tiered area in the bedroom adds a touch of luxury, with cream carpet underfoot, feature spotlights, and a dark statement wall to anchor the space.
Bedroom three is another comfortable double overlooking the rear garden. It's currently styled with light décor and has plenty of space for wardrobes and drawers, with a large window that floods the room with light.
Bedroom two faces the front and is used as a hobby room at present, with space for a Peloton, sewing area and more. Grey carpet underfoot and clean vibrant yellow paint on the walls create a cheerful and energising atmosphere.
The fourth bedroom is currently set up as a home office but would make an ideal nursery or single bedroom. With a generous window, storage above the stairs, and loft access, it's a practical and versatile space.
The four-piece family bathroom sits adjacent and feels like a spa retreat. Fully tiled in neutral tones, featuring a handy built-in shelf above the inset bath, a rainfall shower with a feature striped tile backdrop, and a floating vanity unit. A towel radiator, backlit mirror, and thoughtfully placed lighting complete the calming aesthetic.
The garden is where this home truly excels. With a series of well-thought-out spaces, it feels like an oasis of calm and colour. Raised decking leads down to a porcelain tiled patio, ideal for al fresco dining. There are two further seating zones, including a lower patio surrounded by lush planting, and a second area under festoon lighting for evening gatherings.
Every part of this outdoor space has been carefully planted and lovingly maintained. From formal topiary and shrubs to vibrant summer blooms, it's as beautiful to look at as it is to spend time in.
Whether you're entertaining, relaxing, gardening, or simply enjoying the view from the kitchen window-this garden brings joy.
Out & About
Perfectly placed on the leafy fringe of Bury, Gisburn Drive in Lowercroft offers an irresistible combination of peaceful countryside charm and everyday practicality. Surrounded by rolling green spaces and scenic walking trails, this is a location where nature is never far away. Stroll through the tranquil paths of Elton Country Park, lose yourself in the calm of Whitehead Lodges, or head out along winding footpaths toward the postcard villages of Ainsworth and Affetside-each offering timeless views and a warm, village welcome.
Dining out is a pleasure, with quality venues right on your doorstep. Tuck into Mediterranean flavours at The Olive, indulge in a traditional Italian feast at Rapallo, or enjoy the relaxed buzz of your local favourites, The Rose and Crown and The Black Bull-perfect for weekend lunches or midweek catch-ups.
For those with an active lifestyle, there's something for everyone. Test your skills at Elton Sailing Club or enjoy a full wellness experience at The Stables Country Club or The Bolholt Hotel, both offering gyms, pools, and spa facilities. Keen golfers are well catered for too, with Harwood Golf Club and Breightmet Golf Club just a short drive away.
Everyday essentials are close to hand, with a local Co-op just minutes away and a variety of handy services including a health centre, chemist, Post Office, butcher, launderette, and hair salon all within a short walk or five-minute drive. Bury Town Centre is only eight minutes by car and brimming with shopping, dining, and entertainment options-from high-street names to local gems.
Families are exceptionally well placed, with sought-after schools such as Christ Church Walshaw, Lowercroft Primary and Tottington Primary nearby. Secondary options include Elton High School and Tottington High, while the prestigious Bury Grammar School is also within easy reach. Excellent transport connections link you to Bury, Bolton and Manchester via regular bus routes and the nearby Metrolink.
Whether it's the country walks, the community feel or the convenience of city connections, Gisburn Drive delivers on every level-making it a truly special place to call home.
Council Tax Band: F (Bury Council )
Tenure: Leasehold (852 years)
Ground Rent: £19.95 per year
Brochures
Brochure- COUNCIL TAXA payment made to your local authority in order to pay for local services like schools, libraries, and refuse collection. The amount you pay depends on the value of the property.Read more about council Tax in our glossary page.
- Band: F
- PARKINGDetails of how and where vehicles can be parked, and any associated costs.Read more about parking in our glossary page.
- Garage,Driveway
- GARDENA property has access to an outdoor space, which could be private or shared.
- Enclosed garden
- ACCESSIBILITYHow a property has been adapted to meet the needs of vulnerable or disabled individuals.Read more about accessibility in our glossary page.
- Ask agent
Gisburn Drive, Lowercroft
Add an important place to see how long it'd take to get there from our property listings.
__mins driving to your place
Get an instant, personalised result:
- Show sellers you’re serious
- Secure viewings faster with agents
- No impact on your credit score
Your mortgage
Notes
Staying secure when looking for property
Ensure you're up to date with our latest advice on how to avoid fraud or scams when looking for property online.
Visit our security centre to find out moreDisclaimer - Property reference RS0788. The information displayed about this property comprises a property advertisement. Rightmove.co.uk makes no warranty as to the accuracy or completeness of the advertisement or any linked or associated information, and Rightmove has no control over the content. This property advertisement does not constitute property particulars. The information is provided and maintained by Wainwrights Estate Agents, Bury. Please contact the selling agent or developer directly to obtain any information which may be available under the terms of The Energy Performance of Buildings (Certificates and Inspections) (England and Wales) Regulations 2007 or the Home Report if in relation to a residential property in Scotland.
*This is the average speed from the provider with the fastest broadband package available at this postcode. The average speed displayed is based on the download speeds of at least 50% of customers at peak time (8pm to 10pm). Fibre/cable services at the postcode are subject to availability and may differ between properties within a postcode. Speeds can be affected by a range of technical and environmental factors. The speed at the property may be lower than that listed above. You can check the estimated speed and confirm availability to a property prior to purchasing on the broadband provider's website. Providers may increase charges. The information is provided and maintained by Decision Technologies Limited. **This is indicative only and based on a 2-person household with multiple devices and simultaneous usage. Broadband performance is affected by multiple factors including number of occupants and devices, simultaneous usage, router range etc. For more information speak to your broadband provider.
Map data ©OpenStreetMap contributors.




