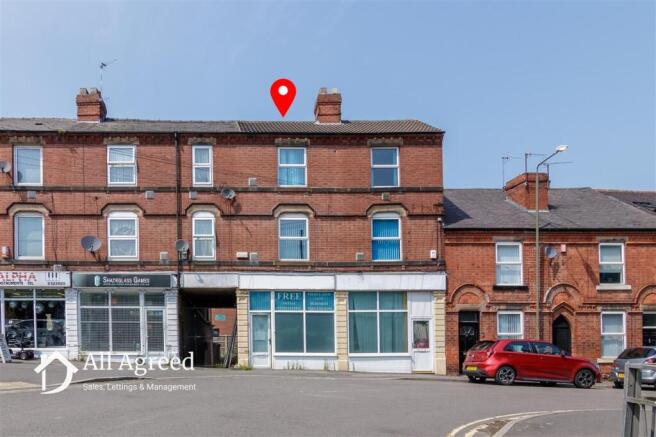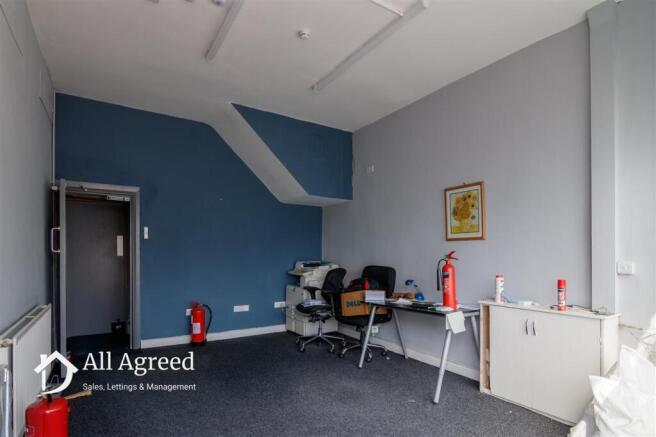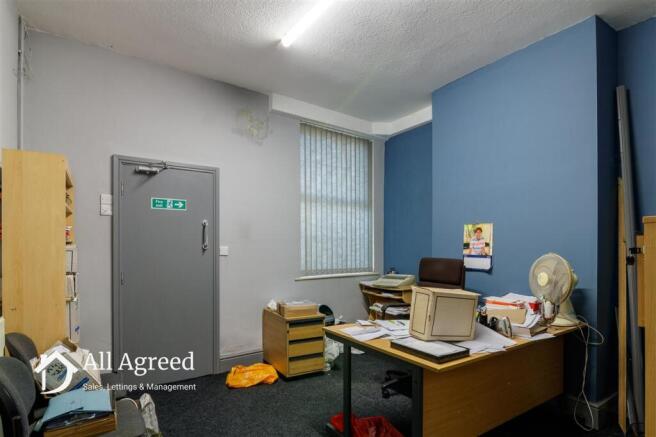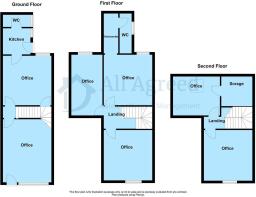Station Road, Ilkeston
- PROPERTY TYPE
Commercial Property
- SIZE
1,130 sq ft
105 sq m
Key features
- Three Storey Office Building
- Net Floor Area Approx. 105 SqM (1130 SqFt)
- Town Centre Location
- Seven separate office rooms
- Potential for HMO or residential conversion (STP)
- EPC Band E109
Description
Offered with vacant possession, this substantial three-storey building in the heart of Ilkeston presents an exciting opportunity for investors, developers, or business owners alike. Currently configured as a multi-room office space, the property features seven individual offices, two kitchens, and two WCs, spread across three floors. With its generous internal space and flexible layout, its ideally suited for continued commercial use or conversion into a House in Multiple Occupation (HMO) or residential accommodation, subject to the relevant planning permissions. This property was previously used for residential purposes and offers excellent scope to revert or reconfigure depending on the buyers vision.
Total Net Floor Space approx - 105 SqM (1130 SqFt)
PRIME LOCATION
Located on Station Road, between Chalons Way and Bath Street, the property enjoys a prominent and accessible position within walking distance of Ilkeston town centre, shops, and amenities.
Easy access to Junction 26 of the M1
Public car park nearby
Close to transport links and bus routes
FRONT OFFICE 3.67m (12' 0") x 4.87m (16' 0")
With central heating radiator & uPVC double glazed shopfront window and front access door.
OFFICE 2 3.82m (12' 6") x 3.74m (12' 3")
Central heating radiator and uPVC double glazed window to the rear elevation.
KITCHEN 2.12m (6' 11") x 2.02m (6' 8")
Having wall and base units with worktops, stainless steel sink unit, appliance space and uPVC double glazed door and window to side elevation.
WC 2.12m (6' 11") x 0.94m (3' 1")
Low flush WC, wash basin and opaque uPVC window to the size elevation (shared with kitchen),
FIRST FLOOR OFFICE 1 3.64m (11' 11") x 3.89m (12' 9")
Central heating radiator and uPVC double glazed window to the front elevation.
FIRST FLOOR OFFICE 2 2.40m (7' 10") x 4.69m (15' 5")
Central heating radiator and uPVC double glazed window to the rear elevation.
FIRST FLOOR OFFICE 3 3.74m (12' 3") x 3.90m (12' 10")
Central heating radiator and uPVC double glazed window to the rear elevation.
KITCHENETTE 1.12m (3' 8") x 3.08m (10' 1")
Base unit, worktop and stainless steel sink unit.
This room and the WC previously formed one room, however has been divided by a stud wall.
WC 0.93m (3' 1") x 3.08m (10' 1")
with WC and wash basin.
SECOND FLOOR OFFICE 1 3.60m (11' 10") x 3.88m (12' 9")
Low flush WC, wash basin and opaque uPVC double glazed window to the side elevation.
SECOND FLOOR OFFICE 2 3.62m (11' 11") x 3.01m (9' 11")
Central heating radiator, uPVC double glazed window to the front elevation and generous storage area.
OUTSIDE
Shared courtyard to rear.
USE AND OCCUPANCY
The accommodation has most recently used as an accountancy practice, however may suit a number of different uses, subject to any necessary planning permissions being obtained.
SERVICES
The property has mains gas, electric and water supply.
BUSINESS RATES
The property has a current rateable value of £2475.00 (01 April 2023 to present). For further information regarding rates payable and small business rates relief, please contact Erewash Borough Council.
LEGAL COSTS
Each party to be responsible for their own legal costs associated with the transaction.
TERMS
The premises is available to purchase on a FREEHOLD basis with vacant possession.
INFORMATION FOR BUYERS
PARKING
No parking. Public car park available close by (costs apply).
BROADBAND
The estimated maximum download speed this property can get is 1000 Mbps. The Broadband type available is Ultrafast.
MOBILE COVERAGE = EE, Three, 02, Vodafone are all likely outdoors. Network coverage may be limited indoors.
Information obtained from Ofcom Broadband a mobile coverage checker.
COALFIELD OR MINING AREA
This property is located within a former coal mining area.
CONSERVATION AREA
The property is located within a conservation area.
DISCLAIMER
These property particulars do not constitute or form part of the offer or contract. All measurements are approximate. Any appliances or services to be included in the sale have not been tested by ourselves and accordingly we recommend that all interested parties satisfy themselves as to the condition and working order prior to purchasing. None of the statements contained in these particulars or floor plans are to be relied on as statements or representations of fact and any intending purchaser must satisfy themselves by inspection or perusal of the title to the property or otherwise as to the correctness of each of the statements contained in these particulars. The vendor does not make, warrant or give, neither do All Agreed Limited and any persons in their employment have any authority to make or give, any representation or warranty whatsoever in relation to this property. All photographs/images are to give a visual guide only and items and appliances shown within the photographs/images are not necessarily included in the sale.
Station Road, Ilkeston
NEAREST STATIONS
Distances are straight line measurements from the centre of the postcode- Ilkeston Station0.6 miles
- Langley Mill Station3.1 miles
- Toton Lane Tram Stop4.3 miles
Notes
Disclaimer - Property reference ELT3H000871. The information displayed about this property comprises a property advertisement. Rightmove.co.uk makes no warranty as to the accuracy or completeness of the advertisement or any linked or associated information, and Rightmove has no control over the content. This property advertisement does not constitute property particulars. The information is provided and maintained by All Agreed, Ripley. Please contact the selling agent or developer directly to obtain any information which may be available under the terms of The Energy Performance of Buildings (Certificates and Inspections) (England and Wales) Regulations 2007 or the Home Report if in relation to a residential property in Scotland.
Map data ©OpenStreetMap contributors.






