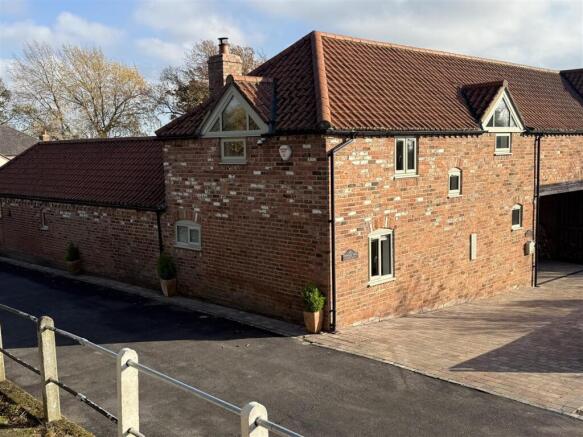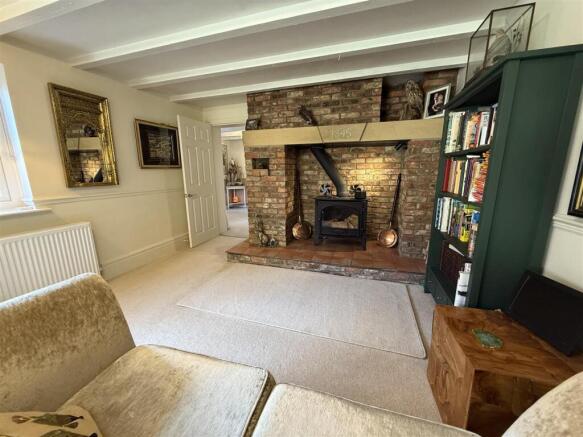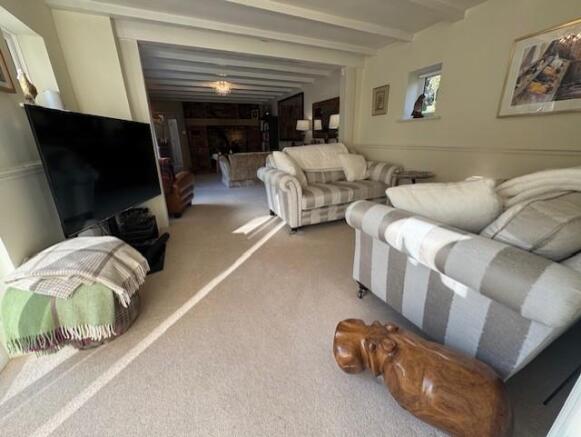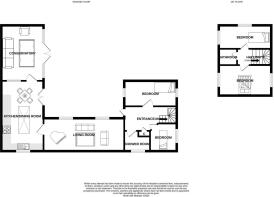
Church Lane, Sadberge, Darlington

- PROPERTY TYPE
Detached
- BEDROOMS
4
- BATHROOMS
2
- SIZE
Ask agent
- TENUREDescribes how you own a property. There are different types of tenure - freehold, leasehold, and commonhold.Read more about tenure in our glossary page.
Freehold
Key features
- FOUR BEDROOMED BARN CONVERSION
- VERSATILE ACCOMMODATION
- GROUND FLOOR SHOWER ROOM - 1ST FLOOR BATHROOM
- LARGE RECEPTION ROOM WITH INGLENOOK & STOVE
- GENEROUS KITCHEN & DINER
- SUPERB GARDEN ROOM WITH LOG BURNING STOVE
- PRETTY ENCLOSED COURTYARD
- CARPORT AND SECURE PARKING
- VILLAGE LOCATION
- NO ONWARD CHAIN
Description
Upon internal inspection you will find the immaculately presented accommodation is well proportioned throughout boasting a generous reception room and kitchen & dining area. The current vendors have enhanced the ground floor further with the addition of a superb garden room which can be enjoyed throughout the seasons having a cosy log burning stove at it's heart.
Bedroom three is a double bedroom and bedroom four is a good sized single room and is currently used as an office. Both are to the ground floor and a serviced by a modern shower room/WC. To the first floor there are two further double bedrooms and a family bathroom/WC.
Externally the property wraps around and encloses a delightful courtyard which has been landscaped with porcelain tiling and having a large ornamental pond with a back drop of established plants and shrubs to the borders. A water feature provides constant ambience and the area is flooded with sunlight and is very private. There is accent lighting for later in the evening creating a cosy glow over the area. A detached brick built garage which measures (18' x 9'11) has been converted and is a useful utility and storage space with UPVC entrance door and window. Double wrought iron gates, fold back for accessibility and allows for secure parking for two vehicles within the covered carport. Access to the courtyard is via a single wrought iron gate.
The property is immaculately presented and offers the very best of both worlds retaining character with high end modern finishes. The versatility of bedrooms to both floors futureproofs the home making it attractive to a number of buyers. Viewing is highly encouraged. The property is available with NO ONWARD CHAIN.
Sadberge Village has excellent transport links towards Teesside and Darlington and towards the A1M and there is a Tees Flex bus service operating within the village. Durham Tees Valley airport is close by along with highly regarded schools. There is also two popular pub/restaurant and a coffee shop within the village hall (which also sells milks & eggs within selected opening hours). And of course lots of countryside walks.
Warmed by gas central heating and being fully double glazed.
TENURE: Freehold
COUNCIL TAX:
Reception Hallway - The welcoming reception hallway leads to bedroom three and four, the shower room/WC and lounge and has the staircase to the first floor. Neutrally decorated, light. airy and spacious setting the tone of the remainder of the accommodation throughout. The original beams are to the ceiling giving character to the space.
Shower Room/Wc - Conveniently situated to service the bedrooms to the ground floor. The shower room has been fitted with a quality suite which includes a large walk in shower cubicle with mains fed shower. The handbasin and WC is positioned within a useful vanity storage cabinet which is complimented by marble work surfaces, in addition there is a shaver point and heated towel rail. The room is fully tiled and has a window to the side.
Lounge - 8.48 x 3.68 (27'9" x 12'0" ) - A generous reception room flooded with light via the two large picture windows to the side which overlook the courtyard to side. There are beams to the ceiling, although not original add character to the room. The room is large enough to accommodate a large Inglenook brick built hearth with a 12 KW log burning stove to cast a cosy glow. The original date stone has been positioned within the fireplace and is a great feature. The room is so well proportioned that the current vendor has been able to divide the space into the two separate sitting areas.
Kitchen/Diner - 7.52 x 3.51 (24'8" x 11'6") - Again a generous room and excellent social space. The kitchen has been fitted with ample range of quality cream cabinets which are complimented by stunning black granite worksurfaces with a centre island. The integrated appliances include a fridge/freezer, washing machine and dishwasher and the dual fuel range cooker with and extractor hood and splashback is also included in the sale. There is a solid oak floor throughout this room which can also easily accommodate a family dining table. There is a loft hatch in this room with a pull down ladder providing access to the boarded attic space. There are two sets of French doors opening onto the courtyard and further upvc double glazed doors opening into the garden room.
Garden Room - 5.65 x 3.52 (18'6" x 11'6") - A superb addition to this home enhancing the ground floor accommodation further. The garden room is glazed with vaulted ceiling and enjoys views of the courtyard. A 8kw log burning stove with tiled surrounds allows the space to be enjoyed throughout the seasons.
Bedroom Three - 2.72m x 5.03m (8'11" x 16'6") -
Bedroom Four - 2.39m x 3.25m (7'10" x 10'7") -
Bathroom/Wc -
First Floor -
Landing - Accessed by a return staircase and having a window to the front aspect the landing leads to bedroom one and two and the family bathroom/WC.
Bedroom One - 4.88 x 3.35 (16'0" x 10'11") - The principal bedroom is dual aspect enjoying views to the front and side of the property.
Bedroom Two - 4.85 x 2.79 (15'10" x 9'1") - A second double bedroom to this floor and also being dual aspect to the front and rear.
Externally - The property has a pleasant and discreet position accessed via a private lane behind the church yard at the heart of the village. The property wraps around the courtyard garden which has been landscaped and designed for ease of maintenance and maximum impression. There is an ornamental pond with water feature and ambient lighting for the darker days and nights. The borders are well stocked with an abundance of established plants and shrubs. There is a personnel door to the original garage which has now been converted to a useful utility room with fitted cupboards and worksurfaces and plumbing for an automatic washing machine. The apex roof provides storage and is accessed by a pull down ladder.
A covered car port allows for secure off street parking for two vehicles with folding wrought iron gates and a single gate for pedestrian access into the courtyard.
Brochures
Church Lane, Sadberge, DarlingtonepcBrochure- COUNCIL TAXA payment made to your local authority in order to pay for local services like schools, libraries, and refuse collection. The amount you pay depends on the value of the property.Read more about council Tax in our glossary page.
- Band: E
- PARKINGDetails of how and where vehicles can be parked, and any associated costs.Read more about parking in our glossary page.
- Covered
- GARDENA property has access to an outdoor space, which could be private or shared.
- Yes
- ACCESSIBILITYHow a property has been adapted to meet the needs of vulnerable or disabled individuals.Read more about accessibility in our glossary page.
- Ask agent
Church Lane, Sadberge, Darlington
Add an important place to see how long it'd take to get there from our property listings.
__mins driving to your place
Get an instant, personalised result:
- Show sellers you’re serious
- Secure viewings faster with agents
- No impact on your credit score
Your mortgage
Notes
Staying secure when looking for property
Ensure you're up to date with our latest advice on how to avoid fraud or scams when looking for property online.
Visit our security centre to find out moreDisclaimer - Property reference 33842680. The information displayed about this property comprises a property advertisement. Rightmove.co.uk makes no warranty as to the accuracy or completeness of the advertisement or any linked or associated information, and Rightmove has no control over the content. This property advertisement does not constitute property particulars. The information is provided and maintained by Ann Cordey Estate Agents, Darlington. Please contact the selling agent or developer directly to obtain any information which may be available under the terms of The Energy Performance of Buildings (Certificates and Inspections) (England and Wales) Regulations 2007 or the Home Report if in relation to a residential property in Scotland.
*This is the average speed from the provider with the fastest broadband package available at this postcode. The average speed displayed is based on the download speeds of at least 50% of customers at peak time (8pm to 10pm). Fibre/cable services at the postcode are subject to availability and may differ between properties within a postcode. Speeds can be affected by a range of technical and environmental factors. The speed at the property may be lower than that listed above. You can check the estimated speed and confirm availability to a property prior to purchasing on the broadband provider's website. Providers may increase charges. The information is provided and maintained by Decision Technologies Limited. **This is indicative only and based on a 2-person household with multiple devices and simultaneous usage. Broadband performance is affected by multiple factors including number of occupants and devices, simultaneous usage, router range etc. For more information speak to your broadband provider.
Map data ©OpenStreetMap contributors.








