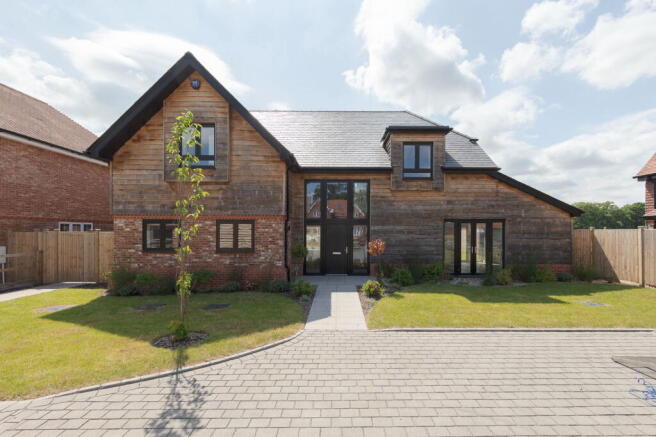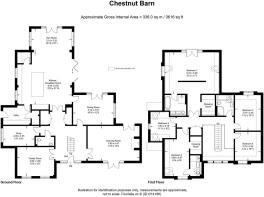Tandridge Lane, Lingfield, RH7 6GU

- PROPERTY TYPE
Detached
- BEDROOMS
5
- BATHROOMS
3
- SIZE
Ask agent
- TENUREDescribes how you own a property. There are different types of tenure - freehold, leasehold, and commonhold.Read more about tenure in our glossary page.
Freehold
Key features
- New build
- 5 Bedrooms
- 3 Bathrooms
- 3 Reception rooms
- 3600sqft
- Car port X2
- Beautiful views
- Close to Lingfield town and station
- Close to Red Barn pub
- EPC rating B
Description
GUIDE PRICE £1,550,000 to £1,600,000 - Chestnut Barn – Where Timeless Elegance Meets Modern Country Living
Set within The Paddocks at Oldencraig Mews, Chestnut Barn is an exceptional five-bedroom residence designed for those who dream of space, luxury, and tranquillity. This exclusive development of just four homes lies within 21 acres of picturesque meadows and woodland, once the grounds of a prestigious equestrian estate—and now transformed into one of Surrey’s most desirable country addresses.
Built by acclaimed local developer Chartwell, Chestnut Barn has been crafted with care, blending traditional architectural charm with high-spec, eco-conscious design. Chartwell’s reputation for quality is evident throughout, with every detail designed to enhance both form and function.
From the moment you arrive, Chestnut Barn impresses. The exterior exudes character and presence, while the interior is warm, elegant, and weloming. A wide entrance hallway with underfloor heating and beautiful herringbone flooring sets the tone, leading to a sweeping staircase that adds a sense of grandeur.
The heart of the home is a light-filled open-plan kitchen, dining and family space—a perfect setting for everything from lazy Sunday mornings to lively dinner parties. The bespoke Shaker-style kitchen features a statement waterfall island, Quartz composite stone worktops, and sleek glass splashbacks, all complemented by high-performance integrated appliances by Neff or Siemens. Dual-aspect doors and windows connect the space seamlessly to the garden and surrounding countryside.
Four additional reception rooms—comprising a formal dining area, a snug, a generous living room, and a dedicated study—provide flexibility for work, rest, and entertaining. A separate utility room and downstairs WC add everyday convenience.
Upstairs, five generously sized double bedrooms offer plenty of space for family and guests. The principal suite is a true retreat, featuring a Juliet balcony with sweeping views, a luxury en-suite, and a stylish dressing room. The bathrooms throughout are finished to a high standard, with ceramic tiling, chrome fixtures, contemporary vanity units and heated towel rails for added comfort.
Whether you're working from home, entertaining in style, or simply enjoying the peace and beauty of the countryside, Chestnut Barn offers a rare opportunity to live the lifestyle you’ve always wanted—balancing sophistication, practicality, and connection to nature.
Chestnut Barn isn’t just a home—it’s your next chapter, beautifully written.
- COUNCIL TAXA payment made to your local authority in order to pay for local services like schools, libraries, and refuse collection. The amount you pay depends on the value of the property.Read more about council Tax in our glossary page.
- Ask agent
- PARKINGDetails of how and where vehicles can be parked, and any associated costs.Read more about parking in our glossary page.
- Yes
- GARDENA property has access to an outdoor space, which could be private or shared.
- Yes
- ACCESSIBILITYHow a property has been adapted to meet the needs of vulnerable or disabled individuals.Read more about accessibility in our glossary page.
- Ask agent
Tandridge Lane, Lingfield, RH7 6GU
Add an important place to see how long it'd take to get there from our property listings.
__mins driving to your place
Get an instant, personalised result:
- Show sellers you’re serious
- Secure viewings faster with agents
- No impact on your credit score
Your mortgage
Notes
Staying secure when looking for property
Ensure you're up to date with our latest advice on how to avoid fraud or scams when looking for property online.
Visit our security centre to find out moreDisclaimer - Property reference S1354086. The information displayed about this property comprises a property advertisement. Rightmove.co.uk makes no warranty as to the accuracy or completeness of the advertisement or any linked or associated information, and Rightmove has no control over the content. This property advertisement does not constitute property particulars. The information is provided and maintained by Jack Terry Property, Powered by eXp UK, Covering Tandridge, Croydon & South London. Please contact the selling agent or developer directly to obtain any information which may be available under the terms of The Energy Performance of Buildings (Certificates and Inspections) (England and Wales) Regulations 2007 or the Home Report if in relation to a residential property in Scotland.
*This is the average speed from the provider with the fastest broadband package available at this postcode. The average speed displayed is based on the download speeds of at least 50% of customers at peak time (8pm to 10pm). Fibre/cable services at the postcode are subject to availability and may differ between properties within a postcode. Speeds can be affected by a range of technical and environmental factors. The speed at the property may be lower than that listed above. You can check the estimated speed and confirm availability to a property prior to purchasing on the broadband provider's website. Providers may increase charges. The information is provided and maintained by Decision Technologies Limited. **This is indicative only and based on a 2-person household with multiple devices and simultaneous usage. Broadband performance is affected by multiple factors including number of occupants and devices, simultaneous usage, router range etc. For more information speak to your broadband provider.
Map data ©OpenStreetMap contributors.




