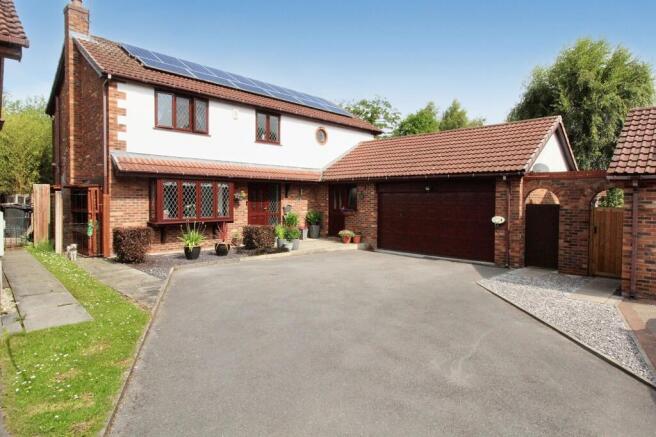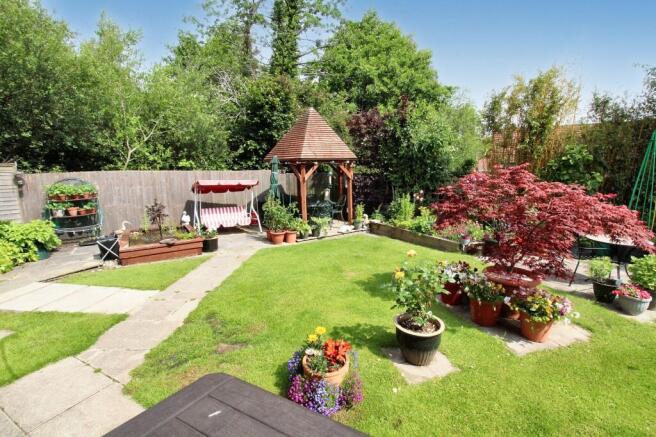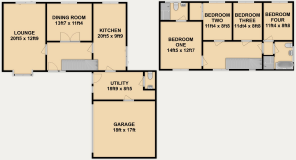Sandy Way, Connah's Quay, CH5

- PROPERTY TYPE
Detached
- BEDROOMS
4
- BATHROOMS
3
- SIZE
1,905 sq ft
177 sq m
- TENUREDescribes how you own a property. There are different types of tenure - freehold, leasehold, and commonhold.Read more about tenure in our glossary page.
Freehold
Key features
- 4 DOUBLE BEDROOM DETACHED HOUSE
- LARGE DRIVEWAY WITH EV CAR CHARGE POINT
- DOUBLE GARAGE WITH ELECTRIC ROLLER SHUTTER DOOR
- SOUTH EAST FACING BEAUTIFULLY LANDSCAPED AND PRIVATE REAR GARDEN
- SOLAR PANELS
- TWO RECPETION ROOMS
- KITCHEN/BREAKFAST ROOM PLUS LARGER THAN AVERAGE UTILITY
- SET AT THE HEAD OF A QUIET CUL DE SAC
- EXECUTIVE HOUSE BUILT CIRCA 1988
- EXCELLENT ACCESS TO CHESTER, LIVERPOOL AND NORTH WALES
Description
Upon arrival, the property is immediately distinguished by its spacious and well maintained exterior. The large driveway, complete with an EV car charge point, leads to a double garage featuring an electric roller shutter door, providing ample parking and convenience for modern living.
Stepping into the residence, one is greeted by a thoughtfully designed layout that seamlessly integrates both style and functionality. The property features two reception rooms, providing versatile spaces for relaxation and entertaining. The kitchen/breakfast room is a culinary delight, offering a contemporary setting for cooking and dining, while a larger than average utility room enhances practicality and organisation within the home.
Ascend the stairs to discover four generously proportioned double bedrooms, each offering a peaceful sanctuary for rest and relaxation. The main bedroom benefits from an en-suite bathroom, providing a luxurious retreat within the confines of the home. Throughout the property, an abundance of natural light filters in, creating a warm and inviting ambience that is both welcoming and uplifting.
The rear garden is a true highlight of the property, beautifully landscaped and offering a private oasis for outdoor enjoyment and relaxation. The addition of solar panels not only adds an eco-friendly touch but also contributes to energy efficiency and cost savings.
Situated in a highly desirable location, this property offers excellent access to Chester, Liverpool, and North Wales, making it an ideal choice for those seeking convenient connectivity to a variety of destinations.
In summary, this 4-bedroom detached house represents a rare opportunity to own a prestigious and meticulously maintained residence in a sought-after setting. With its combination of elegance, functionality, and prime location, this property is sure to appeal to those with a discerning eye for quality and style.
EPC Rating: C
Entrance Hallway
UPVC door opening to a bright and spacious entrance hallway with wood panelled doors to the lounge, kitchen and understairs storage cupboard with shelves, glazed french doors opening to the dining room, stairs to the first floor.
Vinyl laminate floor wall mounted radiator
Lounge
6.22m x 3.89m
Coved ceiling, two wall mounted radiators, wood effect PVC double glazed box bay window to the front, vinyl laminate floor, PVC double glazed tilt and slide patio doors opening to the rear garden
Dining Room
4.14m x 3.45m
Wood effect PVC double glazed window overlooking the rear garden, vinyl laminate floor, wall mounted radiator, coved ceiling
Kitchen / Breakfast Room
6.22m x 2.97m
A modern range of wall, drawer and base units, Granite style worktop with inset composite 1.5 bowl sink unit with mixer tap, inset 4 ring gas hob with glazed canopy extractor hood over, separate built in eye level double oven, tiled floor and tiled splashbacks, integrated dishwasher, integrated fridge freezer, under cupboard lighting, wall mounted radiator, wood effect PVC double glazed window overlooking the rear garden, tilt and slide PVC patio doors opening to the rear garden. Master control panel on the wall for the house alarm
Wood panelled door opening to the utility room
Utility Room
5.72m x 2.57m
Wood effect PVC door opening to the front and PVC double glazed window to the front aspect, fitted wall, drawer and base units, plumbing for a washing machine and space for a tumble dryer, worktop with inset sink unit, wall mounted combination boiler, door opening to the garage and door opening to downstairs WC
Bathroom
A modern suite comprising close coupled WC and vanity wash hand basin with cupboards under, wall mounted chrome towel radiator, obscure PVC double glazed window to the rear
Landing
A large and spacious landing with glass bannisters and wood effect PVC double glazed window overlooking the front aspect and a circular stained glass style feature window to the front, wood panelled doors to bedrooms and bathroom, wall mounted radiator
Bedroom One
4.39m x 3.84m
A bright room with wood laminate floor, wall mounted radiator and a range of multiple fitted wardrobes with fitted bedside cabinets and drawer units, wood effect PVC double glazed window to the front aspect, wood panelled door opening to the ensuite
Ensuite
2.49m x 1.88m
A modern suite comprising a walk in shower cubical with rainfall style shower head plus a hand held adjustable shower head, enclosed cistern WC with vanity wash hand basin with cupboards under, chrome towel radiator, karndean floor, obscure wood effect PVC double glazed window to the rear
Bedroom Two
3.45m x 2.64m
Wood effect PVC double glazed window overlooking the rear garden, built in wardrobe with mirrored doors and built in floor to ceiling cupboard, wall mounted radiator
Bedroom Three
3.45m x 2.64m
Wood effect PVC double glazed window overlooking the rear garden wall mounted radiator
Bedroom Four
3.45m x 2.64m
Wood effect PVC double glazed window overlooking the rear garden wall mounted radiator
Family Bathroom
3.05m x 2.59m
A modern suite comprising a jacuzzi bath, enclosed cistern WC, vanity wash hand basin with ample cupboards and a large walk in shower with rainfall style shower head plus a hand held adjustable shower head, tiled walls, karndean floor, wood effect obscure PVC double glazed window to the side, chrome wall towel mounted radiator
Key Information
The solar panels are fitted by way of the 'rent a roof scheme' and supplies the property with electricity required during its charging period. The property is also supplied via the national grid when no power is being generated.
Garden
A large driveway with a path leading to a metal gate to the left accessing a wood store and the rear garden. To the right there is an electric gate
Rear Garden
A beautiful, calm, tranquil and immaculately landscaped garden, with luscious lawned areas, a wealth of mature shrubs, trees, flower beds.
Paved seating areas, water features, Electrically heated timber arbour with lighting, plus large metal storage shed.
Surrounded by established woodland it offers absolute privacy
Parking - Driveway
A large open driveway with off road parking for circa 4 vehicles with access to the double garage
Parking - Double garage
A large double garage accessed via an electronic roller shutter door with power points, lights and a control panel for the house alarm
Brochures
Property Information ReportProperty Brochure- COUNCIL TAXA payment made to your local authority in order to pay for local services like schools, libraries, and refuse collection. The amount you pay depends on the value of the property.Read more about council Tax in our glossary page.
- Band: G
- PARKINGDetails of how and where vehicles can be parked, and any associated costs.Read more about parking in our glossary page.
- Garage,Driveway
- GARDENA property has access to an outdoor space, which could be private or shared.
- Private garden,Rear garden
- ACCESSIBILITYHow a property has been adapted to meet the needs of vulnerable or disabled individuals.Read more about accessibility in our glossary page.
- Step-free access,Ramped access
Sandy Way, Connah's Quay, CH5
Add an important place to see how long it'd take to get there from our property listings.
__mins driving to your place
Get an instant, personalised result:
- Show sellers you’re serious
- Secure viewings faster with agents
- No impact on your credit score
Your mortgage
Notes
Staying secure when looking for property
Ensure you're up to date with our latest advice on how to avoid fraud or scams when looking for property online.
Visit our security centre to find out moreDisclaimer - Property reference 106689e0-96c5-4613-aa67-4f3c8bb2f041. The information displayed about this property comprises a property advertisement. Rightmove.co.uk makes no warranty as to the accuracy or completeness of the advertisement or any linked or associated information, and Rightmove has no control over the content. This property advertisement does not constitute property particulars. The information is provided and maintained by Swain Hennessey Estate Agents, Covering Flintshire. Please contact the selling agent or developer directly to obtain any information which may be available under the terms of The Energy Performance of Buildings (Certificates and Inspections) (England and Wales) Regulations 2007 or the Home Report if in relation to a residential property in Scotland.
*This is the average speed from the provider with the fastest broadband package available at this postcode. The average speed displayed is based on the download speeds of at least 50% of customers at peak time (8pm to 10pm). Fibre/cable services at the postcode are subject to availability and may differ between properties within a postcode. Speeds can be affected by a range of technical and environmental factors. The speed at the property may be lower than that listed above. You can check the estimated speed and confirm availability to a property prior to purchasing on the broadband provider's website. Providers may increase charges. The information is provided and maintained by Decision Technologies Limited. **This is indicative only and based on a 2-person household with multiple devices and simultaneous usage. Broadband performance is affected by multiple factors including number of occupants and devices, simultaneous usage, router range etc. For more information speak to your broadband provider.
Map data ©OpenStreetMap contributors.





