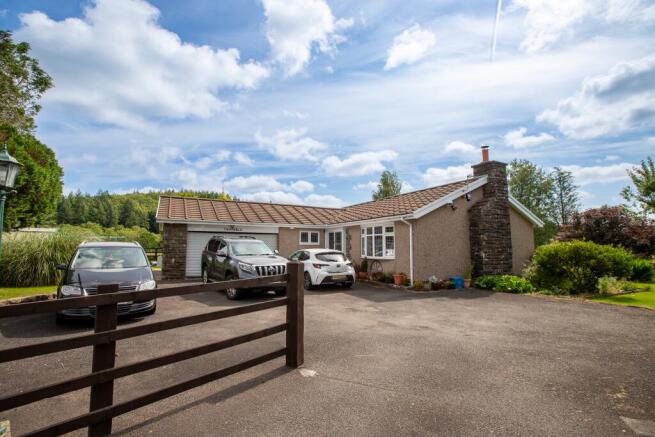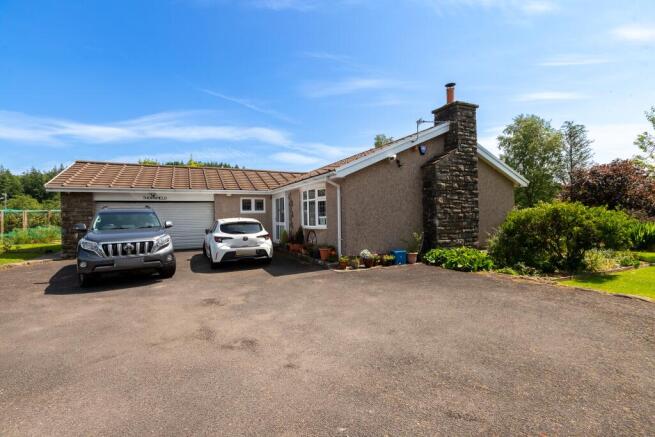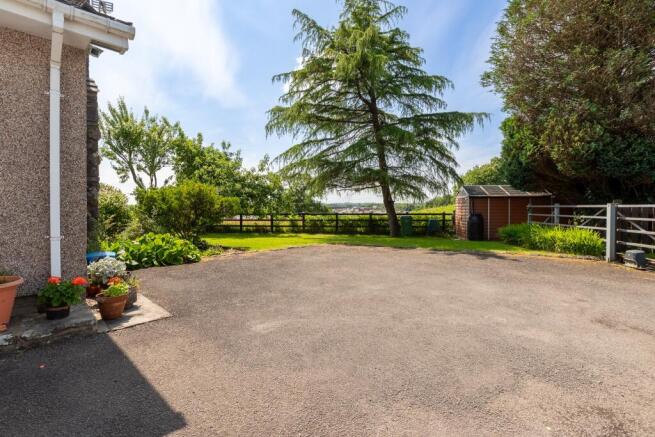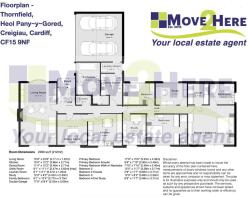Thornfield, Heol Pant-Y-Gored, Cardiff

- PROPERTY TYPE
Bungalow
- BEDROOMS
4
- BATHROOMS
3
- SIZE
2,110 sq ft
196 sq m
- TENUREDescribes how you own a property. There are different types of tenure - freehold, leasehold, and commonhold.Read more about tenure in our glossary page.
Freehold
Key features
- Good School Catchment
- VIEWING HIGHLY RECOMMENDED - IT’S A MUST SEE
- Spacious Detached Bungalow
- Four Bedrooms, two with ensuite
- Generous Front, Side & Rear Gardens
- Countryside Views
- Double Garage
- Peaceful Location on its own 1/3 acre plot
- Large Kitchen/Breakfast Room
- Ample Off Road Parking for at least 4 cars
Description
This spacious detached bungalow is set in its own gated grounds in a on the outskirts of Creigiau with superb views all round.
The property further benefits from large front and rear gardens as well as a double garage and off street parking for multiple vehicles. Heol Pant Y Gored is the road which connects the popular villages of Creigiau and Pentyrch which offer great local amenities and both have reputable schools. There is also a local bus to and from Cardiff City Centre.
The Accommodation briefly comprises, a porch, a large entrance hallway, lounge, dining room, kitchen/breakfast room, utility room & laundry room, inner hallway with four bedrooms (two ensuite) and a large family bathroom. All on one floor!
A large wrap around garden with stunning countryside views complete with a terraced patio, Greenhouse, orchard, two garden sheds & Summer house. Gas central heating, double Glazing and Solar panels.
Location The property is located on the outskirts of the semi rural village of Creigiau. The village of Creigiau is approximately 7 miles north west of Cardiff and enjoys a pleasant rural outlook. Amenities include a local shop, pharmacist, public house, church hall, doctors surgery and a local small primary school. The village is also within the catchment area for well regarded secondary schools, namely Radyr Comprehensive School and Ysgol Plasmawr. A wide range of activities are available including football, archery, tennis and cricket. Riders and walkers also have a network of bridle paths and footpaths on the doorstep. For the commuter, Creigiau is only minutes from the M4 junction 32 & 34.
A MUST SEE PROPERTY!!!!
Spacious throughout, benefiting from uPVC double glazed windows and gas central heating. With ample room to extend even more if you wished, this is a great opportunity for a new family to move in.
The accommodation comprises
PORCH - A large porch entered via double glazed Upvc sliding doors with double glazed windows to the front, tiled flooring.
HALL - Entered via Upvc door with double glazed window, telephone point, radiator, loft access hatch, storage cupboards and airing cupboard.
LOUNGE - Double-glazed uPVC French doors opens out onto the patio and rear garden, allowing you the opportunity to bring the outside in on those warm summer evenings. a white marble fireplace with wood-burning stove and mantle surround, provides a focal point on those cold winter evenings. The wooden glazed door leads to the hall. Original coved ceiling. Radiator with thermostat control. Central light fitting. The overall design provides a relaxed and modern feeling to this spacious room.
This traditional-style living room with a ample space is an inviting room to entertain and relax with friends and family. With carpet flooring the room blends classic furnishings with a cozy, lived-in charm, making it ideal for relaxing or entertaining.
DINING ROOM - This is a bright and welcoming dining room with a contemporary yet homely feel. Has ample room for a large dining table with Light wood-effect laminate flooring that enhances the room's airy feel. Natural light pours in through a large window overlooking the rear garden. A glazed wooden door opens directly into a tiled kitchen, giving the space a practical open-plan connection.
KITCHEN - The kitchen has an excellent range of wall and base units with matching worktops over, comprising; floor cupboards and drawers. Stainless steel one-and-a-half bowl sink with chrome mixer tap. Matching fitted wall cupboards. Integrated double oven and grill, and 4-ring induction electric hob. Integrated microwave, integrated dishwasher and integrated below worktop fridge. Tiled flooring. Ceramic tile splash-backs to the worktops. Inset ceiling spotlights and under cupboard lighting truly finish off this lovely kitchen. With rear aspect this bright and airy room with Double-glazed uPVC window is flooded with natural daylight. Several power points plus appliance points. Glazed door leads out to the hall and dining room. With such a large space it offers you the opportunity to have a breakfast table within the kitchen and permits the opportunity to welcome the whole family in when preparing those everyday family meals.
UTILITY ROOM - Accessed from the hall through a wooden glazed door the utility room has a uPVC double glazed door leading into the rear inner hall and garden to the side, with wall and base units and complementary worktop over. Sink with mixer tap and more wall and base units, plus extra refrigeration. The inner hall has plumbing for a washing machine and space for a tumble dryer.
HOME OFFICE - A bright and well-appointed study featuring a central work area with fitted desk and shelving, ideal for home working or quiet reading. Natural light fills the space through a window overlooking the front/side garden, enhancing the room's welcoming ambience. Ample space for storage, while the tasteful décor-including framed photographs and artwork-adds charm and character.
PRIMARY BEDROOM - A spacious and light-filled double bedroom with ample room for a king size bed, in a neutral décor. The room benefits from an en suite bathroom, a walk-in wardrobe, and sliding patio doors that open onto the garden. A peaceful and practical retreat with ample space and natural light. Coved ceiling. Three modern central heating radiator with thermostat control. Space for Two double wardrobes and walk in wardrobe there is plenty of hanging and shelf space. Power points. The primary bedroom with its high ceilings, provides the new owners with the ideal spot to recharge their batteries and gain a good nights sleep. This large bedroom offers the new owners plenty of space for all their storage needs, especially with the often wished for, WALK-IN WARDROBE. A second door into the...
EN SUITE - A four-piece suite in white comprising: fitted shower enclosure with a new thermostatic shower in a corner shower cubicle, panelled bath, low level WC and vanity wash hand basin with mixer taps and storage under. Extractor fan. Plastered ceiling. Tiled flooring. Stainless steel heated towel rail. uPVC double glazed obscure window to the side aspect.
BEDROOM NO. 2 - Having a picture window encapsulating the views of the rear garden, with space for a four door wardrobe with a hidden door leading to the ensuite. Panelled radiator. Carpet flooring. Plastered ceiling. Light switch. Power points. A perfect teenage/guest bedroom.
EN-SUITE: - Entered through the middle wardrobe door, the Ensuite comprises: shower cubicle, wc and pedestal hand basin, towel rail, just what every teenager dreams of having to themselves.
BEDROOM NO. 3 - A lovely double bedroom, currently used as a twin bedroom. Double-glazed uPVC-framed windows overlooking the front/side garden. Space for all your storage needs. Central heating radiator with thermostat control, power points. A very good sized child's bedroom.
REAR BEDROOM NO. 4/STUDY - This home office is tidy and inviting, with natural light spilling in through then rear window overlooking the garden. Its an ideal home office providing a productive yet personal space. Could easily be another double bedroom.
FAMILY BATHROOM - A generously proportioned and tastefully appointed bathroom featuring a modern, glass-enclosed shower with multiple jets for a luxurious experience. The space also includes a separate large panelled bath, ideal to soak away those aches and pains. You'll also find a low level toilet and bidet. A vanity unit with built in storage and mirrors cabinet above provide ample space for all vanity products. Elegant tiling in soft beige and green tones, complete with a decorative border, completes this well-maintained and inviting space.Double-glazed uPVC obscured windows to the front.
OUTSIDE FRONT GARDEN - The property is set back from the road surrounded by delightful landscaped hedges and fencing, with a mature trees to the front, side and rear. The tarmac drive offers a drive in and drive out facility and parking for up to four cars.
REAR GARDEN - Set on approximately one-third of an acre, this expansive and versatile garden offers a delightful mix of functional and recreational outdoor spaces. The beautifully maintained lawn is bordered by mature trees and well-stocked planting beds, creating a tranquil and private setting. A series of distinct zones includes a suntrap patio outside the lounge patio doors, ideal for al fresco dining, as well as multiple outbuildings including sheds and green house for storage.
The large purpose built summer house with an electric supply and lighting (5m x 8m), is the perfect building to escape from the house and could easily be another home office.
To the side of the property, a flourishing small orchard adds character and seasonal charm, while pathways connect each area seamlessly across the generous plot. This thoughtfully designed garden invites enjoyment year-round and offers ample potential for gardening, entertaining, or simply unwinding in nature.
Outside security lights.
DOUBLE GARAGE - Power and light with up and over door, power points and Ample room. For two cars and wall mounted gas combination boiler. An Internal door to Laundry room.
TENURE - We have been advised that this property is Freehold although this should be verified by the purchasers.
COUNCIL TAX - Band G
ENERGY PERFORMANCE CERTIFICATE: Awaiting new certificate.
VIEWING - Strictly by appointment with the agents
Council Tax Band: G (Cardiff County Coucil)
Tenure: Freehold
Brochures
Brochure- COUNCIL TAXA payment made to your local authority in order to pay for local services like schools, libraries, and refuse collection. The amount you pay depends on the value of the property.Read more about council Tax in our glossary page.
- Band: G
- PARKINGDetails of how and where vehicles can be parked, and any associated costs.Read more about parking in our glossary page.
- Garage,Driveway
- GARDENA property has access to an outdoor space, which could be private or shared.
- Private garden,Enclosed garden,Rear garden
- ACCESSIBILITYHow a property has been adapted to meet the needs of vulnerable or disabled individuals.Read more about accessibility in our glossary page.
- Ask agent
Thornfield, Heol Pant-Y-Gored, Cardiff
Add an important place to see how long it'd take to get there from our property listings.
__mins driving to your place
Get an instant, personalised result:
- Show sellers you’re serious
- Secure viewings faster with agents
- No impact on your credit score

Your mortgage
Notes
Staying secure when looking for property
Ensure you're up to date with our latest advice on how to avoid fraud or scams when looking for property online.
Visit our security centre to find out moreDisclaimer - Property reference RS0075. The information displayed about this property comprises a property advertisement. Rightmove.co.uk makes no warranty as to the accuracy or completeness of the advertisement or any linked or associated information, and Rightmove has no control over the content. This property advertisement does not constitute property particulars. The information is provided and maintained by Move2Here Ltd, Pentyrch. Please contact the selling agent or developer directly to obtain any information which may be available under the terms of The Energy Performance of Buildings (Certificates and Inspections) (England and Wales) Regulations 2007 or the Home Report if in relation to a residential property in Scotland.
*This is the average speed from the provider with the fastest broadband package available at this postcode. The average speed displayed is based on the download speeds of at least 50% of customers at peak time (8pm to 10pm). Fibre/cable services at the postcode are subject to availability and may differ between properties within a postcode. Speeds can be affected by a range of technical and environmental factors. The speed at the property may be lower than that listed above. You can check the estimated speed and confirm availability to a property prior to purchasing on the broadband provider's website. Providers may increase charges. The information is provided and maintained by Decision Technologies Limited. **This is indicative only and based on a 2-person household with multiple devices and simultaneous usage. Broadband performance is affected by multiple factors including number of occupants and devices, simultaneous usage, router range etc. For more information speak to your broadband provider.
Map data ©OpenStreetMap contributors.




