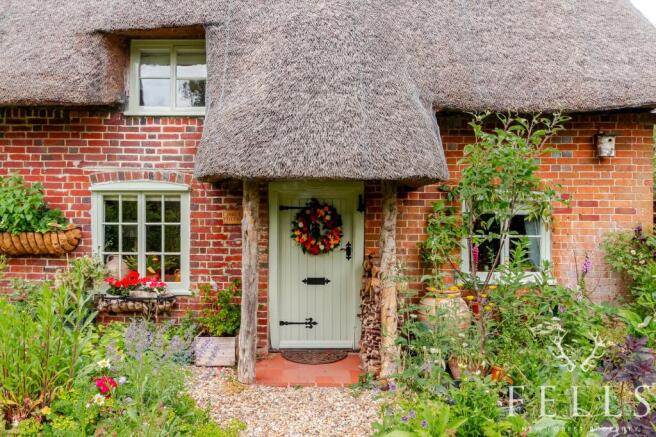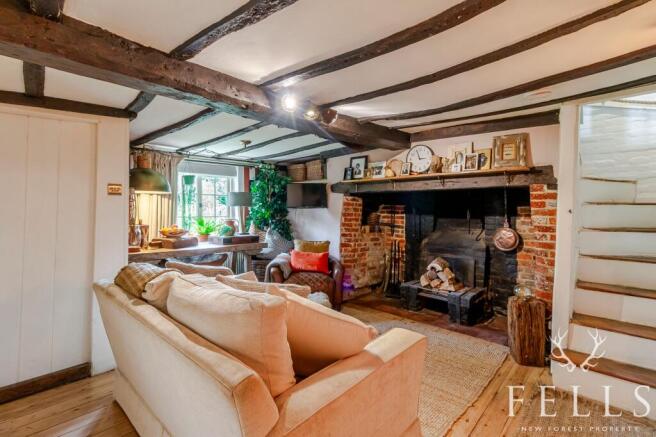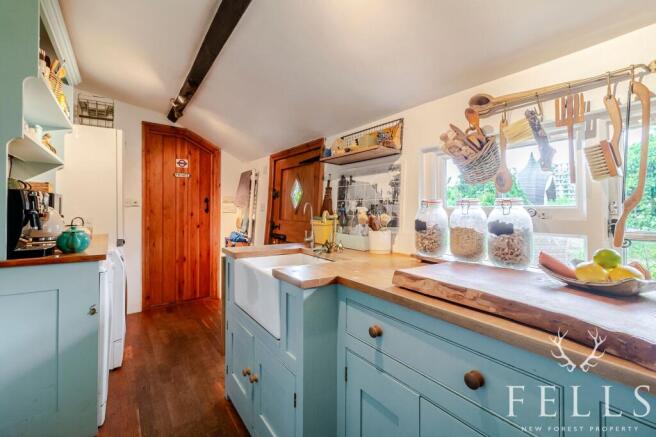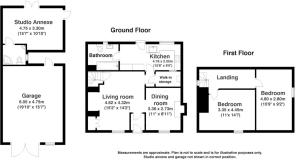Bickton, Fordingbridge, SP6
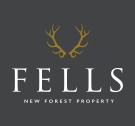
- PROPERTY TYPE
Detached
- BEDROOMS
2
- BATHROOMS
2
- SIZE
915 sq ft
85 sq m
- TENUREDescribes how you own a property. There are different types of tenure - freehold, leasehold, and commonhold.Read more about tenure in our glossary page.
Freehold
Key features
- Beautiful Grade II listed thatched cottage
- Wealth of character and traditional charm
- Picture postcard thatched cottage
- Beautifully appointed studio annexe with en-suite
- Peaceful hamlet location in Bickton
- About 1/4 acre gardens backing onto fields & paddocks
- Two off-road parking spaces
- Huge garage and workshop
Description
Welcome to this delightful two-bedroom, picture-postcard thatched cottage with an annexe, nestled in the peaceful and picturesque setting of Bickton.
This Grade II listed, georgian period home, on the site of the former village forge, is rich in period detail, offering a beautiful combination of period character and contemporary comforts. Set on a quarter-acre plot, the cottage is surrounded by beautiful, well-kept gardens that perfectly complement its traditional charm.
Approached through a classic cottage style garden, the pretty thatched porch opens to a warm and characterful interior. From the hall you enter the cosy sitting room, centred around a traditional inglenook fireplace that sets the tone for a home - full of warmth and personality. The dining room enjoys lovely views over the front garden and features a traditional brick fireplace, adding further appeal to the home’s character.
Before reaching the kitchen, a large walk-in storage room offers a practical space for outdoor wear and country living essentials and also houses the gas boiler. The kitchen is a stylish and modern galley layout, with hand-built units, open shelving, and a generous larder. There’s space for a dishwasher, washing machine, and a tall fridge freezer, and the engineered wood flooring throughout adds a warm, modern finish.
The bathroom has been beautifully fitted with a panelled bath and shower, a period-style vanity with modern fittings, WC, heated towel rail, and electric underfloor heating — blending traditional elegance with everyday comfort.
As you rise up the stairs to the landing, the original timber construction is exposed, and beautifully displayed behind a bespoke glazed panel, a subtle detail that nods to the building’s history.
The landing leads to two charming cottage-style bedrooms, the principal room offering space for a fitted wardrobes and with the second ideal as a guest bedroom or dressing room.
Across the courtyard sits a wonderfully versatile studio annexe, currently used as a home office and ancillary accommodation. With French doors opening onto the garden, engineered oak flooring, and a modern tiled shower room, it offers excellent potential as a home gym, creative retreat or a therapy room.
A gravelled driveway, with parking for 2 cars, leads to a spacious garage/workshop with power and light.
The quarter-acre grounds are every bit as appealing as the home. The gardens are mainly laid to lawn, with raised beds, fruit trees, and there is an appealing patio area, ideal for relaxing or entertaining. At the back, the wild flower gardens overlook paddocks and fields. The front garden has been planted in a classic cottage style, setting a welcoming scene from the moment you arrive.
Partly re-thatched in 2021 and lovingly maintained throughout, this property is perfect for those looking for a peaceful countryside escape, or simply a home with character, charm and space to breathe.
Location
Bickton is a charming hamlet situated on the edge of the New Forest, just one mile south of Fordingbridge and five miles north of Ringwood along the A338. The New Forest boasts thousands of acres of unspoiled heath and ancient woodland, perfect for outdoor activities such as walking, cycling, and horse riding.
Fordingbridge, a historic market town, enjoys a picturesque setting between the forest’s natural beauty and the rolling chalk downlands of Cranborne Chase. The town features a delightful high street with a variety of independent shops, including an art gallery, bookshop, and boutiques, alongside a selection of welcoming pubs and restaurants.
Salisbury, Southampton, and Bournemouth are each less than 30 minutes away. Southampton Airport is a convenient 40-minute drive across the Forest, offering frequent trains to London Waterloo that take approximately 70 minutes. Alternatively, London can be reached in about two hours by car via the M27 and M3 motorways.
Living room
4.62m x 4.32m
A cosy and welcoming space, with exposed beams and a traditional inglenook fireplace, retaining the original bread oven, that adds warmth and character — perfect for relaxed evenings by the fire.
Dining room
3.36m x 2.73m
A light and characterful room with views over the front garden, featuring a brick fireplace and a warm, traditional feel — ideal for both everyday dining and entertaining.
Kitchen
4.78m x 2.05m
The kitchen itself is a beautifully updated take on the classic galley style, featuring hand-built units, open shelving, a generous larder, and warm wood flooring, with space for modern appliances. Before reaching the kitchen, a spacious walk-in storage room provides a practical space for coats, boots, and everyday essentials.
Master bedroom
3.35m x 4.45m
A spacious principal bedroom with plenty of natural light, offering ample room for fitted wardrobes and additional furniture — a peaceful and restful retreat.
Bedroom 2
4.8m x 2.8m
A charming second bedroom, perfect as a guest room or dressing room, with space for storage and plenty of natural light.
Studio annexe
4.75m x 1.3m
The separate studio annexe offers flexible use as a home office, creative space or guest accommodation. With French doors opening onto the garden, engineered oak flooring, and a modern tiled shower room, it's a bright and beautifully finished space with a range of potential uses.
Bathroom
A stylish bathroom featuring a panelled bath with mains shower, a period-style vanity with modern fittings, heated towel rail, WC, and electric underfloor heating — blending traditional elegance with contemporary comfort.
Garden
The gardens are thoughtfully landscaped, featuring a generous lawn, raised beds, and mature fruit trees. An inviting patio area offers the perfect spot for outdoor dining or relaxing, while the front garden is planted in a classic cottage style, creating a warm and welcoming approach.
Parking - Garage
Spacious garage/workshop — ideal for storage, hobbies, or further potential. Well-built and practical, it offers power and lighting, making it a versatile space for a range of uses.
Parking - Driveway
Gravelled driveway in front of the garage with parrking for 2 cars.
- COUNCIL TAXA payment made to your local authority in order to pay for local services like schools, libraries, and refuse collection. The amount you pay depends on the value of the property.Read more about council Tax in our glossary page.
- Band: E
- LISTED PROPERTYA property designated as being of architectural or historical interest, with additional obligations imposed upon the owner.Read more about listed properties in our glossary page.
- Listed
- PARKINGDetails of how and where vehicles can be parked, and any associated costs.Read more about parking in our glossary page.
- Garage,Driveway
- GARDENA property has access to an outdoor space, which could be private or shared.
- Private garden
- ACCESSIBILITYHow a property has been adapted to meet the needs of vulnerable or disabled individuals.Read more about accessibility in our glossary page.
- Ask agent
Energy performance certificate - ask agent
Bickton, Fordingbridge, SP6
Add an important place to see how long it'd take to get there from our property listings.
__mins driving to your place
Get an instant, personalised result:
- Show sellers you’re serious
- Secure viewings faster with agents
- No impact on your credit score

Your mortgage
Notes
Staying secure when looking for property
Ensure you're up to date with our latest advice on how to avoid fraud or scams when looking for property online.
Visit our security centre to find out moreDisclaimer - Property reference 6e5381f1-59da-4849-9f6c-5fe3cbbf00b4. The information displayed about this property comprises a property advertisement. Rightmove.co.uk makes no warranty as to the accuracy or completeness of the advertisement or any linked or associated information, and Rightmove has no control over the content. This property advertisement does not constitute property particulars. The information is provided and maintained by Fells New Forest Property, Ringwood. Please contact the selling agent or developer directly to obtain any information which may be available under the terms of The Energy Performance of Buildings (Certificates and Inspections) (England and Wales) Regulations 2007 or the Home Report if in relation to a residential property in Scotland.
*This is the average speed from the provider with the fastest broadband package available at this postcode. The average speed displayed is based on the download speeds of at least 50% of customers at peak time (8pm to 10pm). Fibre/cable services at the postcode are subject to availability and may differ between properties within a postcode. Speeds can be affected by a range of technical and environmental factors. The speed at the property may be lower than that listed above. You can check the estimated speed and confirm availability to a property prior to purchasing on the broadband provider's website. Providers may increase charges. The information is provided and maintained by Decision Technologies Limited. **This is indicative only and based on a 2-person household with multiple devices and simultaneous usage. Broadband performance is affected by multiple factors including number of occupants and devices, simultaneous usage, router range etc. For more information speak to your broadband provider.
Map data ©OpenStreetMap contributors.
