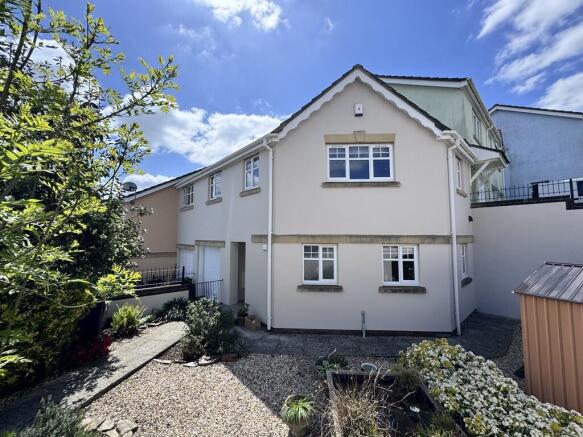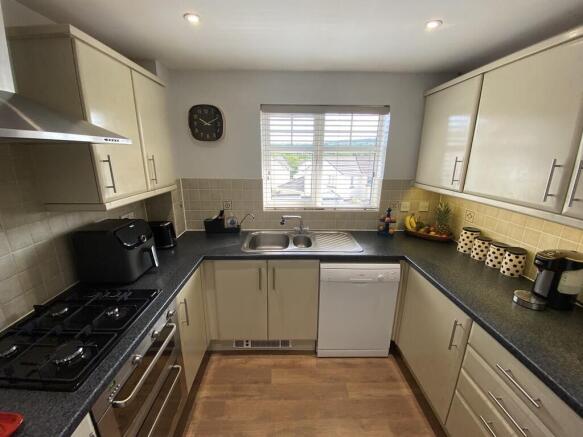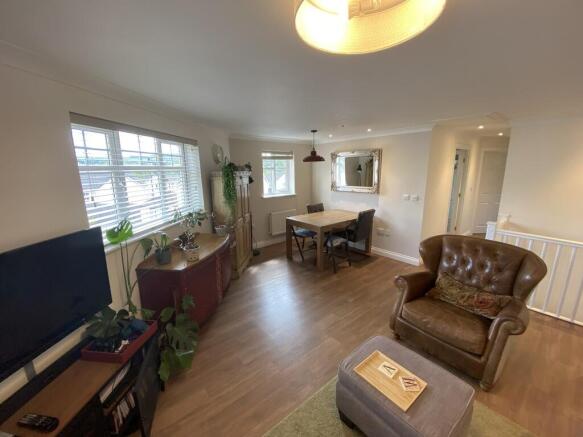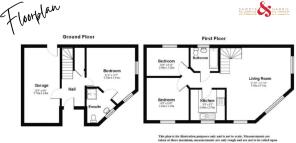Chudleigh, Devon

- PROPERTY TYPE
Terraced
- BEDROOMS
3
- BATHROOMS
2
- SIZE
Ask agent
- TENUREDescribes how you own a property. There are different types of tenure - freehold, leasehold, and commonhold.Read more about tenure in our glossary page.
Freehold
Key features
- Private off road parking and garage - the perfect combination
- Level and sunny gardens to the front and rear
- Views Of nearby countryside and woodland
- Walking distance to the town centre
- Great potential for a garage conversion (Subject To Consents)
Description
Offering a generous living room, a large principal bedroom with en suite shower room, and a substantial level front garden, the property also benefits from a garage and driveway parking. Perfectly placed just moments from Culver Park and a short stroll to Chudleigh's vibrant town centre, this home blends comfort, convenience and space in an attractive setting.
ACCOMMODATION Step inside and you're welcomed into a bright and inviting entrance hall, with direct access to the integral garage on one side and the principal bedroom on the other.
The spacious main bedroom is a generous double, beautifully presented and complemented by a well-appointed en suite shower room.
A large under-stairs cupboard with fitted shelving and a central heating radiator offers excellent storage or airing space.
Moving to the first floor, the living/dining room is an impressive space, enjoying a dual aspect that fills the room with natural light and offers far-reaching views across the surrounding countryside. There's ample room for a family-sized dining table as well as multiple seating options, making it an ideal space for both relaxing and entertaining.
The adjoining kitchen is stylish and well-equipped, featuring a range of modern wall and base units with rolled-edge work surfaces. It also benefits from countryside views and includes a built-in dishwasher, fridge freezer, and fitted water filter. Cooking appliances comprise an integrated gas hob, double electric oven, and extractor hood. The current owners have had plans professionally drawn up to remove the wall between the kitchen and living room, creating a fantastic open-plan space-perfect for modern living and enhancing the flow between cooking, dining, and relaxing areas.
Also on the first floor are two further bedrooms - one a comfortable double and the other a spacious single, which could alternatively serve as a home office, dressing room, or hobby space. The family bathroom is modern and neutrally decorated, fitted with a white three-piece suite including a wash hand basin, WC, and a bath with shower over.
OUTSIDE Outside, the property enjoys a charming walled front garden, thoughtfully landscaped with gravel and paving, bordered by colourful flowerbeds and a paved path leading to the front door.
A private driveway offers off-road parking and leads to a single integral garage, complete with an electric roller shutter door, power and lighting, plumbing for a washing machine, and space for a tumble dryer. The garage also provides internal access to the rear garden and presents potential for conversion, as seen in similar homes locally.
To the rear, an enclosed patio garden offers a low-maintenance and sunny retreat, with a raised gravelled area-ideal for alfresco dining or entertaining during the warmer months.
KEY FACTS FOR BUYERS TENURE - Freehold.
COUNCIL TAX BAND - C
EPC - C
SERVICES
The property has all mains services connected and Gas fired central heating.
BROADBAND
Superfast Broadband is available but for more information please click on the following link -Open Reach Broadband
MOBILE COVERAGE
Check the mobile coverage at the property here - Mobile Phone Checker
VIEWINGS Strictly by appointment with the award winning estate agents, Sawdye & Harris, at their Teign Valley Office - Email -
If there is any point, which is of particular importance to you with regard to this property then we advise you to contact us to check this and the availability and make an appointment to view before travelling any distance
PLEASE NOTE All measurements, floorplans, and land plans are provided for illustrative purposes only and are approximate. Measurements are quoted in imperial with metric equivalents, for general guidance only. While every effort is made to ensure accuracy, these sales particulars must not be relied upon, and all details should be confirmed by the buyer's solicitor or surveyor. Sawdye & Harris has not tested any services, systems, or appliances and no guarantee can be given regarding their condition or working order.
Photographs are for marketing purposes only. Fixtures and fittings shown may not be included unless specifically stated. Some items may be available by separate negotiation. If there are important matters which are likely to affect your decision to buy, please contact us before viewing the property.
The Digital Markets, Competition and Consumers Act 2024, which came into force in April 2025, sets out new standards for transparency in property marketing. It requires estate agents to provide clear, accurate, and complete material information to help consumers make informed decisions.
At Sawdye & Harris, we are committed to full compliance with this legislation. The information contained in this brochure is provided in good faith, based on details supplied by the seller and/or sourced from publicly available data such as HM Land Registry.
Please note:
* All information should be verified by the buyer's solicitor as part of the conveyancing process.
* Descriptions, property details, and material facts are provided as accurately as possible but are not guaranteed and should not be relied upon as statements of fact.
* Any legal rights, boundaries, or planning permissions should be confirmed via your legal adviser.
* If there are important matters which are likely to affect your decision to buy, please contact us before viewing the property.
AML REGULATIONS We may refer buyers and sellers through our conveyancing panel. It is your decision whether you choose to use this service. Should you decide to use any of these services that we may receive an average referral fee of £100 for recommending you to them. As we provide a regular supply of work, you benefit from a competitive price on a no purchase, no fee basis. (excluding disbursements).
We also refer buyers and sellers to our mortgage broker. It is your decision whether you choose to use their services. Should you decide to use any of their services you should be aware that we would receive an average referral fee of up £250 from them for recommending you to them.
You are not under any obligation to use the services of any of the recommended providers, though should you accept our recommendation the provider is expected to pay us the corresponding Referral Fee.
To comply with UK Anti Money Laundering legislation, we are required to complete ID verification checks on all sellers and buyers and to apply ongoing monitoring until the transaction ends. Whilst this is the responsibility of Sawdye & Harris, we may use the services of an external AML to verify Clients' identity and there is a non-refundable charge of £20 per person. This is not a credit check so it will have no effect on your credit history.
Brochures
Marketing Brochur...- COUNCIL TAXA payment made to your local authority in order to pay for local services like schools, libraries, and refuse collection. The amount you pay depends on the value of the property.Read more about council Tax in our glossary page.
- Band: C
- PARKINGDetails of how and where vehicles can be parked, and any associated costs.Read more about parking in our glossary page.
- Garage
- GARDENA property has access to an outdoor space, which could be private or shared.
- Yes
- ACCESSIBILITYHow a property has been adapted to meet the needs of vulnerable or disabled individuals.Read more about accessibility in our glossary page.
- Ask agent
Chudleigh, Devon
Add an important place to see how long it'd take to get there from our property listings.
__mins driving to your place
Get an instant, personalised result:
- Show sellers you’re serious
- Secure viewings faster with agents
- No impact on your credit score
Your mortgage
Notes
Staying secure when looking for property
Ensure you're up to date with our latest advice on how to avoid fraud or scams when looking for property online.
Visit our security centre to find out moreDisclaimer - Property reference 100500006044. The information displayed about this property comprises a property advertisement. Rightmove.co.uk makes no warranty as to the accuracy or completeness of the advertisement or any linked or associated information, and Rightmove has no control over the content. This property advertisement does not constitute property particulars. The information is provided and maintained by Sawdye & Harris, Chudleigh. Please contact the selling agent or developer directly to obtain any information which may be available under the terms of The Energy Performance of Buildings (Certificates and Inspections) (England and Wales) Regulations 2007 or the Home Report if in relation to a residential property in Scotland.
*This is the average speed from the provider with the fastest broadband package available at this postcode. The average speed displayed is based on the download speeds of at least 50% of customers at peak time (8pm to 10pm). Fibre/cable services at the postcode are subject to availability and may differ between properties within a postcode. Speeds can be affected by a range of technical and environmental factors. The speed at the property may be lower than that listed above. You can check the estimated speed and confirm availability to a property prior to purchasing on the broadband provider's website. Providers may increase charges. The information is provided and maintained by Decision Technologies Limited. **This is indicative only and based on a 2-person household with multiple devices and simultaneous usage. Broadband performance is affected by multiple factors including number of occupants and devices, simultaneous usage, router range etc. For more information speak to your broadband provider.
Map data ©OpenStreetMap contributors.







