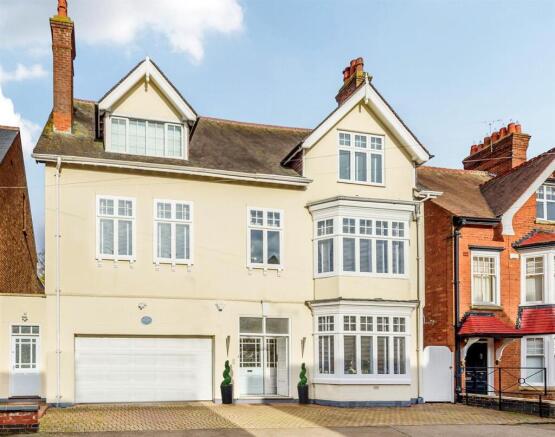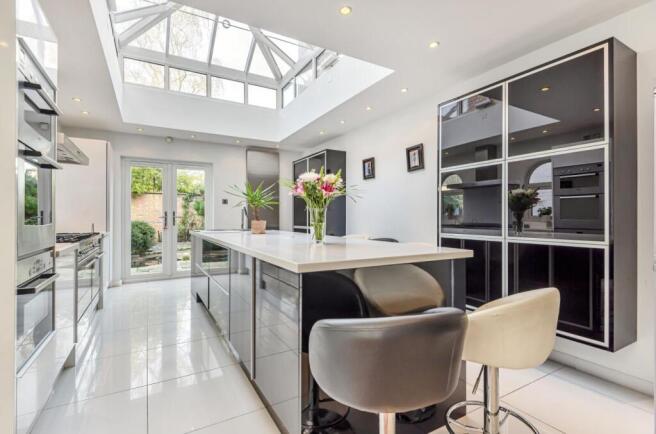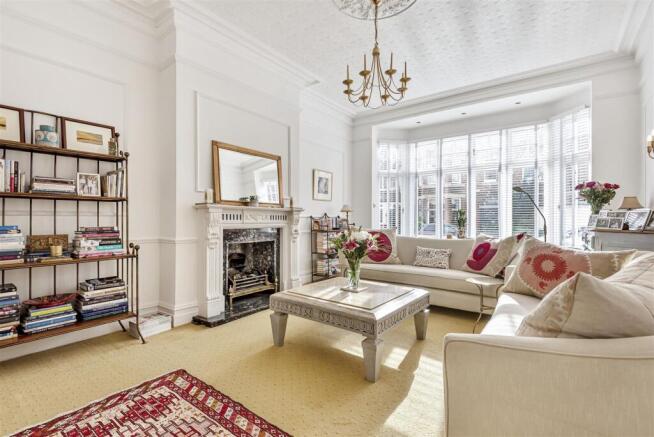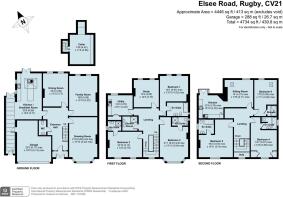
Elsee Road, Rugby CV21

- PROPERTY TYPE
Detached
- BEDROOMS
6
- BATHROOMS
7
- SIZE
4,200 sq ft
390 sq m
- TENUREDescribes how you own a property. There are different types of tenure - freehold, leasehold, and commonhold.Read more about tenure in our glossary page.
Freehold
Key features
- Accommodation over three floors
- Spacious, well-proportioned rooms
- Extended kitchen with glass side extension and glass roof lantern
- Wine cellar
- Newly restored and double glazed original sash windows to the front
- Reception hall
- Drawing room, family room, dining room and spacious first floor study
- Five en-suite bathrooms, family bathroom and en-suite shower room
- Attractive walled garden with summer house
- Off road parking and double garage with electric roller door
Description
Location - The property is located on Elsee Road, one of the most sought-after locations within the Rugby Conservation Area on a quiet no-through road, hidden away in the centre of town. Within walking distance of the property are all the shops and amenities the town has to offer, including high street and independent retail outlets, a good selection of pubs, bars and restaurants, and sports and leisure facilities. Further shopping can be found at the out of town retail parks, Junction One and Elliott’s Field. Lawrence Sheriff, a grammar school for boys, and the world renowned Rugby School are both within a two minute walk of the property, while Rugby High School for Girls, Bilton Grange Prep School and a good range of state and independent schools for all ages are available just a short drive or bus journey away. The property is also well positioned for the commuter with easy access to the motorway network (M1, M45, and M6) and excellent rail links, with Rugby station being only a 12 minute walk away, which offers a regular high speed service to London Euston in under 50 minutes.
Outside - To the front of the property there is a block paved drive, which provides parking in front of the electric roller door, integral double garage. A side gate leads to the rear of the property and the attractive walled garden with paved areas edged with cobble stones divided by trellis and pergolas. A summer house is located to one side of the garden and mirror panels extend the look of the garden.
Ground Floor - An elegant front door provides access to a porch, beyond which is a further door, with stained glass leading to the impressive reception hall, featuring coving to the ceiling and Amtico laser cut tiled floor, based on the original Minton design. Stairs with original wooden banisters rise to the first floor. The family room features large windows overlooking the rear garden, along with coving to the ceiling and a ceiling rose. The focal point to the room is a contemporary feature fireplace with gas fire inset and granite hearth. Located to the front of the property, the traditional drawing room is particularly spacious with a beautiful bay window and an impressive marble fireplace, with marble hearth, limestone surround and gas fire inset, along with period features including coving, feature panelled walls, dado rail and ceiling rose. The dining room overlooks the rear and also features coving to the ceiling and a ceiling rose. Extended to the side elevation, with a glass roof, affording lots of natural light, is the kitchen/breakfast room which offers a contemporary twist to the Edwardian style, fitted with a range of high gloss wall and base units with quartz worktops over and complementing porcelain tiles. There is a large island unit providing additional storage options and a seating area with impressive roof lantern over. There are French doors to the rear garden and a floor hatch providing access to the cellar. Integrated appliances include a Brittania range style cooker, dishwasher, Bosch double oven and combination microwave grill. The integral garage is accessed from the side extension of the kitchen, with further doors leading to the front and rear of the property. Both the kitchen and side extension benefit from Dynalite computerised lighting system with 5 zones, dimmable for mood, with a selection of colours for LEDs in the side extension. The ground floor is completed with the cloakroom which is fitted to a high standard with attractive Saharan Sandstone imported from Spain.
First Floor - A spacious galleried landing with window over has stairs rising to the second floor and provides access to three generously proportioned bedrooms, with individually designed en-suite bathrooms along with a study, family bathroom and useful first floor utility room. The principal suite is located to the rear elevation, benefitting from dual aspect windows, boasting views over the garden, and an en-suite bathroom with contemporary tiling to the water sensitive areas, bath with glass shower screen and rainforest shower over, low flush WC, a grey high gloss vanity unit with wash hand basin inset and complementary tiling to the floor. Overlooking the front aspect, bedrooms two and three are light and spacious. Bedroom three features wall lined fitted wardrobes to one wall, with a fully tiled en-suite fitted with a contemporary chrome and glass shower enclosure, complementing wall hung wash hand basin mounted over a glass and chrome shelf and WC. The study overlooks the rear aspect and is fitted with attractive office furniture, which includes a large unit with glass display shelves with plinth over and inset lighting, fitted bookshelves and cupboards and a large desk. Dual aspect windows overlook the rear garden and afford lots of natural light. The utility room is ideally placed on the first floor fitted with numerous white high gloss cupboards and drawers, with mosaic tiling to the splash back areas. Double doors lead to an airing cupboard and there is space and plumbing for appliances.
Second Floor - The glass panelled landing has a large window over which creates lots of natural light to this particularly spacious area. Doors provide access to three double bedrooms, one with a shower room and two with en-suites which feature contemporary tiling imported from Spain, and a sitting room with kitchen. Overlooking the rear aspect there is an open plan area divided into a sitting room and kitchen. The seating area, with a multipaned window and velux window above, opens out to the kitchen which has been fitted with vinyl flooring and a range of light beech wall and base units including glass display cupboards, pan and cutlery drawers with work tops over. Integral appliances include an oven and an electric hob, drinks fridge, dishwasher and a small fridge. Double doors with glazed panels either side open out to a Juliet balcony overlooking the rear garden.
Agents Note - Additional information about the property, including details of utility providers, is available upon request. Please contact the agent for further details.
Viewing - Strictly by prior appointment via the selling agents. Contact .
Services - None of the services have been tested and purchasers should note that it is their specific responsibility to make their own enquiries of the appropriate authorities as to the location, adequacy and availability of mains water, electricity, gas and drainage services.
Fixtures And Fittings - Only those items in the nature of fixtures and fittings mentioned in these particulars are included in the sale. Other items are specifically excluded. None of the appliances have been tested by the agents and they are not certified or warranted in any way.
Local Authority - Rugby Borough Council - Tel: . Council Tax Band - G.
Floorplan - Howkins & Harrison prepare these plans for reference only. They are not to scale.
Important Information - Every care has been taken with the preparation of these Sales Particulars, but complete accuracy cannot be guaranteed. In all cases, buyers should verify matters for themselves. Where property alterations have been undertaken buyers should check that relevant permissions have been obtained. If there is any point, which is of particular importance let us know and we will verify it for you. These particulars do not constitute a contract or part of a contract. All measurements are approximate. The fixtures, fittings, services and appliances have not been tested and therefore no guarantee can be given that they are in working order. Photographs are provided for general information and it cannot be inferred that any item shown is included in the sale. Plans are provided for general guidance and are not to scale.
Brochures
Brochure- COUNCIL TAXA payment made to your local authority in order to pay for local services like schools, libraries, and refuse collection. The amount you pay depends on the value of the property.Read more about council Tax in our glossary page.
- Band: G
- PARKINGDetails of how and where vehicles can be parked, and any associated costs.Read more about parking in our glossary page.
- Yes
- GARDENA property has access to an outdoor space, which could be private or shared.
- Yes
- ACCESSIBILITYHow a property has been adapted to meet the needs of vulnerable or disabled individuals.Read more about accessibility in our glossary page.
- Ask agent
Elsee Road, Rugby CV21
Add an important place to see how long it'd take to get there from our property listings.
__mins driving to your place
Get an instant, personalised result:
- Show sellers you’re serious
- Secure viewings faster with agents
- No impact on your credit score
Your mortgage
Notes
Staying secure when looking for property
Ensure you're up to date with our latest advice on how to avoid fraud or scams when looking for property online.
Visit our security centre to find out moreDisclaimer - Property reference 33978339. The information displayed about this property comprises a property advertisement. Rightmove.co.uk makes no warranty as to the accuracy or completeness of the advertisement or any linked or associated information, and Rightmove has no control over the content. This property advertisement does not constitute property particulars. The information is provided and maintained by Howkins & Harrison LLP, Rugby. Please contact the selling agent or developer directly to obtain any information which may be available under the terms of The Energy Performance of Buildings (Certificates and Inspections) (England and Wales) Regulations 2007 or the Home Report if in relation to a residential property in Scotland.
*This is the average speed from the provider with the fastest broadband package available at this postcode. The average speed displayed is based on the download speeds of at least 50% of customers at peak time (8pm to 10pm). Fibre/cable services at the postcode are subject to availability and may differ between properties within a postcode. Speeds can be affected by a range of technical and environmental factors. The speed at the property may be lower than that listed above. You can check the estimated speed and confirm availability to a property prior to purchasing on the broadband provider's website. Providers may increase charges. The information is provided and maintained by Decision Technologies Limited. **This is indicative only and based on a 2-person household with multiple devices and simultaneous usage. Broadband performance is affected by multiple factors including number of occupants and devices, simultaneous usage, router range etc. For more information speak to your broadband provider.
Map data ©OpenStreetMap contributors.








