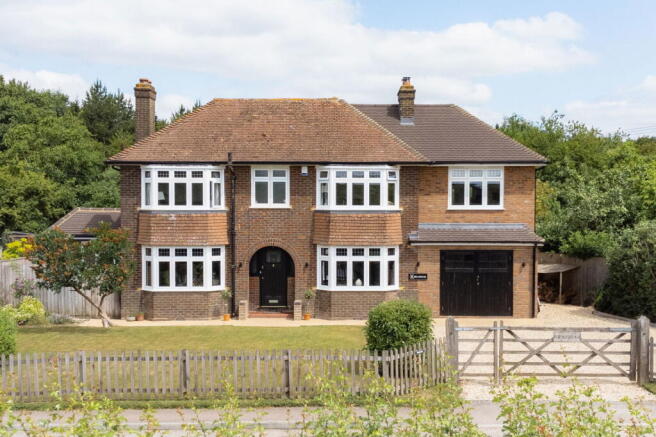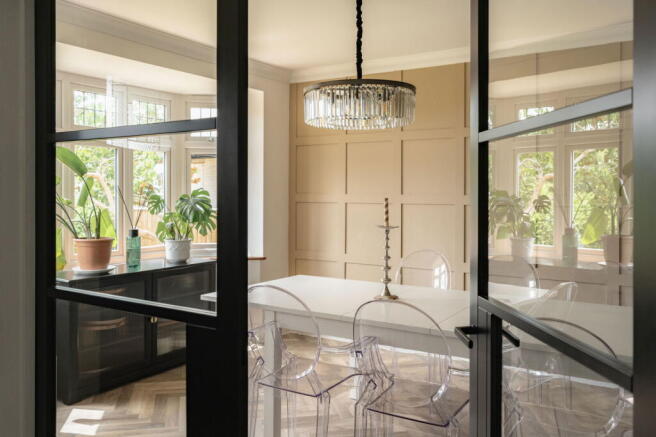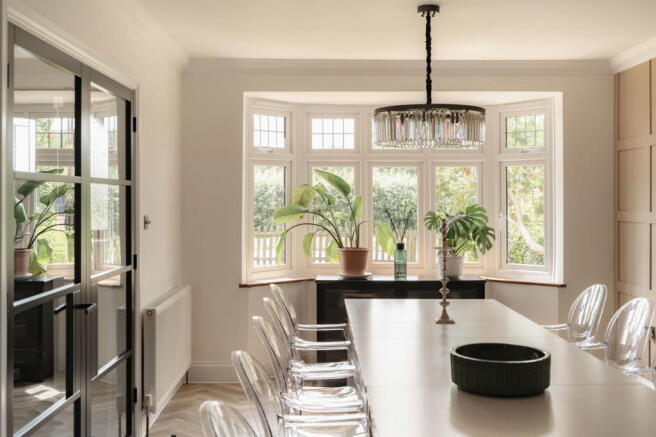Cheddington Road, Pitstone, Buckinghamshire LU7

- PROPERTY TYPE
Detached
- BEDROOMS
5
- BATHROOMS
4
- SIZE
3,149 sq ft
293 sq m
- TENUREDescribes how you own a property. There are different types of tenure - freehold, leasehold, and commonhold.Read more about tenure in our glossary page.
Freehold
Key features
- Beautifully reimagined five bedroom detached home
- Attractive Buckinghamshire village
- Elegant interiors and highly specified
- Luxury fitted kitchen with integrated appliances and central island
- Sophisticated sitting room with stone fireplace and wood-burning stove
- Family room/library with open fireplace
- Large dining room
- Principal bedroom with luxurious en suite
- Gravelled driveway with five-bar gate, ample parking and large integral garage
- Views over countryside
Description
Set on the edge of Pitstone Green, this handsome five bedroom home tells a story of design-led transformation and enduring quality. Meticulously reimagined by its current owners, the beautifully appointed detached house offers a compelling blend of contemporary craftsmanship and timeless charm, arranged over two spacious, light-filled floors.
From the moment you enter, the attention to detail is immediately apparent. The crisp geometry of the Karndean herringbone flooring leads through a broad, welcoming hallway, where eye-catching black metal glazed double doors mark each threshold with an architectural flourish.
To the front, the formal dining room sets the tone for elegant hosting. A panelled feature wall adds depth and texture, while a bay window draws in natural light. A fitted drinks cabinet, including sink and wine fridge, offers a nod to candlelit indulgence, without ever losing its sense of refinement.
To the rear, the heart of the home unfolds in the expansive kitchen and breakfast room. At its centre, a beautifully appointed kitchen, crafted around calacatta quartz worktops, offers both form and function, with a suite of premium appliances including a Bora induction hob with integral extraction, Neff ovens and a Perrin & Rowe aged brass tap over a traditional butler's sink. A huge central island anchors the space, drenched in light thanks to an atrium roof positioned above. Another set of black metal glazed double doors connects the space to the garden, drawing the outside in. Just off the kitchen, a separate utility room adds considered practicality,
The sitting room is a masterstroke in sophistication. Light pours in, illuminating the stone fireplace that cradles the wood-burning stove - an elemental focal point that brings a sense of groundedness to the room. In a quieter corner of the house, a family room doubles as a library; its open fireplace offering further warmth and retreat. A ground floor shower room and integral garage complete the lower level.
Upstairs, the home continues its narrative of comfort and poise. The principal bedroom is generous, its en suite finished with a marble-topped vanity and walk-in rainfall shower; spaces where both material and proportion have been thoughtfully curated. Bedroom two also benefits from its own beautifully appointed en suite, while the remaining rooms share a modern family bathroom. The front bedrooms all benefit from views across farmland opposite.
Externally, the rear garden extends some 120ft and offers a gentle continuation of the home’s ethos: open, mature and quietly productive. A large lawn is edged by established planting and a well-tended vegetable patch, while a stone patio provides the ideal backdrop for summer evenings. To the front, a traditional five-bar gate opens to a gravelled driveway with ample space for multiple vehicles and access to the oversized integral garage. In all, the plot measures approximately a third-acre.
Braemar is a home where architecture and atmosphere coalesce. A place designed to elevate daily life; a wonderful family home built to be lived in and loved.
ANTI-MONEY LAUNDERING
In line with UK Anti Money Laundering (AML) regulations, we are legally obliged to verify the identity of all prospective purchasers once an offer has been accepted. To carry out this process, we use a trusted third-party identity verification system. A nominal fee of £24 per person (inclusive of VAT) applies for this service.
Brochures
Brochure 1- COUNCIL TAXA payment made to your local authority in order to pay for local services like schools, libraries, and refuse collection. The amount you pay depends on the value of the property.Read more about council Tax in our glossary page.
- Band: F
- PARKINGDetails of how and where vehicles can be parked, and any associated costs.Read more about parking in our glossary page.
- Garage,Driveway
- GARDENA property has access to an outdoor space, which could be private or shared.
- Private garden
- ACCESSIBILITYHow a property has been adapted to meet the needs of vulnerable or disabled individuals.Read more about accessibility in our glossary page.
- Ask agent
Cheddington Road, Pitstone, Buckinghamshire LU7
Add an important place to see how long it'd take to get there from our property listings.
__mins driving to your place
Get an instant, personalised result:
- Show sellers you’re serious
- Secure viewings faster with agents
- No impact on your credit score



Your mortgage
Notes
Staying secure when looking for property
Ensure you're up to date with our latest advice on how to avoid fraud or scams when looking for property online.
Visit our security centre to find out moreDisclaimer - Property reference S1353484. The information displayed about this property comprises a property advertisement. Rightmove.co.uk makes no warranty as to the accuracy or completeness of the advertisement or any linked or associated information, and Rightmove has no control over the content. This property advertisement does not constitute property particulars. The information is provided and maintained by Nash Partnership, Northern Home Counties. Please contact the selling agent or developer directly to obtain any information which may be available under the terms of The Energy Performance of Buildings (Certificates and Inspections) (England and Wales) Regulations 2007 or the Home Report if in relation to a residential property in Scotland.
*This is the average speed from the provider with the fastest broadband package available at this postcode. The average speed displayed is based on the download speeds of at least 50% of customers at peak time (8pm to 10pm). Fibre/cable services at the postcode are subject to availability and may differ between properties within a postcode. Speeds can be affected by a range of technical and environmental factors. The speed at the property may be lower than that listed above. You can check the estimated speed and confirm availability to a property prior to purchasing on the broadband provider's website. Providers may increase charges. The information is provided and maintained by Decision Technologies Limited. **This is indicative only and based on a 2-person household with multiple devices and simultaneous usage. Broadband performance is affected by multiple factors including number of occupants and devices, simultaneous usage, router range etc. For more information speak to your broadband provider.
Map data ©OpenStreetMap contributors.




