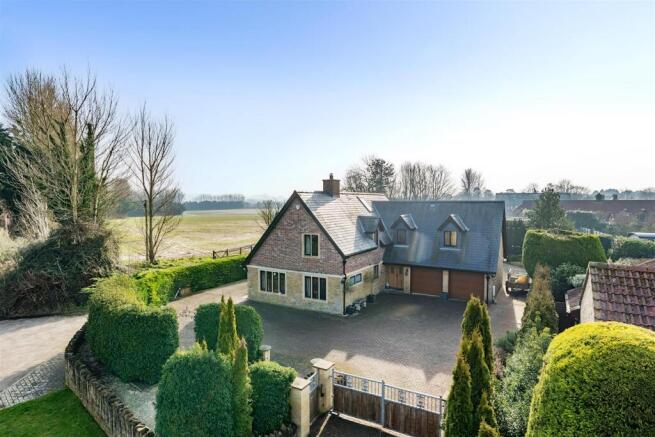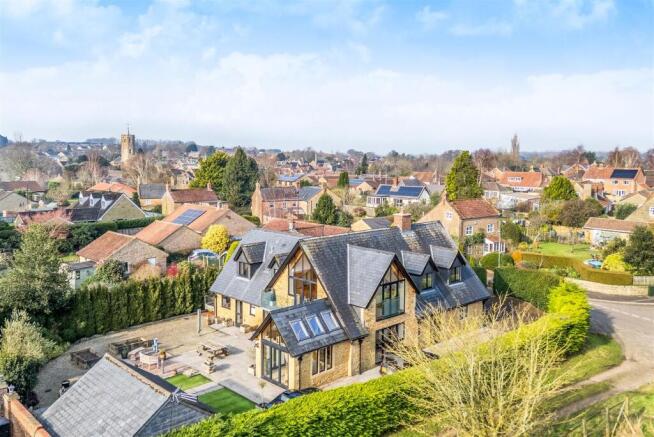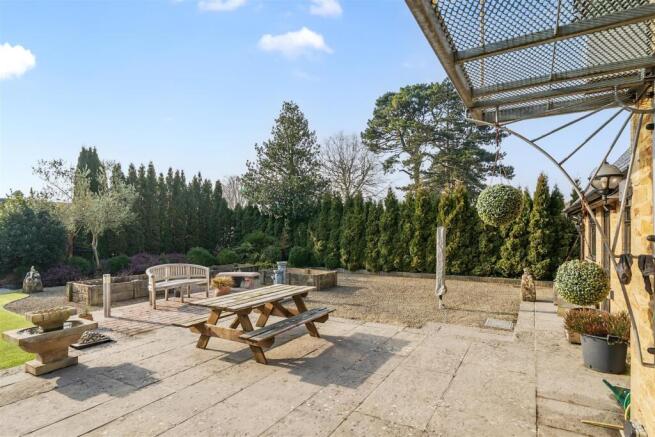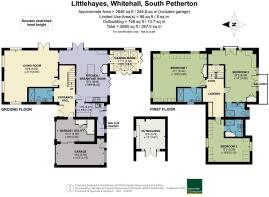
Whitehall, South Petherton

- PROPERTY TYPE
Detached
- BEDROOMS
3
- BATHROOMS
4
- SIZE
Ask agent
- TENUREDescribes how you own a property. There are different types of tenure - freehold, leasehold, and commonhold.Read more about tenure in our glossary page.
Freehold
Key features
- Impressive, detached residence
- Close to beautiful countryside and village facilities
- Excellent road links nearby
- Low maintenance modern living at its best
- Character features and natural materials throughout
- Scope for additional bedrooms on ground or first floor
Description
The Property - For those seeking a truly unique home, this remarkable property has been completely reimagined by its current owner. From an existing residence, it has been transformed into a private, secure, and impressive living space. Ideally situated just a short walk from the charming village centre with all amenities within easy reach, it also lies a stone's throw from open fields and countryside walks. Perfect for those looking for a "lock up and leave" lifestyle or a low-maintenance outdoor space, the home boasts a sun-soaked southerly aspect at the rear and a layout designed for effortless entertaining with family and friends.
Accommodation - The thoughtful use of materials such as Bath stone, oak, and glass throughout the property creates a sense of warmth and character. Every corner features a striking design element, adding to the home's unique charm. Underfloor heating extends across both the ground and first-floor living areas, ensuring a sleek, modern aesthetic while offering greater flexibility for furniture placement.
Upon arrival, the entrance vestibule immediately sets the tone with its elegant stone flooring and internal walls. An oak door leads into the integral double garage, which has been upgraded with quarry-tiled flooring and an internal partition, allowing each section to be used independently while retaining the convenience of electric-powered garage doors. The first section doubles as a secondary utility area, offering space for a washing machine and tumble dryer, a plant room at the rear, and a separate laundry cupboard with radiator. The larger second section of garage provides rear access to the garden and houses the wall-mounted gas central heating boiler. Additionally, the vendors have installed an external power point at the rear of the garage, making it easier for future owners to switch to an Air Source heating system if desired.
In the hallway, the vendors have incorporated a well-designed ground-floor shower room, ensuring added convenience for the future. Beautifully finished, it features a contemporary suite with a generous shower and dual-head controls, a wall-hung washbasin, and a WC.
At the rear of the property, the kitchen and breakfast room benefit from an abundance of natural light, with doors opening directly onto the garden. This space seamlessly extends into the adjoining garden room, which features a vaulted ceiling and bi-fold doors on two sides, allowing for a fluid indoor-outdoor connection. The garden room also serves as a potential formal dining area if preferred. Thoughtfully designed, the kitchen boasts an impressive bespoke central island, complementary sage green cabinetry, granite worktops, and a stunning AGA for that "heart of the home" feeling. The adjoining room next door with its walk-in pantry accommodates most of the integrated appliances, including an electric oven, microwave, coffee machine, full-length fridge, and matching freezer, as well as a convenient secondary sink in one corner.
The spacious dual-aspect living room at the front of the house provides ample flexibility for furniture arrangements, whether incorporating a dining table or opting for an oversized seating area. A flush-fitted media wall fire / virtual aquarium serves as a hassle free focal point and conversation starter.
Upstairs, the first-floor landing is particularly impressive, featuring a vaulted ceiling with large Velux window providing plenty of natural light from above, and a section of glass flooring that enhances the brightness of the space.
The master bedroom, positioned at the front of the house, is generously proportioned and was intentionally designed to be split into two rooms if desired. Its dual-aspect windows and spacious layout would allow for easy reconfiguration, potentially creating a fourth bedroom and an additional family bathroom. As it stands, it is a luxurious master suite with built-in wardrobes and a private en suite shower room.
Two further double bedrooms each have their own high-quality en suite shower rooms. The second bedroom is particularly striking, featuring two balconies, including a glass Juliet balcony that overlooks the adjoining fields. Engineered oak flooring extends throughout the first floor, creating a cohesive and elegant finish.
Outside - Approached via secure electric gates, with a telecom entry system the generous driveway provides plentiful off road parking and turning space for several vehicles along with access to the integral double garage if required. There is access to the rear on both sides of the house, with a particularly sizeable gravelled garden on the east side offering ample scope for keen gardeners to create further garden should they wish. Across the rear the garden has a Mediterranean feel with its southerly aspect and paved sun terrace. Raised beds provide scope to grow your own with the minimum of fuss.
Situation - The property is located along a no-through lane just 300m or so from the village centre. South Petherton is a picture postcard village with excellent village amenities including OFSTED “Outstanding” Infant and Junior schools, tennis courts and club, recreation ground, independent shops including butchers, and a co-op store. It also has a recently opened and well-regarded restaurant "Holm" and the local pub The Brewers Arms is also a very popular venue. The village has its own modern hospital that carries out a range of NHS services and a has a useful late-opening Pharmacy. Not far away at Lopenhead is the iconic “Pip's Café” and adjoining Trading Post Farm shop loved by residents for its delicious locally sourced produce. Frogmary Green Farm on the outskirts of South Petherton also has a wonderful café / restaurant and other facilities. From the Esso station on the edge of the village is the regular Berry’s Superfast bus service to London Hammersmith.
Directions - What3words//////singer.lance.finishers
Services - Mains electricity, gas, water and drainage are connected to the property.
Ultrafast broadband is available in the area. Mobile signal indoors could be limited and you may prefer to use Wifi calling. However, mobile signal outdoors is likely from all four major networks. Information provided by Ofcom.org.uk
Material Information - Somerset Council Tax Band E
The current vendors are in the process of building three new dwellings for their own occupation in the land to the south of this property. The closest new dwelling is single storey and nearing completion and therefore is already in situ. They may retain the ownership and responsibility of the rear boundary, and will be closing up the existing pedestrian gate to make the rear boundary secure.
Brochures
Whitehall, South Petherton- COUNCIL TAXA payment made to your local authority in order to pay for local services like schools, libraries, and refuse collection. The amount you pay depends on the value of the property.Read more about council Tax in our glossary page.
- Band: E
- PARKINGDetails of how and where vehicles can be parked, and any associated costs.Read more about parking in our glossary page.
- Garage,Driveway
- GARDENA property has access to an outdoor space, which could be private or shared.
- Yes
- ACCESSIBILITYHow a property has been adapted to meet the needs of vulnerable or disabled individuals.Read more about accessibility in our glossary page.
- Ask agent
Whitehall, South Petherton
Add an important place to see how long it'd take to get there from our property listings.
__mins driving to your place
Get an instant, personalised result:
- Show sellers you’re serious
- Secure viewings faster with agents
- No impact on your credit score
Your mortgage
Notes
Staying secure when looking for property
Ensure you're up to date with our latest advice on how to avoid fraud or scams when looking for property online.
Visit our security centre to find out moreDisclaimer - Property reference 33978493. The information displayed about this property comprises a property advertisement. Rightmove.co.uk makes no warranty as to the accuracy or completeness of the advertisement or any linked or associated information, and Rightmove has no control over the content. This property advertisement does not constitute property particulars. The information is provided and maintained by Symonds & Sampson, Ilminster. Please contact the selling agent or developer directly to obtain any information which may be available under the terms of The Energy Performance of Buildings (Certificates and Inspections) (England and Wales) Regulations 2007 or the Home Report if in relation to a residential property in Scotland.
*This is the average speed from the provider with the fastest broadband package available at this postcode. The average speed displayed is based on the download speeds of at least 50% of customers at peak time (8pm to 10pm). Fibre/cable services at the postcode are subject to availability and may differ between properties within a postcode. Speeds can be affected by a range of technical and environmental factors. The speed at the property may be lower than that listed above. You can check the estimated speed and confirm availability to a property prior to purchasing on the broadband provider's website. Providers may increase charges. The information is provided and maintained by Decision Technologies Limited. **This is indicative only and based on a 2-person household with multiple devices and simultaneous usage. Broadband performance is affected by multiple factors including number of occupants and devices, simultaneous usage, router range etc. For more information speak to your broadband provider.
Map data ©OpenStreetMap contributors.









