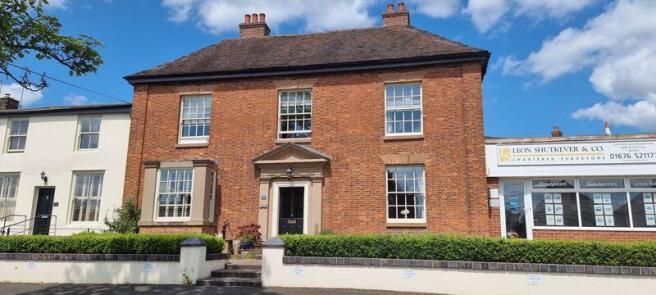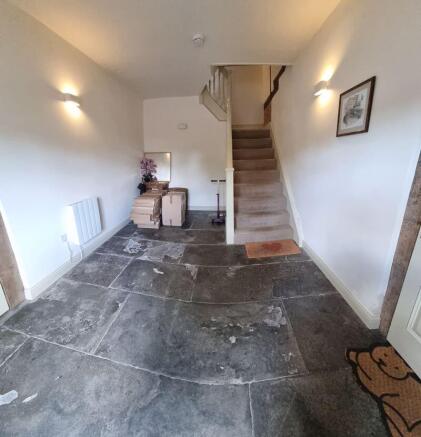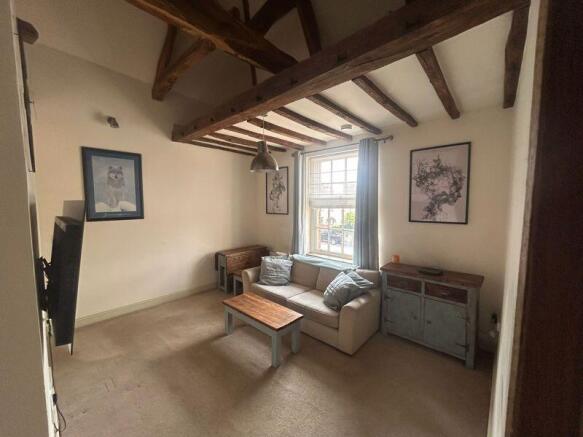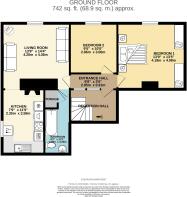Flat 5 Kent House, 155 Main Road, Coventry

Letting details
- Let available date:
- Ask agent
- Deposit:
- Ask agentA deposit provides security for a landlord against damage, or unpaid rent by a tenant.Read more about deposit in our glossary page.
- Min. Tenancy:
- Ask agent How long the landlord offers to let the property for.Read more about tenancy length in our glossary page.
- Let type:
- Long term
- Furnish type:
- Ask agent
- Council Tax:
- Ask agent
- PROPERTY TYPE
Flat
- BEDROOMS
2
- BATHROOMS
1
- SIZE
Ask agent
Key features
- Stunning First Floor 2 bedroom Grade II listed fully furnished Georgian apartment
- Set within exclusive development in highly-sought after rural village location
- Period features including vaulted ceilings, mezzanines and exposed beams
- Large living room with vaulted ceiling, exposed beams and mezzanine storage
- Bespoke kitchen with countryside views plus integral appliances and mezzanine storage
- Large Master bedroom with sash window
- Spacious bathroom with contemporary suite
- Two allocated parking spaces
- Communal landscaped garden with barbecue area
- Desirable location, close to shops, village hall / Surgery and school with superb transport links
Description
Available 1st July 2025 - £1,275 pcmFull Description: MAIN HALLWAY Welcome inside this unique development of just 7 properties. Soon as you step inside this property you will instantly discover the period styling, warmth and quality of this renovation. The original feature staircase rising to the first-floor landing. Stunning blue flagstone flooring, under-stairs telephone cupboard, wall mounted electric heater, wall lights. HALLWAY 9' 8" x 2' 11" (2.95m x 0.91m) Step through into the apartment from the first-floor landing where there is space to hang your coats. Affording access to the living room and two bedrooms through the period oak-framed doors. Smoke alarm and frosted glazed windows. LIVING ROOM 13' 9" x 14' 3" (4.20m x 4.36m) A gorgeous, homely and spacious living room enjoying high vaulted ceiling with a stunning display of exposed beams. Neutrally presented in keeping with the original style. This room is a beautiful place to be, whether relaxing or entertaining guests, it offers great floor space. One of the many features is the mezzanine space which is perfect for extra storage. The living room has the benefit of a period, double glazed sash window with oak sill delivering countryside views. Lit by a variety of ceiling and wall lights, telephone point and TV point. Two electric wall heaters and smoke alarm. KITCHEN 7' 8" x 11' 9" (2.35m x 3.59m) This practical kitchen offers a good range of olive-shade period, shaker style wall and base units with integrated modern appliances. Keeping the kitchen in style with the development yet offering all the modern appliances you will ever need. Lamona single oven and grill, Lamona 4-ring electric hob with extractor hood over. Integrated Beko fridge and freezer, Lamona dishwasher and Haier washer/dryer. Sink. Similar to the living room having mezzanine storage over with a beautiful range of exposed beams adding to the country feel. There is even a feature fireplace adding that extra touch of the original building. We know this kitchen will inspire some amazing country baking. Double glazed sash window with countryside views where you can see St. Laurence church in the distance. Electric wall mounted heater with slate-effect Karndean flooring. There's even space for a free-standing console table to pop a bar stool next to and enjoy the views with a coffee or to sit with laptop. BEDROOM ONE 13' 8" x 13' 4" (4.19m x 4.08m) A stunning Master bedroom. Once you step inside you will be amazed by the floor space and the height of the ceiling. On top of that, the gorgeous countryside views offered through the double glazed sash window with oak sill. A wonderful place to wake up and feel surrounded by space and countryside-perfect. This bedroom offers an abundance of space for all your bedroom furniture, loft access, electric wall heater and TV point. BEDROOM TWO 9' 4" x 10' 0" (2.86m x 3.06m) A double-sized bedroom enjoying those gorgeous countryside views through the period sash window being double glazed. Beautifully styled with neutral, country green decor. Plenty of floor space for bed and freestanding wardrobe. Gorgeous oak-framed door, electric wall heater, several power points and ceiling light. BATHROOM 13' 3" x 5' 2" (4.04m x 1.58m) narrows to 0.86 Again, beautifully styled decor offering the benefit of bath with 'Bristan' chrome, mains fed mixer shower over and glass shower screen. W.C and washbasin with cabinet storage over and splash-back tiling. Airing cupboard hosting water cylinder with additional shelving for your towels. The bathroom delivers good floor space with Karndean flooring and wall mounted heater. OUTSIDE SPACE The residents have invested into a communal, secluded garden area enjoying patio, seating area and barbecue for all to enjoy. The property has the benefit of two allocated parking spaces to the front of the property.
Location: MERIDEN Known as the centre of England, Meriden is conveniently situated for easy access to local motorway and rail networks, within easy reach of the NEC and Birmingham International Airport, midway between Coventry and Birmingham. Surrounded by green belt, Meriden maintains its village presence and community spirit. Surrounded by stunning villages; Berkswell, Balsall Common, Fillongley yet a short drive to larger towns-Solihull, Leamington Spa, Warwick and Kenilworth. Having a selection of everyday amenities to include convenience store, Co-op, Pharmacy, Village Hall, Primary school and sports-club.Agent Notes: The property offers double glazing and electric heaters. We are advised the council tax is payable to Solihull MBC. There is a residents management company that takes care of the communal areas.
Room sizes and property layout are presented in good faith as a guide only. Although we have taken every step to ensure the plans are as accurate as possible, you must rely on your own measurements or those of your surveyor. Not every room is accounted for when giving the total floor space. Dimensions are generally taken at the widest points. SORRY NO PETS AND NO CHILDRENCouncil Tax - BAND CCOUNCIL TAX PAYABLE 2025 / 2026 : £ 1,855.83 assuming dual occupancy without any allowances.Deposit:- £ 1471.00EPC :- not applicable due to GRADE II listing References and credit check will be required together with proof of ID.- Available 1st July 2025 - £1,275 pcm
Brochures
Full Details- COUNCIL TAXA payment made to your local authority in order to pay for local services like schools, libraries, and refuse collection. The amount you pay depends on the value of the property.Read more about council Tax in our glossary page.
- Band: C
- PARKINGDetails of how and where vehicles can be parked, and any associated costs.Read more about parking in our glossary page.
- Yes
- GARDENA property has access to an outdoor space, which could be private or shared.
- Yes
- ACCESSIBILITYHow a property has been adapted to meet the needs of vulnerable or disabled individuals.Read more about accessibility in our glossary page.
- Ask agent
Energy performance certificate - ask agent
Flat 5 Kent House, 155 Main Road, Coventry
Add an important place to see how long it'd take to get there from our property listings.
__mins driving to your place
Notes
Staying secure when looking for property
Ensure you're up to date with our latest advice on how to avoid fraud or scams when looking for property online.
Visit our security centre to find out moreDisclaimer - Property reference 12698351. The information displayed about this property comprises a property advertisement. Rightmove.co.uk makes no warranty as to the accuracy or completeness of the advertisement or any linked or associated information, and Rightmove has no control over the content. This property advertisement does not constitute property particulars. The information is provided and maintained by Michelle & Co, Barnt Green. Please contact the selling agent or developer directly to obtain any information which may be available under the terms of The Energy Performance of Buildings (Certificates and Inspections) (England and Wales) Regulations 2007 or the Home Report if in relation to a residential property in Scotland.
*This is the average speed from the provider with the fastest broadband package available at this postcode. The average speed displayed is based on the download speeds of at least 50% of customers at peak time (8pm to 10pm). Fibre/cable services at the postcode are subject to availability and may differ between properties within a postcode. Speeds can be affected by a range of technical and environmental factors. The speed at the property may be lower than that listed above. You can check the estimated speed and confirm availability to a property prior to purchasing on the broadband provider's website. Providers may increase charges. The information is provided and maintained by Decision Technologies Limited. **This is indicative only and based on a 2-person household with multiple devices and simultaneous usage. Broadband performance is affected by multiple factors including number of occupants and devices, simultaneous usage, router range etc. For more information speak to your broadband provider.
Map data ©OpenStreetMap contributors.




