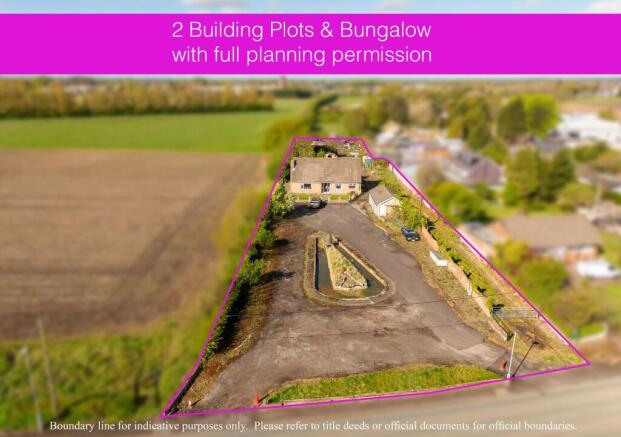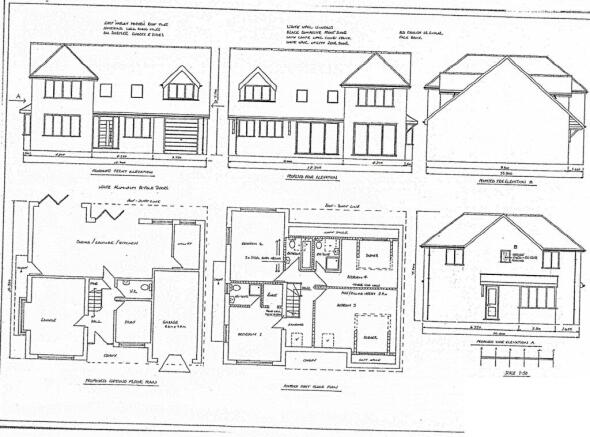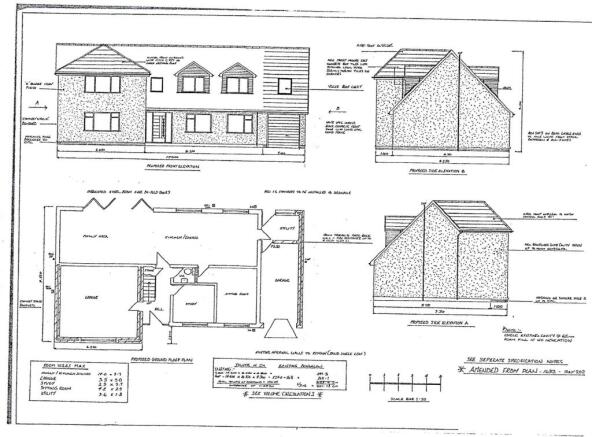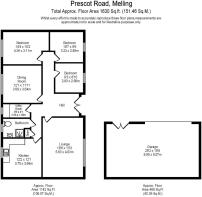
Prescot Road, Melling, L31
- PROPERTY TYPE
Land
- BEDROOMS
3
- BATHROOMS
1
- SIZE
Ask agent
Key features
- Exceptional Development Opportunity
- Full Planning Permission Granted for Two Detached Homes & Transformation of Existing Bungalow
- Desirable Semi-Rural Setting
- Generously Sized Plot
- Far-Reaching Views Across Greenbelt Farmland
Description
Exceptional Development Opportunity
Step into a rare and exciting opportunity on the edge of West Lancashire, within the borough of Sefton. With full planning permission already granted, this prime site offers the chance to build two substantial detached homes and to transform an existing bungalow into a remarkable two-storey residence. Set within a well-connected and desirable semi-rural setting, this is a unique opportunity to shape a lifestyle that combines contemporary design with countryside calm.
A Family Lifestyle Awaits
The area is known for its strong sense of community, open green spaces, and excellent nearby amenities. Residents are drawn here by the balance of peaceful living and day-to-day convenience. Excellent schools, local shops, and parks are all close at hand, while nearby towns such as Ormskirk and Maghull add to the area’s appeal with their vibrant town centres, cafés, and transport connections. It’s a place where children can thrive, neighbours become friends, and a high quality of life comes as standard.
The Proposed Homes: Space, Style and Substance, Imagined for Tomorrow
Two thoughtfully designed detached family homes will soon stand proudly on this generous plot, bringing together contemporary architecture, practical design, and everyday comfort. Each property will offer approximately 2,300 square feet, carefully planned to meet the needs of modern living.
The ground floors will feature expansive open-plan kitchen, dining, and living areas, where bi-fold doors open directly onto private landscaped gardens, allowing for a seamless connection between indoor and outdoor living. Whether hosting friends or spending quiet evenings with family, these sociable spaces will be ideal for every occasion.
A separate lounge will offer a cosy retreat, while a dedicated study, utility room, WC, and integrated garage (measuring 6m x 3m) will ensure all the practical essentials of daily life are effortlessly accommodated.
Upstairs, each home will include four double bedrooms, two of which will benefit from en suite bathrooms, while a sleek family bathroom and loft storage will complete the upper floor. The layouts are ideal for growing families, combining personal space with shared comfort.
Bungalow Transformation
The existing bungalow will undergo a full transformation into a substantial two-storey home of approximately 2,400 square feet, perfect for multi-generational living or those who enjoy an abundance of space. The proposed plans include a 14-metre open-plan family, kitchen, and dining space, designed as the heart of the home. In addition, there will be a separate lounge, study, sitting room, utility and garage on the ground floor.
The first floor will accommodate multiple bedrooms and bathrooms, all to be completed to a high standard of finish, offering a flexible layout that supports changing family needs over time.
A Plot Designed for Lifestyle
Set within a generously sized plot, each of the new homes will enjoy private gardens and far-reaching views across greenbelt farmland. The outdoor spaces are perfect for children to play, for alfresco entertaining, or simply for taking in the peaceful surroundings. Driveways and garages provide ample parking for residents and guests.
Outstanding Location
This development is ideally situated within close proximity to both Moor Hall restaurant and Mossock Hall Golf Course, offering residents easy access to acclaimed dining and leisure facilities. Mossock Hall Golf Club is renowned for its beautiful 18-hole, par 71 course set in 130 acres of countryside, with a welcoming clubhouse and excellent amenities. Whether enjoying a round of golf or a Michelin-starred meal, these prestigious venues are just moments away, further enhancing the appeal of this exceptional address.
Sefton Full planning application numbers:
New Houses Sefton DC/2024/02093
Bungalow renovation DC/2024/02062
Disclaimer
Every care has been taken with the preparation of these property details but they are for general guidance only and complete accuracy cannot be guaranteed. If there is any point, which is of particular importance professional verification should be sought. These property details do not constitute a contract or part of a contract. We are not qualified to verify tenure of property. Prospective purchasers should seek clarification from their solicitor or verify the tenure of this property for themselves by visiting mention of any appliances, fixtures or fittings does not imply they are in working order. Photographs are reproduced for general information and it cannot be inferred that any item shown is included in the sale. All dimensions are approximate.
Brochures
Property BrochurePrescot Road, Melling, L31
NEAREST STATIONS
Distances are straight line measurements from the centre of the postcode- Maghull North Station0.9 miles
- Maghull Station1.6 miles
- Town Green Station1.6 miles
Notes
Disclaimer - Property reference 1b5d7a66-db99-45c7-b82f-665f45c588d6. The information displayed about this property comprises a property advertisement. Rightmove.co.uk makes no warranty as to the accuracy or completeness of the advertisement or any linked or associated information, and Rightmove has no control over the content. This property advertisement does not constitute property particulars. The information is provided and maintained by Arnold & Phillips, Ormskirk. Please contact the selling agent or developer directly to obtain any information which may be available under the terms of The Energy Performance of Buildings (Certificates and Inspections) (England and Wales) Regulations 2007 or the Home Report if in relation to a residential property in Scotland.
Map data ©OpenStreetMap contributors.






