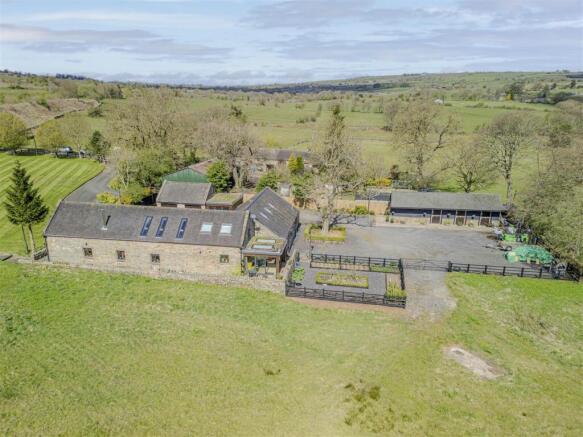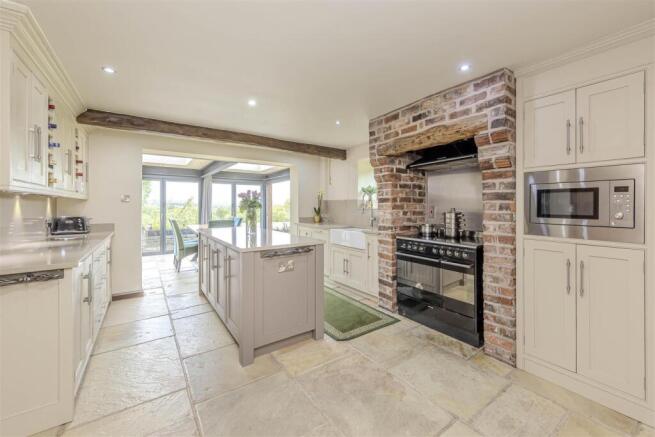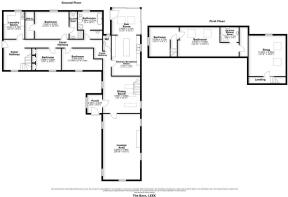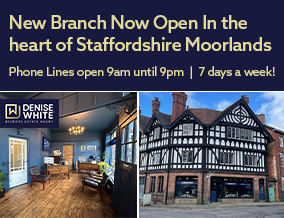
Winkhill, Staffordshire, ST13 7QZ

- PROPERTY TYPE
Detached
- BEDROOMS
5
- BATHROOMS
3
- SIZE
2,115 sq ft
196 sq m
- TENUREDescribes how you own a property. There are different types of tenure - freehold, leasehold, and commonhold.Read more about tenure in our glossary page.
Freehold
Key features
- Breathtaking Barn Conversion Nestled in the Idyllic Staffordshire Moorland Countryside
- Rich in character, the property boasts a wealth of original features
- Exposed timber beams, vaulted ceilings, stone walls, and striking cast iron radiators
- Versatile Living Spaces alongside Five well appointed Bedrooms.
- Impressive Oak Painted Kitchen with Quartz Worksurfaces
- Two Ensuite Shower Rooms and Stylish Family Bathroom
- Set within approximately 10 acres of grazing land with a fully stocked course fishing pond
- Stable block comprising three stables and a large stable yard
- Within easy reach of Market Towns of Leek, Ashbourne and Cheadle
- Viewing ESSENTIAL!
Description
Where rustic charm meets modern luxury - this stunning country escape blends timeless character with contemporary style. The character filled interiors feature vaulted ceilings, original beams, exposed stone work, and stunning cast-iron radiators; luxurious and timeless. Set within 10 acres of unspoilt land alongside a block of three stables, nestled in some of the most picturesque Staffordshire Moorlands Countryside yet within easy reach of the Local Market Towns of Leek, Ashbourne and Cheadle.
Denise White Estate Agents Comments - The Barn at Cottage Grange Farm; a Breathtaking Barn Conversion Nestled in the Idyllic Staffordshire Moorland Countryside. Set within approximately 10 acres of unspoilt land, this exceptional barn conversion offers a rare blend of rustic charm and contemporary comfort. Rich in character, the property boasts a wealth of original features including exposed timber beams, vaulted ceilings, stone walls, and striking cast iron radiators — all carefully retained to celebrate its heritage.
The accommodation has been designed with family in mind, offering versatile Living Spaces alongside Five well appointed Bedrooms. A spectacular lounge with a dramatic vaulted ceiling and a commanding fireplace that makes a true statement, provides the perfect space for the Family to gather. Alongside the Lounge sits an elegant Dining Room which is ideal for entertaining, while just along the hall you will find an impressive Kitchen; a dream for any cook — fitted with a range of handmade Oak painted units, complete with a central island and finished with Quartz work surfaces and an array of high-quality appliances. Beyond the Kitchen is a Dining Area which has been designed to take full advantage of the Idyllic location, with stunning bi-fold doors which perfectly frame sweeping views of uninterrupted countryside.
The accommodation includes five well-proportioned bedrooms, two of which benefit from en-suite shower rooms, and a stylish family bathroom featuring a luxurious sunken jacuzzi bath. Throughout the home, Indian stone flooring, feature cast iron radiators, and exposed beams and stonework, add to the sense of timeless quality and warmth.
Outside, the lifestyle offering continues, with a stable block comprising three stables and a large stable yard — perfect for equestrian use or country living. Alongside the Stable Yard and easily accessible from the Kitchen, is a an allotment with beautifully maintained raised beds, offering the perfect opportunity for self sufficiency whilst enjoying the great outdoors. To the front of the property a pathway leads you past a manicured lawn to a beautiful natural pond fully stocked with course fish with a decked seating area offering a peaceful retreat, ideal for enjoying sunsets or summer evenings.
The cobbled driveway to the front of The Barn provides ample off road parking and leads to a detached Double Garage with remote controlled doors, which sits alongside a Studio. The Studio has been finished to an exceptional standard internally, with Bi-Fold doors to the front aspect, making it suitable for a variety of uses from a home office or gym, to hobby room or show room!
This is more than just a home — it’s a country escape, offering space, serenity, and style in equal measure.
What 3 Words: amplifier.crawler.tune
Entrance Hall - 2.45 x 1.97 (8'0" x 6'5") - Wooden entrance door to the front aspect. Tiled flooring. Traditional floor standing cast-iron radiator. Sealed unit double glazed window to the side aspect. Exposed wooden vaulted ceiling. Cast iron ceiling light. Feature exposed stone wall. Door leading into: –
Dining Room - 4.91 x 4.87 (16'1" x 15'11") - Indian stone flooring. Traditional floor standing cast-iron radiator. Sealed unit double glazed windows to both side aspects. Vaulted ceiling with exposed wooden beams and three roof lights which allow natural light to flood the room. Feature cast-iron chandelier to the ceiling. Two wall lights. Opening into the Inner Hallway. Stairs leading to the Cinema Room. Door leading into: –
Lounge - 8.72 x 4.98 (28'7" x 16'4") - Sea grass carpeted flooring. Three traditional floor standing cast-iron radiators. Five sealed unit double glazed windows to both the front and side aspects. Vaulted ceiling with exposed wooden beams. Feature brick fireplace with a wooden mantle and Stone hearth housing a cast-iron multi fuel stove. Exposed stone walls. Two cast-iron chandeliers to the ceiling.
Cinema Room - 5.41 x 4.95 (17'8" x 16'2") - Seagrass carpeted flooring. Radiator. Two Velux windows to the side aspect. Sealed unit double glazed window to the rear aspect providing stunning views over the surrounding countryside. Vaulted ceiling with exposed beams. Ceiling light.
Inner Hall - Indian stone flooring. Feature exposed beams. Ceiling light. Steps leading down to a further carpeted hallway with two floor standing cast-iron radiators and four wall lights. Doors leading into:-
Living Kitchen - 8.61 x 3.76 (28'2" x 12'4") - Fitted with a comprehensive range of kitchen units comprising of base units with quartz work surfaces over, wall units and larder cupboards. Integrated double fridge and freezer, microwave and dishwasher. Brick fireplace providing space for a freestanding electric range cooker with extractor over. Belfast style sink with hose mixer tap. Indian stone flooring with underfloor heating to the Dining Area. Wall mounted upright radiator. Sealed unit double glazed window to the side aspect. Feature exposed beams. Ceiling spotlights. Dining area with bifold doors to the side and rear aspects offering picturesque, far reaching views over surrounding countryside. Two roof flights. Wooden door to the side aspect.
Wc - 2.02 x 1.17 (6'7" x 3'10") - Indian stone flooring. Radiator. Fitted with a low-level WC and vanity wash handbasin unit. Obscured sealed unit double glazed window to the rear aspect. Exposed beams. Ceiling light.
Bathroom - 3.66 x 3.23 (12'0" x 10'7") - Fitted with a bathroom suite comprising of a sunken Jacuzzi bath with mixer tap, shower cubicle with electric 'Mira' shower, pedestal wash and basin, low-level WC and b-day. Indian stone flooring. Traditional floor standing cast-iron radiator. Fully tiled walls. Feature exposed beams. Ceiling spotlights. Obscured sealed unit double glazed window to the rear aspect.
Bedroom Two - 4.49 x 3.69 (14'8" x 12'1") - Seagrass carpeted flooring. Traditional floor standing cast-iron radiator. Sealed unit double glazed window to the rear aspect. Feature exposed beams. Walk-in wardrobe off. Door leading into: –
En-Suite Shower Room - 3.67 x 0.93 plus shower (12'0" x 3'0" plus shower) - Fitted with a fully tiled shower cubicle with drencher shower head, low-level WC and vanity wash hand basin unit. Tiled flooring. Part tiled walls. Radiator. Ceiling spotlights.
Bedroom Four - 3.23 x 2.87 (10'7" x 9'4") - Seagrass carpeted flooring. Radiator. Sealed unit double glazed window to the front aspect. Fitted with a range of built-in wardrobes with overhead storage. Feature exposed beam to the ceiling. Ceiling light.
Bedroom Five - 2.88 x 3.90 extending to 5.19 (9'5" x 12'9" extend - Carpet. Radiator. Sealed unit double glazed window to the front aspect. Exposed beams to the ceiling. Ceiling light.
Utility Room - 3.69 x 2.79 (12'1" x 9'1") - Fitted with a range of wall and base units with work surfaces over incorporating a stainless steel sink and drainer unit. Plumbing for automatic washing machine. Floor mounted 'Mistral' oil fired central heating boiler. Tiled flooring. Sealed unit double glazed window to the rear aspect. Feature exposed beams. Ceiling light.
Reception Hall - 4.08 x 3.72 maximum overall (13'4" x 12'2" maximum - Carpet. Traditional floor standing cast-iron radiator. Wooden entrance door to the side aspect. Sealed unit double glazed window to the front aspect. Two wall lights. Stairs leading to the first floor.
First Floor Landing - Sea grass carpeted flooring. Ceiling light. Doors leading into: –
Bedroom One - 7.79 x 3.97 maximum iverall (25'6" x 13'0" maximum - Sea grass carpeted flooring. Radiator. Two Velux windows to the side aspect. Ceiling spotlights. Loft storage area off housing the hot water cylinder. Opening into: –
En-Suite Shower Room - 2.34 x 1.93 (7'8" x 6'3") - Fitted with a fully tiled corner shower cubicle with drencher showerhead, low-level WC and pedestal wash hand basin. Laminate flooring. Radiator. Velux window to the side aspect. Ceiling spotlights.
Bedroom Three - 3.97 x 3.90 (13'0" x 12'9") - Sea grass carpeted flooring. Radiator. Sealed unit double glazed window to the side aspect. Ceiling spotlights.
Double Garage - 6.70 x 5.75 (21'11" x 18'10") - Two remote controlled electric up and over doors to the front aspect. Electric panel heating. Power and ceiling spotlights. Loft storage space over.
Studio - 5.32 x 3.66 (17'5" x 12'0") - Bifold doors to the front aspect. Tiled flooring. Feature exposed brick wall. Ceiling spotlights. Electric panel heater. Suitable for a variety of uses, from a home office or gym, to a studio or showroom.
Outside - The property is approached via a private lane leading from the main Ellastone Road (across which the neighbours at Cotton Grange Farm have a right of way to access their property). As you approach The Barn you are welcomed by Electric Metal Gates which lead you through to a cobbled driveway which provides off road parking for several vehicles. There is also a further shale yard area behind The Barn, alongside the Stables, which provides ample space for parking and storing vehicles of all sizes.
The Barn is bordered by approximately 10 acres of land, perfect for grazing horses and other livestock. Immersed in some of the most beautiful Staffordshire Moorland Countryside, you will often see Deer, Rabbits, Hares, Foxes and other wildlife roaming, and in the early evening, a Barn Owl has been known to swoop across the fields between the trees.
To the front of the property there is a manicured lawn which sits alongside a wonderful natural pond, fully stocked with course fish allowing any keen fishermen to enjoy their hobby right on their doorstep! Beside the pond, the current owners have also created a decked seating area, perfect for sitting and enjoying a glass of your favourite tipple in the evening sunshine!
To the rear of the Barn there is a fabulous allotment area, with raised beds ideal for growing your own fruit and vegetables which is accompanied by a greenhouse located just across the stable yard.
Stables - 13.84 x 4.01 (45'4" x 13'1") - Providing three spacious stables alongside a storage area suitable for use as a tack room. With power and light connected.
The Land - The Barn sits in approximately 10 acres of land, perfect for grazing horses and other livestock, bordered to one side by a natural stream.
Agents Notes - Tenure: Freehold
Services: Mains Electricity. Oil Central Heating. Septic Tank Sewerage.
Council Tax: Staffordshire Moorlands Band F
No chain involved with the sale
What 3 Words: amplifier.crawler.tune
Please Note - Please note that all areas, measurements and distances given in these particulars are approximate and rounded. The text, photographs and floor plans are for general guidance only. Denise White Estate Agents has not tested any services, appliances or specific fittings — prospective purchasers are advised to inspect the property themselves. All fixtures, fittings and furniture not specifically itemised within these particulars are deemed removable by the vendor.
About Your Agent - Denise is the director of Denise White Estate agents and has worked in the local area since 1999. Denise lives locally in Leek and can help and advice with any information on the local property market and the local area.
Denise White Estate Agents deal with all aspects of property including residential sales and lettings.
Please do get in touch with us if you need any help or advice.
We Won! - Local Estate Agent Wins Prestigious British Gold Award for Customer Service
Denise White Bespoke Estate Agents has been honored with the esteemed Gold Award 2024 from the British Property Awards for their exceptional customer service and extensive local marketing knowledge in Leek and its surrounding areas.
The British Property Awards, renowned for their inclusivity and comprehensive evaluation process, assess estate agents across the United Kingdom based on their customer service levels and understanding of the local market. Denise White Estate Agents demonstrated outstanding performance throughout the rigorous and independent judging period.
As part of the assessment, the British Property Awards mystery shopped 90% of estate agents nationwide, evaluating their telephone etiquette, responsiveness to emails, promptness in returning missed calls, and, crucially, their expertise in the local marketing area.
The Gold Award is a testament to the estate agents who consistently go above and beyond, delivering exceptional levels of customer service, focusing on their commitment and excellence within the local community.
Property To Sell? - We can arrange an appointment that is convenient with yourself, we'll view your property and give you an informed FREE market appraisal and arrange the next steps for you.
You Need A Solicitor! - A good conveyancing solicitor can make or break your moving experience – we’re happy to recommend or get a quote for you, so that when the times comes, you’re ready to go.
Do You Need A Mortgage? - Speak to us, we'd be more than happy to point you in the direction of a reputable adviser who works closely with ourselves.
Brochures
Winkhill, Staffordshire, ST13 7QZBrochure- COUNCIL TAXA payment made to your local authority in order to pay for local services like schools, libraries, and refuse collection. The amount you pay depends on the value of the property.Read more about council Tax in our glossary page.
- Band: G
- PARKINGDetails of how and where vehicles can be parked, and any associated costs.Read more about parking in our glossary page.
- Garage,Driveway,EV charging
- GARDENA property has access to an outdoor space, which could be private or shared.
- Yes
- ACCESSIBILITYHow a property has been adapted to meet the needs of vulnerable or disabled individuals.Read more about accessibility in our glossary page.
- Ask agent
Winkhill, Staffordshire, ST13 7QZ
Add an important place to see how long it'd take to get there from our property listings.
__mins driving to your place
Get an instant, personalised result:
- Show sellers you’re serious
- Secure viewings faster with agents
- No impact on your credit score

Your mortgage
Notes
Staying secure when looking for property
Ensure you're up to date with our latest advice on how to avoid fraud or scams when looking for property online.
Visit our security centre to find out moreDisclaimer - Property reference 33978939. The information displayed about this property comprises a property advertisement. Rightmove.co.uk makes no warranty as to the accuracy or completeness of the advertisement or any linked or associated information, and Rightmove has no control over the content. This property advertisement does not constitute property particulars. The information is provided and maintained by Denise White Estate Agents, Leek. Please contact the selling agent or developer directly to obtain any information which may be available under the terms of The Energy Performance of Buildings (Certificates and Inspections) (England and Wales) Regulations 2007 or the Home Report if in relation to a residential property in Scotland.
*This is the average speed from the provider with the fastest broadband package available at this postcode. The average speed displayed is based on the download speeds of at least 50% of customers at peak time (8pm to 10pm). Fibre/cable services at the postcode are subject to availability and may differ between properties within a postcode. Speeds can be affected by a range of technical and environmental factors. The speed at the property may be lower than that listed above. You can check the estimated speed and confirm availability to a property prior to purchasing on the broadband provider's website. Providers may increase charges. The information is provided and maintained by Decision Technologies Limited. **This is indicative only and based on a 2-person household with multiple devices and simultaneous usage. Broadband performance is affected by multiple factors including number of occupants and devices, simultaneous usage, router range etc. For more information speak to your broadband provider.
Map data ©OpenStreetMap contributors.





