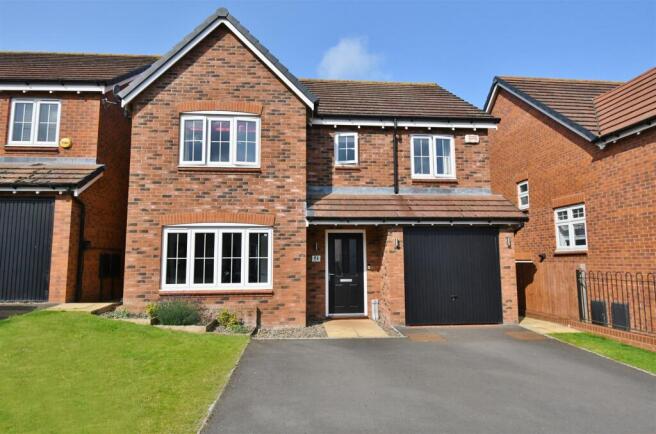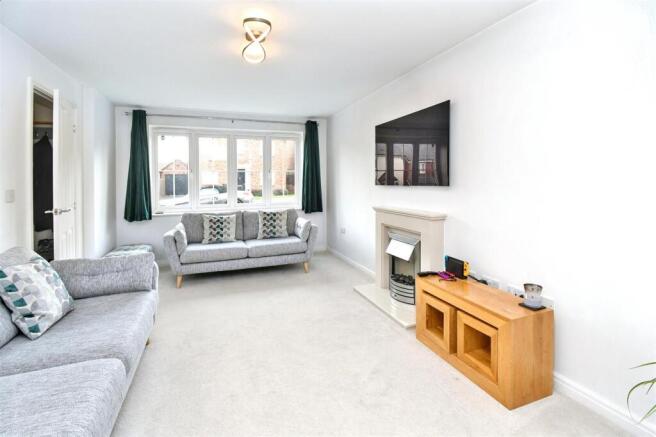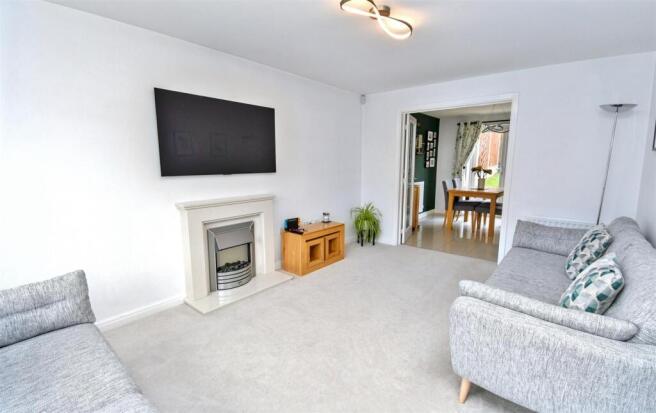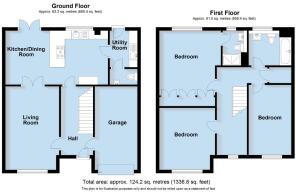Bloxham Way, Radford Semele

- PROPERTY TYPE
Detached
- BEDROOMS
3
- BATHROOMS
2
- SIZE
1,337 sq ft
124 sq m
- TENUREDescribes how you own a property. There are different types of tenure - freehold, leasehold, and commonhold.Read more about tenure in our glossary page.
Freehold
Description
Bloxham Way - Forms part of the Semele Park development currently nearing completion by well known builders Bovis Homes. Located on the periphery of Radford Semele the development is within easy reach of the town centre some two and half miles distant. Radford Semele contains a good range of local facilities and amenities including local shops, schools and a variety of recreational facilities, and is also within easy reach of a number of work centres including Warwick, Stratford, Coventry and Banbury. The motorway network is also easily accessed and main line railway connections are available within Leamington Spa. Since its initial launch Semele Park has proved to be extremely popular.
Originally constructed in 2018 to the attractive "Greetwell" design by Bovis Homes number 51 Bloxham Way is an impressive detached family residence providing larger than average and extremely well appointed three double bedroomed accommodation which has been maintained and improved to an extremely high standard throughout.
The Property - Features a comprehensively fitted open plan living/kitchen arrangement, separate utility room and the master bedroom with en-suite features quality built-in wardrobes of note. It is understood this particular design of property is the largest of the three bedroomed design on the development and occupies a pleasant none overlooked position. The property is presented to an excellent standard having recently been redecorated. The agents consider internal inspection to be highly recommended.
In detail the accommodation comprises:-
Porch - Leads to...
Reception Hall - With staircase off and balustrade, Karndean flooring, radiator.
Lounge - 4.95m x 3.20m (16'3" x 10'6") - With a marble fireplace and hearth feature with electric ornamental fire, two radiators, TV point, twin panel glazed connecting doors lead to...
Living/Kitchen - 6.10m x 3.20m (20'0" x 10'6") - Open plan with an extensive range of gloss white faced base cupboard and drawer units with stainless steel door furniture including a peninsular unit with complementary rolled edge work surfaces and returns, with inset single drainer one and a half bowl stainless steel sink unit with mixer tap, built-in Bosch five ring hob with extractor hood over, double oven and dishwasher, tiled floor and twin French doors to rear garden, two radiators.
Utility Room - 2.21m x 1.68m (7'3" x 5'6") - With tiled floor, range of gloss white faced base cupboards, rolled edge work surface and returns with tiled splashbacks, radiator, single drainer stainless steel sink unit and mixer tap, plumbing for automatic washing machine, boiler cupboard containing a Potterton combination gas fired central heating boiler and programmer.
Cloakroom/Wc - With tiled floor, low flush WC, pedestal basin with mixer tap, tiled splashback and radiator.
Stairs And Spacious Landing/Study Area - With large built-in cupboard.
Bedroom One - 3.66m x 3.91m (12'0" x 12'10") - With radiator, full width range of built-in wardrobes, half mirrored doors, hanging rail and shelves.
En-Suite Shower Room Wc - 2.08m x 1.57m (6'10" x 5'2") - With oversized tiled shower cubicle with integrated shower unit, pedestal basin with mixer tap, low flush WC, tiled floor, chrome heated towel rail, extractor fan, downlighters.
Family Bathroom/Wc - 2.44m x 1.83m (8'0" x 6'0") - With white suite comprising panelled bath, pedestal basin, low flush WC, tiled splashbacks and shower area with integrated shower unit, radiator, tiled floor, downlighters.
Bedroom Two - 4.29m x 2.54m (14'1" x 8'4") - With radiator.
Bedroom Three - 3.35m x 3.61m (11'0" x 11'10") - With radiator.
Parking - To the front of the property is a twin tarmac drive/car parking facility with electric charging point.
Outside (Front) - Having an open plan lawned front garden with flower borders, pedestrian side access and leads to the...
Integral Garage - 5.16m x 2.44m (16'11" x 8'0") - With electric light, power point, up-and-over door, personal door to the entrance hall.
Outside (Rear) - To the rear the garden has a paved patio, shaped lawn, flower border, timber garden shed, is bounded by close boarded fencing and established foliage.
Rights Of Way & Covenants - The property is sold subject to and with the benefit of, any rights of way, easements, wayleaves, covenants or restrictions etc, as may exist over the same whether mentioned herein or not.
Tenure - The property is understood to be freehold although we have not inspected the relevant documentation to confirm this.
Services - All mains services are understood to be connected to the property including gas. NB We have not tested the central heating, domestic hot water system, kitchen appliances or other services and whilst believing them to be in satisfactory working order we cannot give any warranties in these respects. Interested parties are invited to make their own enquiries.
Council Tax - Council Tax Band E.
Location - CV31 1WH
Brochures
Bloxham Way, Radford SemeleBrochure- COUNCIL TAXA payment made to your local authority in order to pay for local services like schools, libraries, and refuse collection. The amount you pay depends on the value of the property.Read more about council Tax in our glossary page.
- Band: E
- PARKINGDetails of how and where vehicles can be parked, and any associated costs.Read more about parking in our glossary page.
- Yes
- GARDENA property has access to an outdoor space, which could be private or shared.
- Yes
- ACCESSIBILITYHow a property has been adapted to meet the needs of vulnerable or disabled individuals.Read more about accessibility in our glossary page.
- Ask agent
Bloxham Way, Radford Semele
Add an important place to see how long it'd take to get there from our property listings.
__mins driving to your place
Get an instant, personalised result:
- Show sellers you’re serious
- Secure viewings faster with agents
- No impact on your credit score



Your mortgage
Notes
Staying secure when looking for property
Ensure you're up to date with our latest advice on how to avoid fraud or scams when looking for property online.
Visit our security centre to find out moreDisclaimer - Property reference 33978940. The information displayed about this property comprises a property advertisement. Rightmove.co.uk makes no warranty as to the accuracy or completeness of the advertisement or any linked or associated information, and Rightmove has no control over the content. This property advertisement does not constitute property particulars. The information is provided and maintained by ehB Residential, Leamington Spa. Please contact the selling agent or developer directly to obtain any information which may be available under the terms of The Energy Performance of Buildings (Certificates and Inspections) (England and Wales) Regulations 2007 or the Home Report if in relation to a residential property in Scotland.
*This is the average speed from the provider with the fastest broadband package available at this postcode. The average speed displayed is based on the download speeds of at least 50% of customers at peak time (8pm to 10pm). Fibre/cable services at the postcode are subject to availability and may differ between properties within a postcode. Speeds can be affected by a range of technical and environmental factors. The speed at the property may be lower than that listed above. You can check the estimated speed and confirm availability to a property prior to purchasing on the broadband provider's website. Providers may increase charges. The information is provided and maintained by Decision Technologies Limited. **This is indicative only and based on a 2-person household with multiple devices and simultaneous usage. Broadband performance is affected by multiple factors including number of occupants and devices, simultaneous usage, router range etc. For more information speak to your broadband provider.
Map data ©OpenStreetMap contributors.




