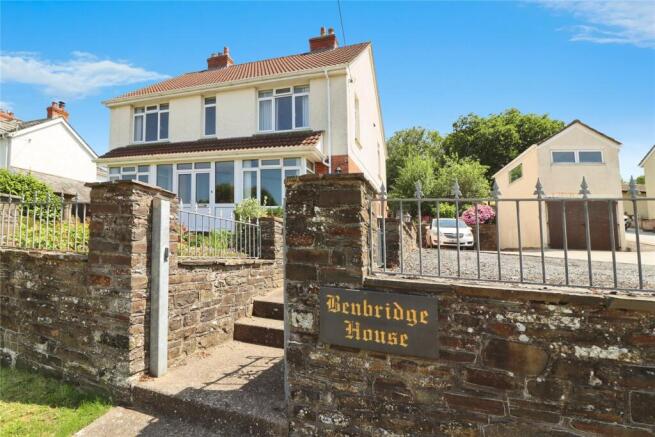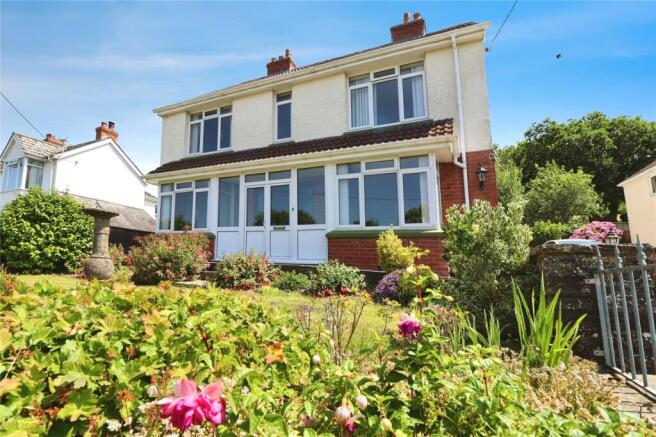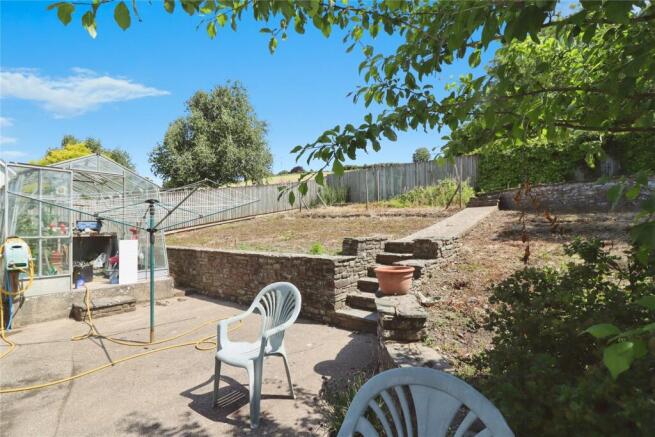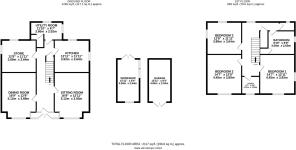
Bishops Tawton, Barnstaple, Devon, EX32

- PROPERTY TYPE
Detached
- BEDROOMS
3
- BATHROOMS
2
- SIZE
Ask agent
- TENUREDescribes how you own a property. There are different types of tenure - freehold, leasehold, and commonhold.Read more about tenure in our glossary page.
Freehold
Description
Cheques Estate Agents welcomes you to view - Benbridge House, Bishops Tawton – An Elegant Period Residence with Glorious Views and Exceptional Potential, Cherished by the Same Family for Over 30 Years.
Set in the heart of the charming and sought-after village of Bishops Tawton, Benbridge House occupies a commanding, elevated position, enjoying breathtaking panoramic views across the rolling North Devon countryside, including the historic Tawstock Castle on the horizon.
This residence exudes character and presence, offering generous and well-balanced accommodation, now presenting a rare opportunity for refinement, modernisation, and future extension (subject to planning permission).
On approach, you are welcomed by a central entrance hallway with beautifully preserved original tiled flooring. Two elegant reception rooms lie to the front of the house, both bathed in natural light and enjoying far-reaching rural outlooks—ideal spaces for formal entertaining or peaceful relaxation.
To the rear, the kitchen/breakfast room offers ample scope for reimagining into a contemporary open-plan hub of the home, while a third reception room—once the dairy—provides flexibility as a study, playroom, or snug. A separate utility room with cloakroom completes the ground floor.
The first floor features a bright semi-galleried landing, three generously sized double bedrooms, and a spacious family bathroom. The principal and second bedrooms enjoy superb elevated views, rarely found in village homes of this type. The bathroom, includes a panelled bath, separate shower, vanity basin and WC.
Externally, the property is approached via a sweeping driveway providing ample parking. The mature gardens are beautifully stocked and frame the home with seasonal colour and texture, while affording an excellent degree of privacy. A detached garage with upper store provides further potential — whether for storage, a studio, or home office.
In summary, Benbridge House is a home of grace, scale and potential, nestled in one of North Devon’s most picturesque villages with access to idyllic walking routes, a strong sense of community, and excellent transport links to nearby Barnstaple. With its enviable location, glorious outlooks and scope to create something truly special, this is a unique opportunity not to be missed.
A residence of scale, soul, and striking potential — early viewing is highly recommended.
Entrance Porch
A charming and fully glazed porch with tiled flooring, offering a warm welcome and lovely views across the front garden and countryside.
Entrance Hall
A spacious and inviting central hallway with original tiled flooring, stairs rising to the first floor, two radiators, and a useful understairs storage cupboard — setting the tone for the character throughout the home.
Living Room
5.1m x 3.94m
A light and elegant reception room featuring a large UPVC double-glazed window to the front with far-reaching views across rolling fields. A central fireplace acts as a focal point, with fitted carpet and a radiator for comfort.
Dining Room
5.1m x 3.89m
Generously sized with a beautiful bay window to the front elevation, also enjoying rural views. A second fireplace adds charm and warmth, with fitted carpet and a radiator.
Second Kitchen
3.89m x 3.63m
Originally the home's kitchen/dairy room, this versatile space is now ideal for use as a snug, hobby room, or home office. Dual aspect with windows to the side and rear, it is filled with natural light and enjoys views over the garden.
Kitchen
3.94m x 3.63m
A well-appointed and sociable kitchen offering a range of base and wall units, integrated double oven, gas hob with extractor above, fridge and dishwasher. Inset one-and-a-half bowl sink, tiled flooring, extensive wall tiling, and dual-aspect windows to the rear and side.
Utility Room
3.6m x 2m
A practical space fitted with additional storage units, single sink, plumbing for a washing machine, space for a tumble dryer and chest freezer. Tiled flooring, wall-mounted boiler, and UPVC windows to the rear and side elevations.
Cloakroom
A neatly fitted cloakroom with WC and tiled flooring.
First Floor Landing
A spacious semi-galleried landing area with a large window overlooking the rear garden and countryside. Loft access (boarded with fitted ladder), fitted carpet, and storage cupboard.
Cloakroom
Separate from the main bathroom, this useful room includes a WC and wash hand basin with a UPVC window to the rear.
Bathroom
3m x 2.64m
A bright and stylish family bathroom with a panelled bath, separate double walk-in shower, vanity sink with storage beneath, heated towel rail, and extensive wall tiling. Vinyl flooring and a window to the side elevation.
Bedroom One
4.45m x 3.94m
A generously proportioned double bedroom with windows to the front and side, framing countryside views. Fitted wardrobes, dressing table, bedside cabinets, radiator, and fitted carpet.
Bedroom Two
4.45m x 3.89m
A spacious double room with a window to the front elevation enjoying garden and rolling field views, radiator, and fitted carpet.
Bedroom Three
3.89m x 3.63m
A lovely double bedroom with windows to the side and rear elevations, overlooking the garden and beyond. Radiator and fitted carpet.
Bedroom Four / Study
2m x 1.98m
A versatile single room — ideal as a child’s nursery or home office — with fitted wardrobes, shelving, window to the front, and fitted carpet.
Garage
4.85m x 2.54m
Garage with twin doors, light and power — ideal for bikes, kayaks, and general storage.
Store / Studio Above Garage
4.85m x 2.54m
A fantastic bonus space with light and power, ideal for use as a home office, hobby room or reading retreat.
Garden
A sweeping driveway leads to off-road parking for several vehicles. The formal front garden includes lawns, mature shrubs, and a cast iron gate leading to the entrance steps and door. Outside, the gardens are a true delight — a tranquil haven that has been lovingly nurtured. The front garden is laid to lawn with colourful borders, creating a perfect spot to admire the view. To the rear, the garden unfolds over several levels with patios, a productive vegetable plot, greenhouse, and well-stocked flower beds. The upper terrace offers a truly spectacular vantage point — perfect for sunset drinks or summer dining. Additional outbuildings include a garage with light and power, and a generous store above, perfect for a home office, studio or garden room. Benbridge House is offered with no onward chain, presenting a rare opportunity to acquire a landmark home with immense potential in one of North Devon’s most sought-after villages.
Brochures
Particulars- COUNCIL TAXA payment made to your local authority in order to pay for local services like schools, libraries, and refuse collection. The amount you pay depends on the value of the property.Read more about council Tax in our glossary page.
- Band: E
- PARKINGDetails of how and where vehicles can be parked, and any associated costs.Read more about parking in our glossary page.
- Yes
- GARDENA property has access to an outdoor space, which could be private or shared.
- Yes
- ACCESSIBILITYHow a property has been adapted to meet the needs of vulnerable or disabled individuals.Read more about accessibility in our glossary page.
- Ask agent
Bishops Tawton, Barnstaple, Devon, EX32
Add an important place to see how long it'd take to get there from our property listings.
__mins driving to your place
Get an instant, personalised result:
- Show sellers you’re serious
- Secure viewings faster with agents
- No impact on your credit score
Your mortgage
Notes
Staying secure when looking for property
Ensure you're up to date with our latest advice on how to avoid fraud or scams when looking for property online.
Visit our security centre to find out moreDisclaimer - Property reference CHE230016. The information displayed about this property comprises a property advertisement. Rightmove.co.uk makes no warranty as to the accuracy or completeness of the advertisement or any linked or associated information, and Rightmove has no control over the content. This property advertisement does not constitute property particulars. The information is provided and maintained by Chequers, Barnstaple. Please contact the selling agent or developer directly to obtain any information which may be available under the terms of The Energy Performance of Buildings (Certificates and Inspections) (England and Wales) Regulations 2007 or the Home Report if in relation to a residential property in Scotland.
*This is the average speed from the provider with the fastest broadband package available at this postcode. The average speed displayed is based on the download speeds of at least 50% of customers at peak time (8pm to 10pm). Fibre/cable services at the postcode are subject to availability and may differ between properties within a postcode. Speeds can be affected by a range of technical and environmental factors. The speed at the property may be lower than that listed above. You can check the estimated speed and confirm availability to a property prior to purchasing on the broadband provider's website. Providers may increase charges. The information is provided and maintained by Decision Technologies Limited. **This is indicative only and based on a 2-person household with multiple devices and simultaneous usage. Broadband performance is affected by multiple factors including number of occupants and devices, simultaneous usage, router range etc. For more information speak to your broadband provider.
Map data ©OpenStreetMap contributors.








