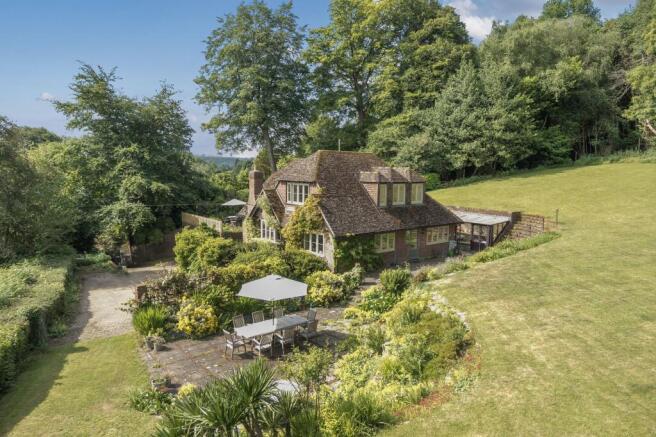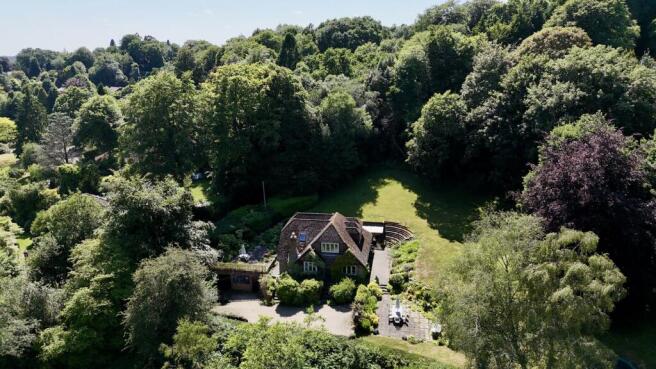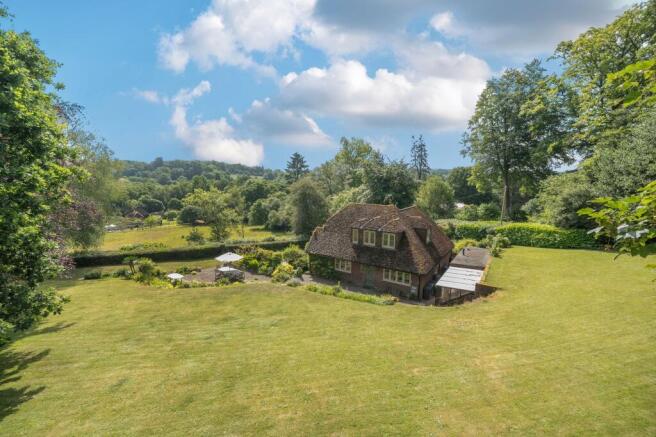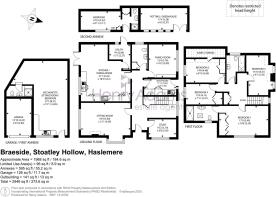
Stoatley Hollow, Haslemere, GU27

- PROPERTY TYPE
Detached
- BEDROOMS
5
- BATHROOMS
4
- SIZE
2,946 sq ft
274 sq m
- TENUREDescribes how you own a property. There are different types of tenure - freehold, leasehold, and commonhold.Read more about tenure in our glossary page.
Freehold
Key features
- Detached Family Home With Wraparound Gardens & Woodland
- Large Kitchen/Dining Room With French Doors Onto South Facing Terrace
- Wood Burning Stove Within Dual Aspect Sitting Room
- Utility Room and Separate Boot Room
- Principal Bedroom with Ensuite, Built In Wardrobes & Views
- Two Detached Annexes—Both Requiring Modernisation
- Direct Access Onto Footpaths
- Far-reaching Countryside Views
- Delightful Semi-Rural Location Within A Prestigious Setting
- Within A 25 Minute Walk Of Haslemere Station
Description
Set in an elevated and secluded plot of approximately one acre and enjoying commanding views across open countryside, Braeside is a substantial and flexible four-bedroom detached home offering an exceptional blend of family living, guest accommodation and workspace. With two self-contained one-bedroom annexes, this is a rare opportunity to acquire a home that offers adaptable solutions for multi-generational living, home working, or rental potential.
Tucked away in the quiet enclave of Stoatley Hollow, just off the prestigious Bunch Lane, Braeside is approached via a charming single-track lane, providing a tranquil, semi-rural feel — while remaining within easy walking distance of Haslemere station (0.9 miles via footpath) and 1.5 miles to the High Street.
The property opens onto a generous private driveway offering ample parking and a strong sense of privacy. The house sits in an elevated position, perfectly placed to take full advantage of its beautiful natural surroundings and countryside views.
Inside, a wide and welcoming hallway connects the main living areas. To the left, the double aspect drawing room is bathed in natural light and features a wood-burning stove and with views out over a south-facing terrace. Opposite, the study enjoys far-reaching views to the front, while to the rear, a cosy family room/snug overlooks the garden.
The kitchen/breakfast room is a real centrepiece of the home. Remodelled with a timeless Higham shaker kitchen, it features elegant Silestone worktops, a double Butler sink. There is also ample room for a large dining table, with French doors (installed 2021) opening to the South-facing terrace, making it ideal for modern family life. A separate utility room, cloakroom, and boot room with garden access complete the ground floor.
Throughout the ground floor, you’ll find engineered oak flooring, contributing to the home’s warmth and character. The windows and doors have been thoughtfully upgraded — the kitchen doors and windows were replaced in 2021, with the remainder of the house’s windows replaced in 2022 and new external doors installed in 2024, all fitted by Timber Windows Company and The Sash Window Company.
Upstairs, the principal bedroom enjoys a sweeping outlook, fitted wardrobes, and a luxurious en suite shower room installed in 2024 by Littlejohn Bathrooms, featuring underfloor heating. Three further well-proportioned bedrooms are served by a stylish family bathroom, fully refurbished in 2020, and there's also a large storage cupboard off the landing.
Outside, the gardens wrap around the house, including generous lawns, mature planting, woodland, and two formal terraces – ideal for dining or relaxing outdoors. A timber shed lies within the woodland area. Elsewhere within the woodland, there is a section that was previously used for keeping chickens and still features a former coop.
Of particular note are the two detached annexes (in need of updating and modernisation). The larger, situated next to the garage, offers an open-plan living/bedroom space with a kitchenette and separate shower room. The second, located to the rear of the main house, includes a bedroom and shower room, storage cupboard as well as an adjoining potting/greenhouse — making it ideal for potential guests, older children, or as a home studio.
The property sits on a no-through road, ensuring peace and privacy, yet a footpath from the front gate leads to open countryside, including scenic walks toward The Devil’s Punch Bowl and Black Down, perfect for those who enjoy the outdoors.
Please note: The current owners have advised that Japanese Knotweed has been identified on the property, located over 40 metres from the house. A professional treatment and monitoring plan is in place, with 2 years of active monitoring remaining, followed by a further 10-year insurance-backed guarantee—providing cover through to 2037.
Mains: Gas, Electric, water. Sewerage treatment plant
SATNAV: GU27 1AQ // What3words: ///cone.return.dictation
Waverley Borough Council Tax Band: G (£4,093.40)
EPC RATING: D
Instagram: Follow us @haslemerepropertyclub
EPC Rating: D
Brochures
Property Brochure- COUNCIL TAXA payment made to your local authority in order to pay for local services like schools, libraries, and refuse collection. The amount you pay depends on the value of the property.Read more about council Tax in our glossary page.
- Band: G
- PARKINGDetails of how and where vehicles can be parked, and any associated costs.Read more about parking in our glossary page.
- Yes
- GARDENA property has access to an outdoor space, which could be private or shared.
- Yes
- ACCESSIBILITYHow a property has been adapted to meet the needs of vulnerable or disabled individuals.Read more about accessibility in our glossary page.
- Ask agent
Stoatley Hollow, Haslemere, GU27
Add an important place to see how long it'd take to get there from our property listings.
__mins driving to your place
Get an instant, personalised result:
- Show sellers you’re serious
- Secure viewings faster with agents
- No impact on your credit score
Your mortgage
Notes
Staying secure when looking for property
Ensure you're up to date with our latest advice on how to avoid fraud or scams when looking for property online.
Visit our security centre to find out moreDisclaimer - Property reference eefbf8c9-df59-4422-9b15-0db04c8940a9. The information displayed about this property comprises a property advertisement. Rightmove.co.uk makes no warranty as to the accuracy or completeness of the advertisement or any linked or associated information, and Rightmove has no control over the content. This property advertisement does not constitute property particulars. The information is provided and maintained by Henry Adams, Haslemere. Please contact the selling agent or developer directly to obtain any information which may be available under the terms of The Energy Performance of Buildings (Certificates and Inspections) (England and Wales) Regulations 2007 or the Home Report if in relation to a residential property in Scotland.
*This is the average speed from the provider with the fastest broadband package available at this postcode. The average speed displayed is based on the download speeds of at least 50% of customers at peak time (8pm to 10pm). Fibre/cable services at the postcode are subject to availability and may differ between properties within a postcode. Speeds can be affected by a range of technical and environmental factors. The speed at the property may be lower than that listed above. You can check the estimated speed and confirm availability to a property prior to purchasing on the broadband provider's website. Providers may increase charges. The information is provided and maintained by Decision Technologies Limited. **This is indicative only and based on a 2-person household with multiple devices and simultaneous usage. Broadband performance is affected by multiple factors including number of occupants and devices, simultaneous usage, router range etc. For more information speak to your broadband provider.
Map data ©OpenStreetMap contributors.








