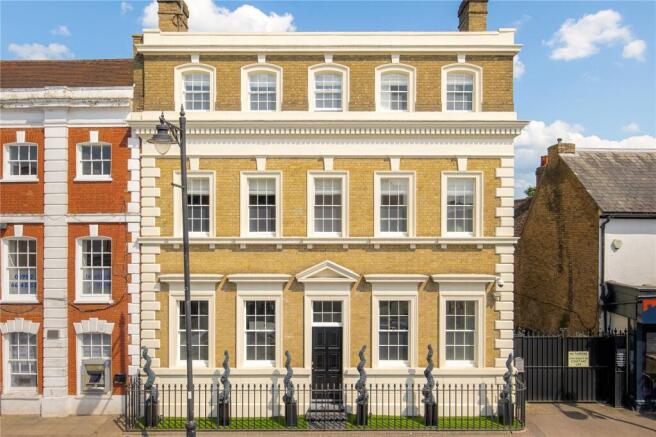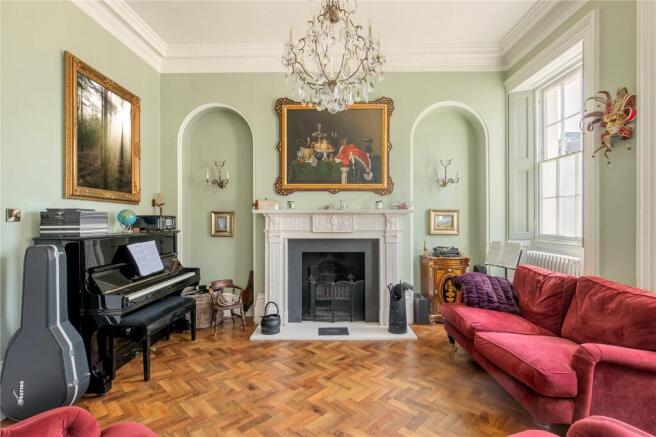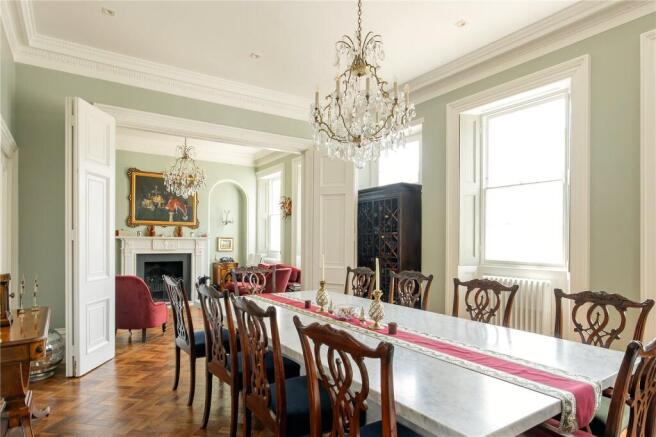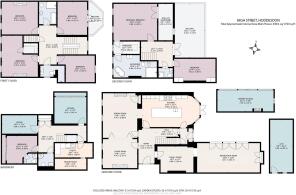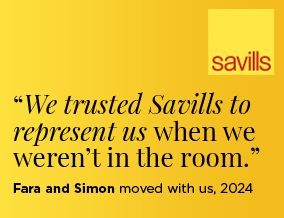
High Street, Hoddesdon, Hertfordshire, EN11

- PROPERTY TYPE
End of Terrace
- BEDROOMS
7
- BATHROOMS
6
- SIZE
4,720-5,152 sq ft
439-479 sq m
- TENUREDescribes how you own a property. There are different types of tenure - freehold, leasehold, and commonhold.Read more about tenure in our glossary page.
Freehold
Key features
- Grade II listed Georgian elegance
- Approximately 4,700 sq ft
- Seven bedrooms
- Six bathrooms
- Poggenpohl Kitchen/breakfast room
- Orangery
- Basement
- Secluded formal gardens
- EPC Rating = E
Description
Description
London style in Hoddesdon. This elegant Grade II listed Georgian house is typical of properties situated in prime central London locations and offers spectacular accommodation extending to 4,720 sq ft. The current owners have sympathetically restored the house with style and imagination to create an outstanding and impressive property. There are period features throughout typical of houses of this era including fireplaces in eight of the rooms, tall ceilings with roses, original ornate cornices and large shuttered windows which flood the rooms with natural light.
There are numerous contemporary conveniences including air conditioning on each floor, Vodafone & Sky Internet, a large water pump ensuring strong water pressure on all floors, a fast EV charging point, a turn table on the drive to assist parking, a gym and cinema room.
The listing entry on Historic England describes the house as follows:-
'Late C18, yellow stock brick casing. Painted stone and stucco details of early-mid C19. 2 storeys and attic. 5 sash windows, symmetrical front. Quoin blocks, large dentils cornice. Moulded window architraves, those on ground floor with cornices. 1st floor bracketed sill course. Central pedimented door. S elevation has blind windows and large square, Tuscan porch. Later C19, slate roof, rear extension on north with bracketed cornice'.
The ground floor comprises an L-shaped entrance hall with part panelled walls, tiled floor and ornate cornicing. There is a staircase rising and descending to the first and basement floors. There are four reception rooms, each with their own character and style. The dining room has a marble dining table which seats twelve. The family room has access to an orangery which is used as a recreation room with doors to the garden.
Of particular note is the professional quality Poggenpohl kitchen which features cupboards and integrated appliances including a Zip tap with hot and cold water filter, two dishwashers, two wine coolers, a fridge freezer, three ovens arranged around an island and breakfast bar.
The basement floor is arranged as a guest/staff bedroom suite with a shower room, an office, utility room, boiler room containing a new boiler system for hot water and heating with two boilers (one for emergency), further shower room and a room currently used as a studio.
The first floor landing leads to four double bedrooms, one with a balcony overlooking the garden, a family bathroom and a shower room.
The second floor landing has an insulated loft accessed by a ladder. There is a principal bedroom suite with dressing room, walk-in wardrobe, bathroom and a substantial roof terrace. The second bedroom suite has a shower room.
The house is approached via electric security gates which leads to a driveway providing parking for several cars. To aid access in and out of the drive there is a turntable which rotates a car and points in the right direction for easy exit.
The garden has been elegantly landscaped to provide a water feature, an outside kitchen with hot and cold-water sink, two mains gas hobs, mains gas bbq, a heated gazebo which seats 8-10, heated Jacuzzi with led lighting system and sound connection. There is a garden studio currently used as a cinema room and a gym. These two buildings add a further 432 sq ft of living space.
Location
The bustling market town of Hoddesdon is conveniently situated for local shopping and transport facilities. There is a range of well regarded state and private schools including Heathmount, St Edmunds and Haileybury within a few miles.
Access into London is excellent with a main line rail station 0.9 mile away at Broxbourne with a 30 minute journey time to Liverpool Street. Road links are well served with M11, M25 and A10 within a few miles.
Square Footage: 4,720 sq ft
Brochures
Web DetailsParticulars- COUNCIL TAXA payment made to your local authority in order to pay for local services like schools, libraries, and refuse collection. The amount you pay depends on the value of the property.Read more about council Tax in our glossary page.
- Band: G
- PARKINGDetails of how and where vehicles can be parked, and any associated costs.Read more about parking in our glossary page.
- Yes
- GARDENA property has access to an outdoor space, which could be private or shared.
- Yes
- ACCESSIBILITYHow a property has been adapted to meet the needs of vulnerable or disabled individuals.Read more about accessibility in our glossary page.
- Ask agent
High Street, Hoddesdon, Hertfordshire, EN11
Add an important place to see how long it'd take to get there from our property listings.
__mins driving to your place
Get an instant, personalised result:
- Show sellers you’re serious
- Secure viewings faster with agents
- No impact on your credit score
Your mortgage
Notes
Staying secure when looking for property
Ensure you're up to date with our latest advice on how to avoid fraud or scams when looking for property online.
Visit our security centre to find out moreDisclaimer - Property reference CLI224184. The information displayed about this property comprises a property advertisement. Rightmove.co.uk makes no warranty as to the accuracy or completeness of the advertisement or any linked or associated information, and Rightmove has no control over the content. This property advertisement does not constitute property particulars. The information is provided and maintained by Savills, Loughton. Please contact the selling agent or developer directly to obtain any information which may be available under the terms of The Energy Performance of Buildings (Certificates and Inspections) (England and Wales) Regulations 2007 or the Home Report if in relation to a residential property in Scotland.
*This is the average speed from the provider with the fastest broadband package available at this postcode. The average speed displayed is based on the download speeds of at least 50% of customers at peak time (8pm to 10pm). Fibre/cable services at the postcode are subject to availability and may differ between properties within a postcode. Speeds can be affected by a range of technical and environmental factors. The speed at the property may be lower than that listed above. You can check the estimated speed and confirm availability to a property prior to purchasing on the broadband provider's website. Providers may increase charges. The information is provided and maintained by Decision Technologies Limited. **This is indicative only and based on a 2-person household with multiple devices and simultaneous usage. Broadband performance is affected by multiple factors including number of occupants and devices, simultaneous usage, router range etc. For more information speak to your broadband provider.
Map data ©OpenStreetMap contributors.
