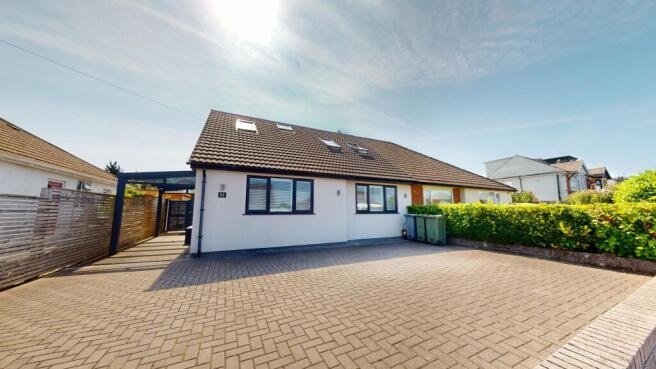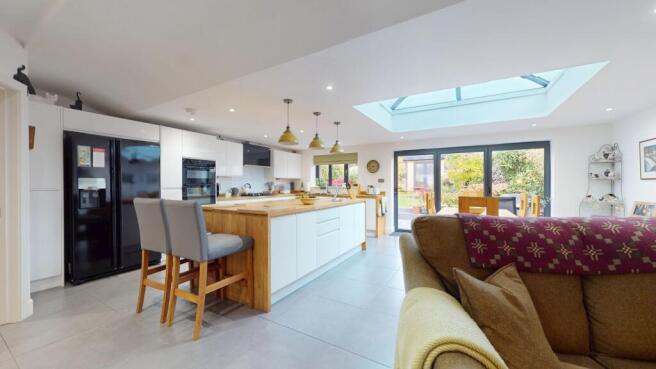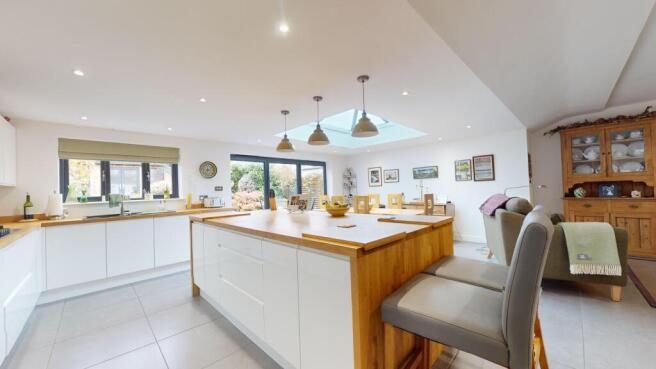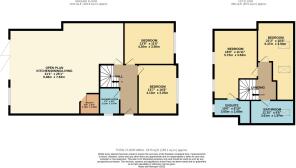
Heol Y Nant, Rhiwbina, Cardiff, CF14

- PROPERTY TYPE
Semi-Detached
- BEDROOMS
4
- BATHROOMS
3
- SIZE
Ask agent
- TENUREDescribes how you own a property. There are different types of tenure - freehold, leasehold, and commonhold.Read more about tenure in our glossary page.
Freehold
Key features
- 4 Bedrooms
- 3 Bathrooms
- Impressive Open Plan Kitchen
- Beautiful Gardens
- Versatile Garden Room
- Ample Off Road Parking
- Close to Rhiwbina Village
- No Onward Chain
Description
Welcome to 52 Heol y Nant – an immaculately presented and substantially extended four-bedroom semi-detached bungalow situated in the popular suburb of Rhiwbina. This outstanding property has been thoughtfully modernised to the highest of standards, creating a perfect fusion of elegant contemporary design and practical family living. Whether you're seeking a stylish, low-maintenance home for your next chapter or the perfect family home in a fantastic location, this property offers it all and more.
A Warm Welcome and Impressive First Impressions
From the moment you arrive, you’ll be struck by the impressive kerb appeal. The driveway provides ample off-road parking for multiple vehicles, with a gated side entrance leading directly to the beautifully landscaped rear garden. This quiet stretch of Heol y Nant is known for its friendly community, made up predominantly of bungalows, and enjoys little through traffic - a rare find so close to the heart of the village.
Step through the front door into a welcoming hallway, with beautiful oak flooring and a light, airy feel. A convenient storage cupboard keeps the space tidy and practical, while contemporary fittings and thoughtful lighting create a calm and elegant ambience.
Ground Floor Living – Space, Style and Practicality
On the ground floor are two generously sized double bedrooms, each beautifully finished with oak flooring, white plantation shutters and stylish built-in wardrobes. These versatile rooms are perfect for guests, older children, or anyone requiring single-level living. A modern shower room serves this level, featuring quality tiling, a walk-in shower enclosure, WC, wash hand basin and a heated towel rail.
To the rear of the home, the property opens out into a truly breathtaking kitchen/dining/family space – the undisputed heart of the home. Designed for both everyday living and entertaining, this stunning room is flooded with natural light thanks to a large ceiling lantern and bi-folding doors which open directly onto the rear patio.
The high end kitchen is fitted with sleek cabinetry, premium appliances, and a generous central island with additional storage and seating. With space for a large dining table and comfortable lounge area, this open-plan zone is ideal for hosting guests, relaxing with family, or enjoying quiet mornings overlooking the garden.
A separate utility room provides extra storage and houses plumbing for a washing machine and space for additional appliances. It's tucked neatly away to keep the main living space clutter-free and efficient.
Upstairs – Private, Peaceful and Luxurious
Upstairs, the principal bedroom is a wonderful retreat, spacious, light, and elegantly finished. Two large windows overlook the rear garden, and the room is comfortably appointed with quality carpeting and spotlights. It also benefits from a beautifully fitted en suite shower room with walk-in enclosure, vanity wash hand basin and WC.
The fourth bedroom is a large single, ideal for use as a nursery, home office, or dressing room. A spacious family bathroom is also located on this floor, fitted with a full-size bath, separate shower, vanity unit, WC and skylight, creating a calm and stylish space for relaxation.
A Garden Built for Living
Step outside into a rear garden that’s been thoughtfully landscaped to create a private, sunny oasis. A generous slate patio directly off the bi-fold doors offers the perfect setting for alfresco dining, summer barbecues or evening drinks. The rest of the garden is laid to lawn, bordered by mature trees, flowering shrubs and established beds, offering beauty and interest throughout the seasons.
Tucked neatly to the rear is a hidden storage shed, perfect for garden tools and outdoor equipment, while a modern, fully insulated garden room provides exceptional additional space. Heated and powered, this versatile room could serve as a home office, gym, hobby studio or even a garden bar – offering flexible year-round use in comfort and style.
The patio extends to the side of the property, where a gate offers direct access back to the driveway perfect for guests, bins or bikes.
An Unbeatable Location
Heol y Nant is a quiet, friendly street just three minutes’ walk from the vibrant Rhiwbina Village. Here you’ll find independent shops, cafés, restaurants and local amenities, giving the area a strong sense of community and charm.
Less than a minute away is Caedelyn Park, ideal for dog walking, running, or relaxing outdoors – while Rhiwbina Train Station is also just a stone’s throw away, offering quick and convenient links into Cardiff city centre. Nearby Whitchurch, just a 10-minute walk, expands your options even further with its own bustling high street, schools, and leisure facilities.
A Home That Offers It All
52 Heol y Nant is a rare find – a property that delivers the ease and elegance of single-level living combined with the space and flexibility of a two-storey family home. Finished to an exceptional standard throughout, it offers high-spec modern living in a highly desirable location, with every room designed to make the most of space, light and comfort.
Whether you’re looking to downsize without compromise or seeking a stylish, spacious home for your growing family, this is a property that truly has it all.
Viewings are highly recommended.
EPC rating: C. Tenure: Freehold,- COUNCIL TAXA payment made to your local authority in order to pay for local services like schools, libraries, and refuse collection. The amount you pay depends on the value of the property.Read more about council Tax in our glossary page.
- Band: F
- PARKINGDetails of how and where vehicles can be parked, and any associated costs.Read more about parking in our glossary page.
- Driveway
- GARDENA property has access to an outdoor space, which could be private or shared.
- Private garden
- ACCESSIBILITYHow a property has been adapted to meet the needs of vulnerable or disabled individuals.Read more about accessibility in our glossary page.
- Ask agent
Energy performance certificate - ask agent
Heol Y Nant, Rhiwbina, Cardiff, CF14
Add an important place to see how long it'd take to get there from our property listings.
__mins driving to your place
Get an instant, personalised result:
- Show sellers you’re serious
- Secure viewings faster with agents
- No impact on your credit score
Your mortgage
Notes
Staying secure when looking for property
Ensure you're up to date with our latest advice on how to avoid fraud or scams when looking for property online.
Visit our security centre to find out moreDisclaimer - Property reference P2227. The information displayed about this property comprises a property advertisement. Rightmove.co.uk makes no warranty as to the accuracy or completeness of the advertisement or any linked or associated information, and Rightmove has no control over the content. This property advertisement does not constitute property particulars. The information is provided and maintained by Northwood, Cardiff. Please contact the selling agent or developer directly to obtain any information which may be available under the terms of The Energy Performance of Buildings (Certificates and Inspections) (England and Wales) Regulations 2007 or the Home Report if in relation to a residential property in Scotland.
*This is the average speed from the provider with the fastest broadband package available at this postcode. The average speed displayed is based on the download speeds of at least 50% of customers at peak time (8pm to 10pm). Fibre/cable services at the postcode are subject to availability and may differ between properties within a postcode. Speeds can be affected by a range of technical and environmental factors. The speed at the property may be lower than that listed above. You can check the estimated speed and confirm availability to a property prior to purchasing on the broadband provider's website. Providers may increase charges. The information is provided and maintained by Decision Technologies Limited. **This is indicative only and based on a 2-person household with multiple devices and simultaneous usage. Broadband performance is affected by multiple factors including number of occupants and devices, simultaneous usage, router range etc. For more information speak to your broadband provider.
Map data ©OpenStreetMap contributors.






