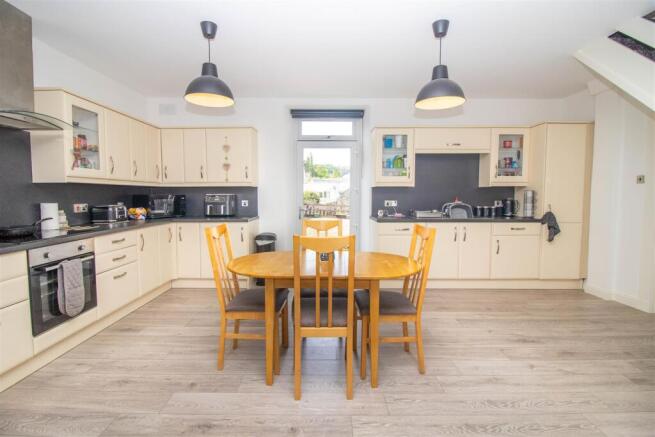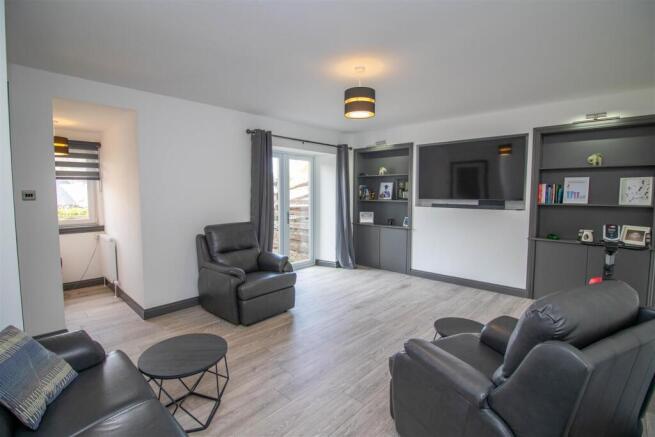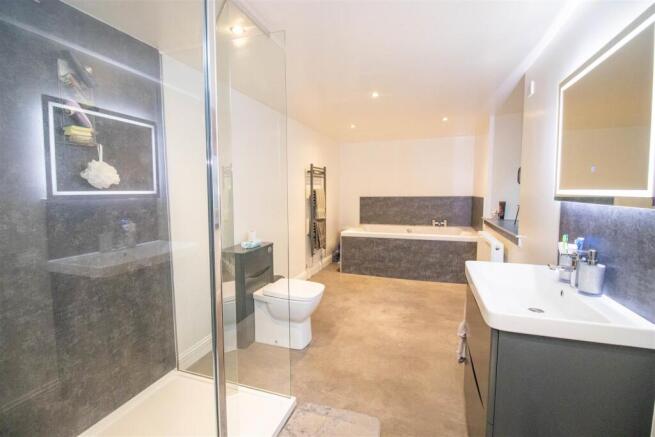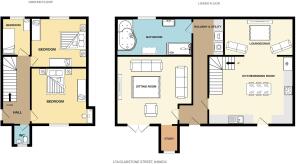17a Gladstone Street, Hawick

- PROPERTY TYPE
Flat
- BEDROOMS
3
- BATHROOMS
2
- SIZE
Ask agent
- TENUREDescribes how you own a property. There are different types of tenure - freehold, leasehold, and commonhold.Read more about tenure in our glossary page.
Freehold
Key features
- HALLWAY
- DINING KITCHEN WITH LOUNGE AREA
- SITTING ROOM WITH OFFICE SPACE
- 3 BEDROOMS
- LARGE FAMILY BATHROOM
- WC
- UTILITY AREA
- GCH & DG
- SHARED REAR GARDEN AND PRIVATE OUTHOUSE
- EPC D
Description
The Town - Known for many years as The Queen of the Borders, and situated at the confluence of the Rivers Slitrig and Teviot, Hawick is the largest of the Border towns. Frequent winners of national floral awards, and famous world-wide for it's quality knitwear, Hawick is part of The Cashmere Trail and is the major centre for the industry in the Borders. There is a good range of shops, primary and secondary schooling. Hawick boasts the award winning Wilton Lodge Park which lies on the River Teviot, extending to some 107 acres, with many walks, recreational facilities, walled garden, Hawick Museum and Scott Gallery. The town is also famous for rugby, and has the benefit of a range of sporting and Leisure Centre facilities including many fine golf courses throughout the area. Many events are held in the town during the year, including the annual Common Riding.
Travel - Selkirk 12 miles, Jedburgh 14 miles, Kelso 21 miles, Galashiels 18 miles, Melrose 19 miles, Newtown St Boswells 19 miles, Carlisle 44 miles, Edinburgh 55 miles, Newcastle 60 miles
The A7 provides a through-route to Edinburgh and south to Carlisle and the M6. Rail links are available at Berwick-Upon-Tweed, Carlisle, Tweedbank and Edinburgh. The nearest International Airports are located in Edinburgh and Newcastle.
The Property - Located within a well maintained communal close, this beautifully presented property is accessed at ground level via a secure UPVC door. The upper level hosts three spacious bedrooms and a WC with wash hand basin. All bedrooms are decorated in neutral tones, with newly laid carpets, ceiling light fittings, and central heating radiators. Large double glazed windows provide plenty of natural light. A double and a single bedroom are situated to the front, while the master bedroom and WC are positioned at the rear.
A carpeted staircase leads down to the lower level, where the home truly opens up to offer generous and versatile family living spaces. The expansive dining kitchen is well appointed with a wide range of floor and wall mounted units, complemented by laminate work surfaces that continue up to form stylish splashbacks. Integrated appliances include an oven, hob with chimney style extractor hood, fridge freezer, and dishwasher. There is additional space for a freestanding American style fridge freezer, and the room comfortably accommodates a large dining table beneath attractive ceiling light fittings. A double glazed door leads directly out to the rear garden, inviting in an abundance of natural light. To the rear of the kitchen is a cosy snug—perfect for relaxing in front of the TV or as a playroom.
A door leads through to a hallway that provides further access to the communal close, as well as the living room and family bathroom. The living room is a bright, welcoming space, enhanced by double doors that open onto the garden. Newly installed built-in units provide excellent storage and create a stylish focal point. The neutral décor continues here, paired with laminate flooring and ample room for flexible furniture arrangements. A charming nook with a window overlooking the garden offers an ideal space for working from home or enjoying a quiet reading area.
At the rear of the hallway, a practical utility area adds fantastic functionality, with plumbing and space for a washing machine and tumble dryer, along with fitted cupboards for additional storage.
The family bathroom is a standout feature, luxuriously appointed with a four piece suite, including WC, double walk in shower enclosure, vanity unit with wash hand basin and illuminated mirror above, and a double whirlpool bath, perfect for unwinding. A double glazed opaque window brings in natural light, while shower boarding around bathing areas ensures easy maintenance. A heated towel rail and recessed ceiling spotlights complete the stylish finish.
This impressive home has been recently renovated throughout and is offered in true walk in condition. With contemporary décor, new flooring and carpets, double glazing, and central heating, it represents an outstanding family home in a convenient central location. Early viewing is highly recommended.
Room Sizes - DINING KITCHEN 4.21 x 5.87
SNUG 2.45 x 4.50
SITTING ROOM 4.52 x 5.15
OFFICE AREA/NOOK 1.84 x 1.13
BATRHOOM 5.53 x 2.26
BEDROOM 3.84 x 3.38
BEDROOM 3.39 x 3.86
BEDROOM 2.57 x 1.96
WC 1.20 x 1.24
Externally - To the rear is a generous size shared garden with patio areas and clothes drying facilities. The property also benefits from a private outhouse.
Directions - From the High Street travelling West, continue over the bridge and take a left onto Howegate. Continue onto Drumlanrig Square and take a right onto Beaconsfield Terrace. Take a left onto Gladstone Street and the property lies on the right hand side.
Sales And Other Information -
Fixtures And Fittings - All carpets, floor coverings, light fittings and integrated appliances included in the sale.
Services - Mains drainage, water, gas and electricity.
Brochures
17a Gladstone Street, HawickBrochure- COUNCIL TAXA payment made to your local authority in order to pay for local services like schools, libraries, and refuse collection. The amount you pay depends on the value of the property.Read more about council Tax in our glossary page.
- Ask agent
- PARKINGDetails of how and where vehicles can be parked, and any associated costs.Read more about parking in our glossary page.
- Ask agent
- GARDENA property has access to an outdoor space, which could be private or shared.
- Yes
- ACCESSIBILITYHow a property has been adapted to meet the needs of vulnerable or disabled individuals.Read more about accessibility in our glossary page.
- Ask agent
17a Gladstone Street, Hawick
Add an important place to see how long it'd take to get there from our property listings.
__mins driving to your place
Get an instant, personalised result:
- Show sellers you’re serious
- Secure viewings faster with agents
- No impact on your credit score
Your mortgage
Notes
Staying secure when looking for property
Ensure you're up to date with our latest advice on how to avoid fraud or scams when looking for property online.
Visit our security centre to find out moreDisclaimer - Property reference 33979221. The information displayed about this property comprises a property advertisement. Rightmove.co.uk makes no warranty as to the accuracy or completeness of the advertisement or any linked or associated information, and Rightmove has no control over the content. This property advertisement does not constitute property particulars. The information is provided and maintained by Bannerman Burke Properties, Hawick. Please contact the selling agent or developer directly to obtain any information which may be available under the terms of The Energy Performance of Buildings (Certificates and Inspections) (England and Wales) Regulations 2007 or the Home Report if in relation to a residential property in Scotland.
*This is the average speed from the provider with the fastest broadband package available at this postcode. The average speed displayed is based on the download speeds of at least 50% of customers at peak time (8pm to 10pm). Fibre/cable services at the postcode are subject to availability and may differ between properties within a postcode. Speeds can be affected by a range of technical and environmental factors. The speed at the property may be lower than that listed above. You can check the estimated speed and confirm availability to a property prior to purchasing on the broadband provider's website. Providers may increase charges. The information is provided and maintained by Decision Technologies Limited. **This is indicative only and based on a 2-person household with multiple devices and simultaneous usage. Broadband performance is affected by multiple factors including number of occupants and devices, simultaneous usage, router range etc. For more information speak to your broadband provider.
Map data ©OpenStreetMap contributors.





