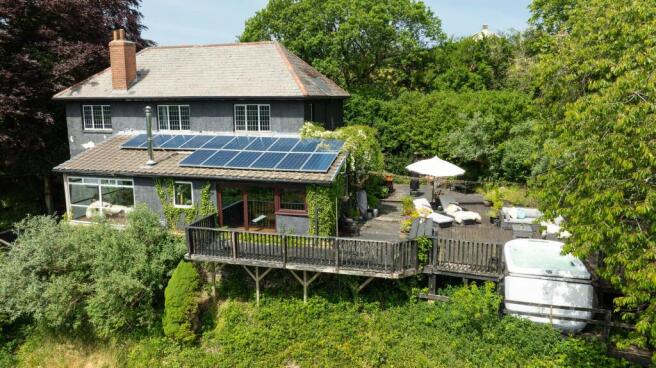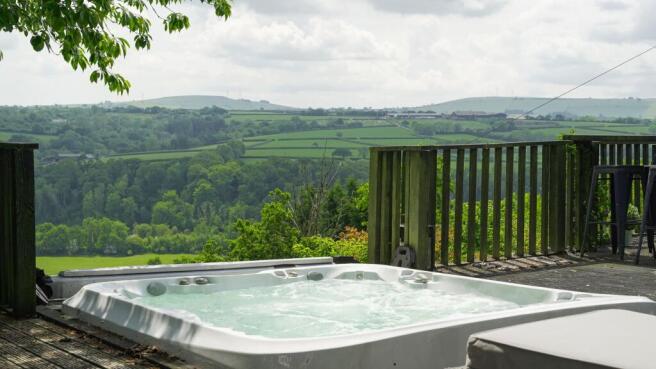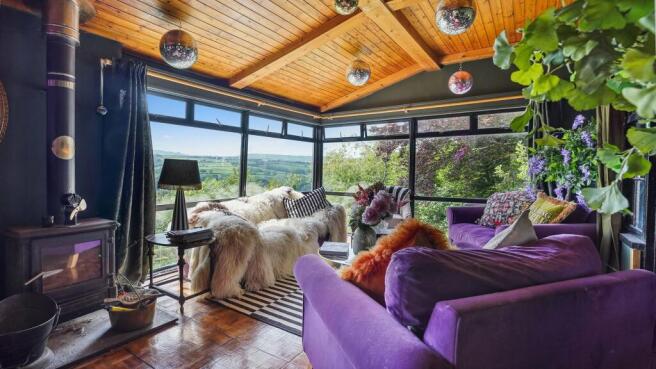Maeseithyn, Llandyfriog, Newcastle Emlyn, SA38

- PROPERTY TYPE
Detached
- BEDROOMS
4
- BATHROOMS
2
- SIZE
2,120 sq ft
197 sq m
- TENUREDescribes how you own a property. There are different types of tenure - freehold, leasehold, and commonhold.Read more about tenure in our glossary page.
Freehold
Key features
- Panoramic Views
- Striking Features
- Character Property
- Two acres of magical, wildlife-rich gardens
- Private Setting
- Traditional Features
- Llandyfriog
- Parking for mulitple vehicles
- Private Driveway
Description
Maeseithyn, Llandyfriog —
Set high above the patchwork countryside of West Wales, this remarkable home—believed to be one of the oldest in Newcastle Emlyn—is a rare blend of heritage, creativity, and panoramic beauty.
Built over three levels and nestled into the landscape, the property occupies around two acres of magical, wildlife-rich gardens, with multiple elevated decks, patio zones, and a spectacular hot tub terrace with sweeping views.
Inside, the home is full of character and original features. A canopied porch opens to a welcoming entrance hall with timber flooring and a front door reclaimed from Swansea Prison. From here, the triple-aspect dining room captures unforgettable views and offers the perfect entertaining space, complete with fireplace and picture rails.
The open-plan kitchen and breakfast room is a standout feature, fitted with bespoke cabinetry, a porcelain sink, and parquet flooring. Sliding doors open onto a showstopping deck that wraps into a light-filled sitting room with wood burner and panoramic glazing. Adjoining this is a cosy snug/TV room. A second reception space leads to a utility room, sauna suite, and wet room.
On the first floor, four spacious bedrooms all enjoy wonderful views. One includes a luxury en-suite with slipper bath and built-in shelving, while a stylish family bathroom features a walk-in shower and heated towel rail.
To the rear, the grounds unfold across multiple levels with mature trees, fruiting plants, wildlife paths, and a private summerhouse retreat. A fully equipped studio cabin offers guest overflow, creative workspace, or additional rental potential, complete with crog loft bedroom, kitchen, and bathroom.
This truly is a property with soul, having been home to internationally acclaimed vocalist and songwriter Bryn Christopher—whose platinum-selling work includes Sweet Lovin’, No Therapy, and Came Here for Love. Several of his songs were written and recorded from this very home.
Whether you're looking for a private sanctuary, an inspiring creative base, or simply a beautifully elevated Welsh retreat, Bryn Christopher’s House is a once-in-a-lifetime find.
Please contact us to arrange a viewing.
T:
E:
EPC Rating: F
Entrance Hall
5.31m x 5.28m
Stepping through the canopied entrance porch, visitors are greeted by a striking feature front door reclaimed from Swansea Prison—setting the tone for a home rich in character and story. The entrance hall is generous in scale and graced with original timber-panelled flooring, a window to the front, and a staircase rising to the upper floor.
Lobby
3.81m x 2.11m
Built-in dresser, wood block flooring, door back to entrance hall, door to utility room, glazed double
doors lead through to;
Basement
5.16m x 3.02m
A sizeable cellar, complete with wine racking, storage zones, and external access to a lower deck—offering potential for further development or functional utility.
Dining Room
A magnificent triple-aspect dining room, bathed in natural light and offering commanding views across the West Wales countryside. This substantial reception space features an open fireplace, picture rail detailing, and two radiators—making it ideal for formal entertaining or quiet contemplation of the surrounding landscape.
Sitting Room
6.1m x 3.33m
A welcoming sitting room with fitted wood burner, parquet flooring, wood-panelled ceiling, and expansive wrap-around windows framing the panorama. This room leads into a cosy snug/TV room via further patio doors—offering a quiet space to relax or work from home.
Kitchen
4.47m x 3.56m
The kitchen/breakfast room forms the heart of the home. Fitted with a bespoke range of iron base and wooden wall units, it includes a double bowl porcelain sink, built-in electric oven, four-ring gas hob with extractor hood, and parquet flooring. Sliding patio doors open directly onto a raised deck, which enjoys truly spectacular, uninterrupted countryside views.
Breakfast Room
3.89m x 2.72m
Adjoining the kitchen is a versatile reception room, currently used as a breakfast area, featuring a classic royal blue Aga, original pantry cupboards, and timber flooring.
Snug
3.99m x 2.41m
A cosy snug/TV room via further patio doors—offering a quiet space to relax or work from home. Wood burning stove, radiator, door back to hallway.
Utility Room
2.84m x 2.03m
Equipped with base units, a butler sink, plumbing for appliances, and access to a shower/wet room and sauna suite—complete with shower, WC, vanity unit, and heated towel rail.
Wet Room & Sauna
WC, wash hand basin, showering area, tiled floor, tiled wall, Velux roof window, built-in sauna.
WC
WC, wooden flooring, radiator, frosted double glazed window to front.
First Floor Landing
5.23m x 2.01m
This floor accommodates four well-appointed bedrooms, each offering generous proportions, charming architectural details, and outstanding views of the surrounding countryside.
Bedroom One
6.1m x 3.02m
A rear-aspect double, enjoys panoramic views over the West Wales landscape via a wide double-glazed window. Featuring picture rail detailing and a built-in double wardrobe, the room is both stylish and practical—ideal as a principal guest room or restful retreat.
Bedroom Two
4.04m x 2.44m
Bedroom Two benefits from a dual aspect, with light streaming in from both the rear and side elevations. Timber flooring, extensive shelving, and serene countryside views create a peaceful, book-lined sanctuary.
Bedroom Three
3m x 2.72m
A triple-aspect room that takes full advantage of its elevated setting. Offering superb views to the front and sides, this bright and spacious room features excellent built-in shelving and access to a luxurious en-suite bathroom.
En-Suite
3.2m x 2.08m
Luxurious en-suite bathroom, complete with slipper bath with mixer tap and shower attachment, pedestal wash hand basin, low level WC, tiled walls, high ceilings, and dedicated towel shelving.
Bedroom Four
3.91m x 3.3m
Bedroom Four is set to the front of the property, with a large double-glazed window, timber strip flooring, radiator, and picture rails—making it ideal as an additional guest bedroom, office, or creative space.
Family Bathroom
1.93m x 1.5m
Finished to a high standard with a large walk-in tiled shower enclosure, vanity unit with mixer tap, low level WC, and characterful chest-board flooring. Wall-mounted and inset lighting, along with a heated towel rail, add both comfort and a touch of sophistication.
Studio Cabin and Summer House
A fully equipped studio cabin provides exceptional versatility: featuring a large open-plan space, crog loft sleeping area, wood burner, fitted kitchen, and bathroom. Whether used as overflow accommodation, a creative hub, or a boutique-style guest retreat, this space exudes charm. Further down the path, a second summerhouse offers additional potential and character—an atmospheric hideaway awaiting final touches.
Room 1 (8.61m x 3.78m):
Kitchen units, sink, Velux window, wood-burning stove, crog loft, double glazing, French doors, wooden flooring.
Hallway:
Leads to:
Room 2 (4.09m x 3.07m):
Double glazing, porthole window, wooden flooring.
Wash Room (2.06m x 2.01m):
WC, sink, and bath.
Garden
Set within approximately two acres, the grounds offer a blend of landscaped terraces, mature trees, and wildlife-friendly planting. Multiple elevated decks and patios provide ideal spots to enjoy the panoramic countryside views, including a spectacular hot tub terrace.
The property includes a fully equipped studio cabin and a charming summerhouse, offering excellent flexibility for guests, creative use, or further development. The gardens wrap around the house on various levels, creating a private, tranquil setting that feels both natural and thoughtfully designed.
- Approx. two acres of landscaped and wild gardens
- Multiple decked terraces and patios
- Hot tub with spectacular countryside views
- Mature trees, fruiting plants, and wildlife haven
Parking - Driveway
The property offers off-road parking for multiple vehicles on a private gravelled driveway, discreetly tucked within the grounds. There is ample space for guests.
- COUNCIL TAXA payment made to your local authority in order to pay for local services like schools, libraries, and refuse collection. The amount you pay depends on the value of the property.Read more about council Tax in our glossary page.
- Band: F
- PARKINGDetails of how and where vehicles can be parked, and any associated costs.Read more about parking in our glossary page.
- Driveway
- GARDENA property has access to an outdoor space, which could be private or shared.
- Private garden
- ACCESSIBILITYHow a property has been adapted to meet the needs of vulnerable or disabled individuals.Read more about accessibility in our glossary page.
- Ask agent
Energy performance certificate - ask agent
Maeseithyn, Llandyfriog, Newcastle Emlyn, SA38
Add an important place to see how long it'd take to get there from our property listings.
__mins driving to your place
Get an instant, personalised result:
- Show sellers you’re serious
- Secure viewings faster with agents
- No impact on your credit score
About Fine and Country West Wales, Aberystwyth
The Gallery Station Approach Alexandra Road, Aberystwyth, SY23 1LH

Your mortgage
Notes
Staying secure when looking for property
Ensure you're up to date with our latest advice on how to avoid fraud or scams when looking for property online.
Visit our security centre to find out moreDisclaimer - Property reference 78a717d5-73b1-4577-b8f9-e84b7563acdb. The information displayed about this property comprises a property advertisement. Rightmove.co.uk makes no warranty as to the accuracy or completeness of the advertisement or any linked or associated information, and Rightmove has no control over the content. This property advertisement does not constitute property particulars. The information is provided and maintained by Fine and Country West Wales, Aberystwyth. Please contact the selling agent or developer directly to obtain any information which may be available under the terms of The Energy Performance of Buildings (Certificates and Inspections) (England and Wales) Regulations 2007 or the Home Report if in relation to a residential property in Scotland.
*This is the average speed from the provider with the fastest broadband package available at this postcode. The average speed displayed is based on the download speeds of at least 50% of customers at peak time (8pm to 10pm). Fibre/cable services at the postcode are subject to availability and may differ between properties within a postcode. Speeds can be affected by a range of technical and environmental factors. The speed at the property may be lower than that listed above. You can check the estimated speed and confirm availability to a property prior to purchasing on the broadband provider's website. Providers may increase charges. The information is provided and maintained by Decision Technologies Limited. **This is indicative only and based on a 2-person household with multiple devices and simultaneous usage. Broadband performance is affected by multiple factors including number of occupants and devices, simultaneous usage, router range etc. For more information speak to your broadband provider.
Map data ©OpenStreetMap contributors.



