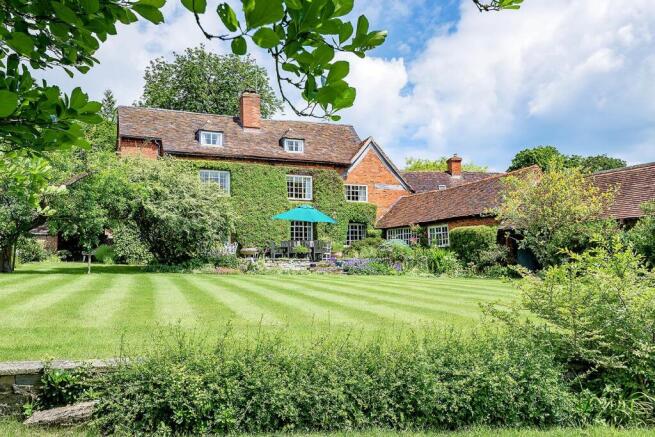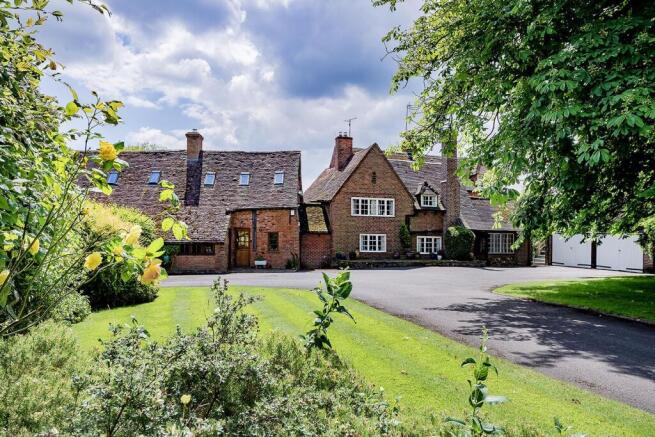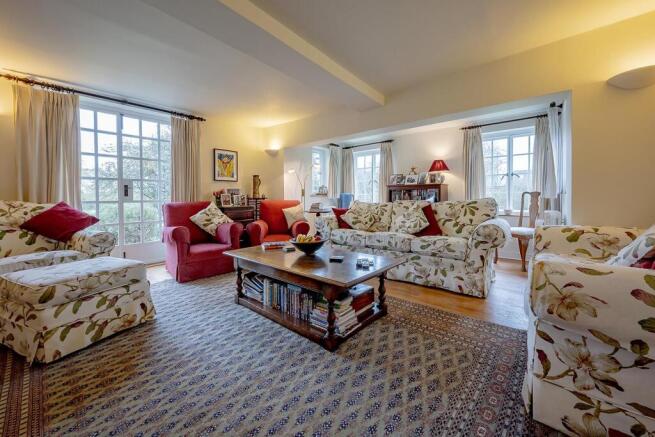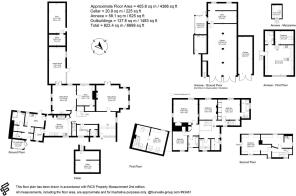
Newnham, Henley-In-Arden

- PROPERTY TYPE
Farm House
- BEDROOMS
6
- BATHROOMS
5
- SIZE
6,699 sq ft
622 sq m
- TENUREDescribes how you own a property. There are different types of tenure - freehold, leasehold, and commonhold.Read more about tenure in our glossary page.
Freehold
Key features
- Captivating country residence with nearly 2 acres of gardens
- Main house accommodation over 4,300 square feet
- Outbuildings and an extensive double detached garage with 1 bedroom flat above
- 5 bedrooms, 4 bathrooms, including a ground-floor shower room within the main house
- Secondary staircase with access to a study area
- 3 reception rooms
- Country-style kitchen and large utility room
- Located in peaceful hamlet of Newnham
- Henley-in-Arden and Stratford-upon-Avon are nearby
- Approximately 9 miles to Warwick Parkway train station with direct access to London Marylebone
Description
Located within nearly two acres of beautifully maintained grounds, the property is graced by one of the prettiest large Horse Chestnut trees you are ever likely to see, standing proudly in the front garden. Offering a rare blend of period features and modern comforts, Tutnells Hill Farm also boasts a superbly appointed one-bedroom flat above an extensive detached garage, thoughtfully renovated in 2020, ideal for guests or multi-generational living. Additional highlights include an outdoor heated swimming pool, a cellar, and a delightful setting that perfectly balances rural seclusion with excellent access to nearby Henley-in-Arden and surrounding villages.
Believed to date back around 500 years, this remarkable farmhouse is steeped in heritage and charm, and has been lovingly cared for by the same owners for nearly 38 years.
Set behind a secure gated entrance, this beautiful home offers both charm and practicality in equal measure. A large driveway welcomes you into the grounds, setting the tone for what lies beyond.
The ground floor opens with an exceptionally welcoming hallway, complete with characterful flagstone flooring, which gently guides you into the heart of the home. The main sitting room is bathed in natural light, offering picturesque views across the rear garden – your first glimpse of the truly stunning setting this property enjoys.
Continuing from the hallway, you’ll find a generous guest cloakroom within a well-proportioned boot room with ample space for coats and outdoor gear. A door from the hallway also provides access to a useful cellar.
To the east of the property, the formal dining room is perfect for entertaining, with an inglenook fireplace and double doors leading into the current games room – a versatile space that also opens directly onto the rear terrace. Off the dining room, there’s a charming snug, ideal for quiet evenings or a cosy retreat.
The heart of the home is undoubtedly the country-style kitchen, centred around a traditional oil-fired AGA, a welcome companion in the autumn and winter months. Adjoining the kitchen are a spacious utility room, a walk-in larder/pantry, and a ground-floor shower room, offering everyday practicality. A discreet oak staircase leads to a wonderful study space on the first floor, a private enclave to escape the activities of the home.
Upstairs, the first floor offers four bedrooms and three bathrooms, while the top floor hosts an additional bedroom and a dressing area which the current owners use as a bedroom, ideal for family or guests.
In 2020, the owners fully renovated the flat above the detached garage to a high specification. This independent accommodation includes a kitchen and living area, bedroom, shower room, and mezzanine level, perfect for guests, extended family, or even home working. Access is via a beautifully designed external staircase.
The southerly facing gardens are a true delight, beautifully landscaped and bathed in sunlight. A heated swimming pool and a range of outbuildings offer further appeal for keen gardeners or those looking for workshop space. The extensive detached garage to the west of the property provides additional secure parking and storage. There is also a large external Gardener’s WC and store.
All in all, this is a much-loved and endearing home, with exquisite gardens and flexible accommodation, all in a peaceful yet easily accessible location.
Location - The hamlet of Newnham, situated just a few miles from the charming market town of Henley-in-Arden, offers an enviable blend of rural tranquillity and excellent connectivity. Surrounded by some of Warwickshire’s most attractive villages, including Ullenhall, Wootton Wawen, and Wilmcote, Newnham enjoys a peaceful countryside setting with a strong sense of community. There are nearby train stations at Bearley and also Wootton Wawen, which provide services to Stratford-upon-Avon, Leamington Spa and Birmingham, making it an ideal location for commuters seeking a peaceful lifestyle. For a broader range of amenities, shopping, and dining, the vibrant town of Stratford-upon-Avon is just a 15-minute drive away, while Solihull and Warwick are also within easy reach. With its combination of rural charm, historical surroundings, and convenient transport links, Newnham is a highly desirable location for those looking to enjoy the best of both town and country living.
General Information - Tenure: Freehold
EPC: Exempt (Available upon request) | Grade II Listed
Broadband: Fibre to the premises (currently 1000 Mbps)
Local Authority: Stratford-upon-Avon | Band H
Services: Oil fired central heating (2 x Boilers)| Oil fired Aga in the kitchen | Solar electricity panels which feed back to grid (current provider is EON) | Shared Klargester sewerage treatment plant located on land owned by neighbouring property | The swimming pool is heated by a Heatpump.
Restrictive Covenants: Please refer to the Sales Agent for Covenants on the Title
Directions: B95 6DU
From Salters Lane, travelling towards Aston Cantlow, continue under the railway bridge and aqueduct. Approximately 100 yards on the left-hand side is a road sign for Newnham Only. Continue towards the small village green, and the gates to the property will be found on your left-hand side.
Agents Note - We have not tested any of the electrical, central heating or sanitaryware appliances. Purchasers should make their own investigations as to the workings of the relevant items. Floor plans are for identification purposes only and not to scale. All room measurements and mileages quoted in these sales details are approximate. Subjective comments in these details imply the opinion of the selling Agent at the time these details were prepared. Naturally, the opinions of purchasers may differ. These sales details are produced in good faith to offer a guide only and do not constitute any part of a contract or offer. We would advise that fixtures and fittings included within the sale are confirmed by the purchaser at the point of offer. Images used within these details are under copyright and under no circumstances are to be reproduced by a third party without prior permission.
Anti Money Laundering (Aml) - We will appreciate your co-operation in fulfilling our requirements to comply with anti-money laundering regulations. As well as traditional methods of producing photographic ID and proof of address, EB&P as the Agent may also use an electronic verification system to meet compliance obligations for AML. This system allows us to verify you from basic details. You understand that we will undertake this search for the purpose of verifying your identity. Any personal data we receive from you for the purpose of money laundering checks will be processed only for the purposes of preventing money laundering. There will be a nominal charge to each buyer for EB&P to conduct the AML checks.
Brochures
NewnhamProperty DetailsEnquire or book a valuation- COUNCIL TAXA payment made to your local authority in order to pay for local services like schools, libraries, and refuse collection. The amount you pay depends on the value of the property.Read more about council Tax in our glossary page.
- Band: H
- LISTED PROPERTYA property designated as being of architectural or historical interest, with additional obligations imposed upon the owner.Read more about listed properties in our glossary page.
- Listed
- PARKINGDetails of how and where vehicles can be parked, and any associated costs.Read more about parking in our glossary page.
- Garage,Driveway
- GARDENA property has access to an outdoor space, which could be private or shared.
- Yes
- ACCESSIBILITYHow a property has been adapted to meet the needs of vulnerable or disabled individuals.Read more about accessibility in our glossary page.
- Ask agent
Newnham, Henley-In-Arden
Add an important place to see how long it'd take to get there from our property listings.
__mins driving to your place
Get an instant, personalised result:
- Show sellers you’re serious
- Secure viewings faster with agents
- No impact on your credit score
Your mortgage
Notes
Staying secure when looking for property
Ensure you're up to date with our latest advice on how to avoid fraud or scams when looking for property online.
Visit our security centre to find out moreDisclaimer - Property reference 33979292. The information displayed about this property comprises a property advertisement. Rightmove.co.uk makes no warranty as to the accuracy or completeness of the advertisement or any linked or associated information, and Rightmove has no control over the content. This property advertisement does not constitute property particulars. The information is provided and maintained by EB&P, Knowle. Please contact the selling agent or developer directly to obtain any information which may be available under the terms of The Energy Performance of Buildings (Certificates and Inspections) (England and Wales) Regulations 2007 or the Home Report if in relation to a residential property in Scotland.
*This is the average speed from the provider with the fastest broadband package available at this postcode. The average speed displayed is based on the download speeds of at least 50% of customers at peak time (8pm to 10pm). Fibre/cable services at the postcode are subject to availability and may differ between properties within a postcode. Speeds can be affected by a range of technical and environmental factors. The speed at the property may be lower than that listed above. You can check the estimated speed and confirm availability to a property prior to purchasing on the broadband provider's website. Providers may increase charges. The information is provided and maintained by Decision Technologies Limited. **This is indicative only and based on a 2-person household with multiple devices and simultaneous usage. Broadband performance is affected by multiple factors including number of occupants and devices, simultaneous usage, router range etc. For more information speak to your broadband provider.
Map data ©OpenStreetMap contributors.






