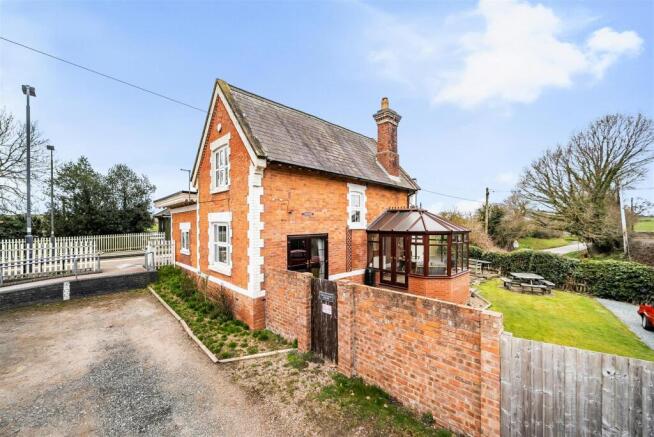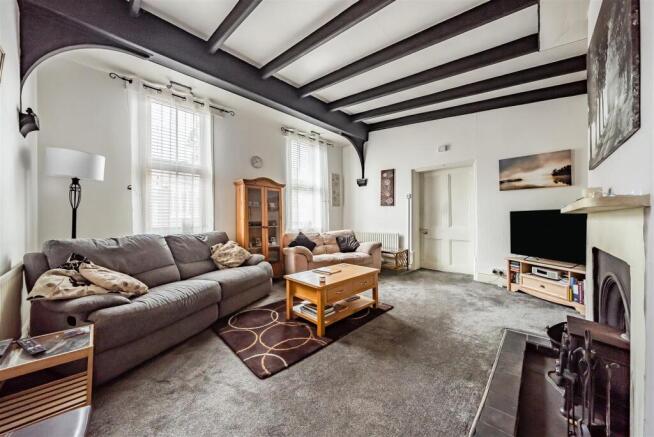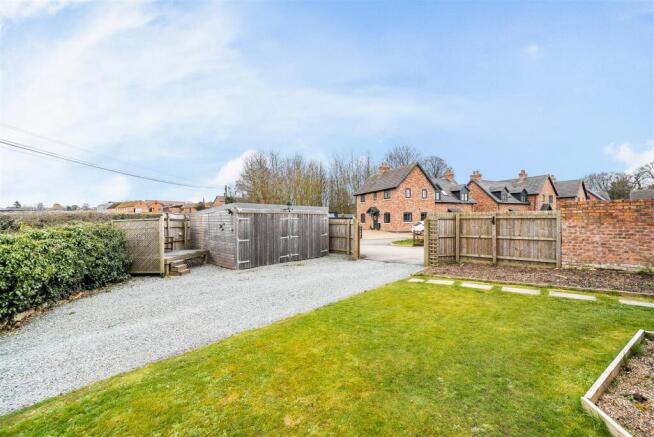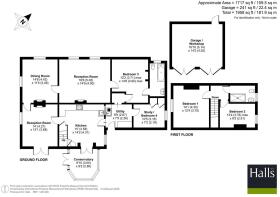
Station House, Yorton, Shrewsbury, SY4 3EP
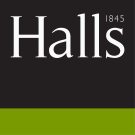
- PROPERTY TYPE
Detached
- BEDROOMS
3
- BATHROOMS
2
- SIZE
2,013 sq ft
187 sq m
- TENUREDescribes how you own a property. There are different types of tenure - freehold, leasehold, and commonhold.Read more about tenure in our glossary page.
Freehold
Key features
- Originally dating back to 1856
- Fantastic flexible living space
- Combination of character and modern living
- Gated driveway parking area and garage
- Easily maintained gardens
- NO ONWARD CHAIN
Description
An individual and most appealing detached former station house, providing a flexible and particularly spacious living environment, set with garaging and easily maintained gardens, in this sought after rural locality.
Directions - From Shrewsbury, proceed north along the A528. Continue through Harmer Hill following signs to Wem, at the next set of crossroads take the right turn for Clive and as you proceed under the railway bridge take the right turn to Yorton. Follow this road for a short distance and the Station House will be identified on the righthand side.
Situation - Station House is positioned in a highly desirable locality in the popular North Shropshire village of Yorton. Sitting adjacent to the railway station, which has connections to Shrewsbury, Crewe and London, the property is superbly placed for those wishing to commute. Within easy walking distance is the highly sought after and popular village of Clive, which has a primary school, medical practice, village hall, church and a vibrant community run hub. Both Wem and Shrewsbury have an excellent range of local shopping, recreational and educational facilities.
Description - The Station House is an individual and most appealing detached residence, which provides a fantastic versatile living environment. The ground floor boasts three spacious reception rooms, a breakfast kitchen, principal bedroom with en-suite bathroom, utility room, hobbies room/bedroom four and a conservatory. The first floor accommodation offers two further bedrooms and a shower room. Outside, the property is approached through twin double gates onto a gravelled driveway which leads to a large timber built garage. The gardens are predominantly laid to lawn with patio seating areas and easily maintained borders. The property benefits from lovely views to the rear over open farmland. Prospective purchasers may be please to note that the utility room, bedroom three, study and ground floor bathroom could potentially be an annex/air b&b with access door to outside.
Accommodation - Part glazed panelled stable style doors leads into:-
Utility - Tiled floor, a range of base level storage units comprising cupboards with generous worktop area over, one and half bowl stainless steel sink unit and drainer with mixer tap, space and plumbing for washing machine, space for tumble dryer, doors off and to:-
Breakfast Kitchen - Tiled floor and providing an extensive range of eye and base level cupboards and drawers, with generous granite worksurface area over and incorporating a circular stainless steel sink unit with mixer tap over, part tiled walls and tiled splash, electric Range cooker. Space and plumbing for dishwasher, twin eye level glass front display cupboards. Tiled plash. Space for fridge freezer, staircase to first floor and built in understairs store cupboard.
Sitting Room - With exposed boarded flooring, period fireplace and dual aspect windows/doors overlooking gardens with fields beyond.
Dining Room - With part panelled walls, feature fireplace with cast iron grate, tiled hearth and ornamental surround. Dual aspect windows.
Living Room - With high ceiling, fireplace housing a log burning stove. Two tall windows.
Bedroom One - With brick and stone fireplace housing a log burning stove. Exposed brick chimney breast. Door to:-
En-Suite Bathroom - Tiled floor and providing a suite comprising low level WC, pedestal wash hand basin and panelled bath with mains fed shower over. Part tiled walls.
Study - With built in wardrobe housing the Worcester oil fired central heating boiler.
First Floor Landing - With doors off and to:-
Bedroom Two - With pleasant aspect over railway line and platform with fields beyond.
Bedroom Three - With part panelling to walls. Access to loft space and lovely view over fields.
Shower Room - Tiled floor and providing a white suite comprising low level WC, pedestal wash hand basin, large walk-through shower with mains fed shower unit with drench head and additional feeder shower attachment, part tiled walls and tiled splash. Wall mounted heated towel rail.
Outside - The property is approached through twin timber entrance gates onto a gravelled driveway providing ample parking and giving pedestrian access to the property and vehicular access to the detached garaging.
Garaging - With two pairs of double timber entrance doors, power and light points.
The Gardens - The gardens include flowing lawns together with raised barked and gravelled herbaceous borders with room for potted plants. Two patio seating areas. A brick paved path extends across the front of the property and round to the side where there are two timber and felt storage sheds and a storage area. External cold water tap. It should be noted from the gardens that there are some lovely open views over farmland to the front, with Clive Church Tower in the distance.
General Remarks -
Anti-Money Laundering (Aml) Checks - We are legally obligated to undertake anti-money laundering checks on all property purchasers. Whilst we are responsible for ensuring that these checks, and any ongoing monitoring, are conducted properly; the initial checks will be handled on our behalf by a specialist company, Movebutler, who will reach out to you once your offer has been accepted. The charge for these checks is £30 (including VAT) per purchaser, which covers the necessary data collection and any manual checks or monitoring that may be required. This cost must be paid in advance, directly to Movebutler, before a memorandum of sale can be issued, and is non-refundable. We thank you for your cooperation.
Fixtures And Fittings - Only those items described in these particulars are included in the sale.
Tenure - Freehold. Purchasers must confirm via their solicitor.
Services - Mains water, electricity and drainage are understood to be connected. Oil fired central heating boiler. None of these services have been tested.
Method Of Sale - The property will be offered for sale by PUBLIC AUCTION ON 25TH JULY 2025 AT 3PM AT HALLS HOLDINGS HOUSE, BOWMEN WAY, BATTLEFIELD, SHREWSBURY, SY4 3DR. The Auctioneers, as agents, on behalf of the vendors, reserve the right to alter, divide, amalgamate or withdraw any of the property for sale at any time. The Auctioneers, further, reserve the right to sell the property privately, prior to auction without prior notice or explanation and no liability will be accepted to any intending purchaser in consequence of such a decision.
Council Tax - The property is in Council Tax band 'E' on the Shropshire Council Register.
Contract Of Special Conditions Of Sale - The property will be sold subject to the Special Conditions of sale, which are not to be read at the time of sale, but will be available for inspection at the offices of the VENDORS SOLICITORS: MS HANNAH WALKER, GRAHAM WITHERS SOLICITORS, MURIVANCE HOUSE, MURIVANCE, SHREWSBURY, SY1 1JW - , approximately 14 days prior to the date of the auction. The purchasers will be deemed to bid on those terms and conditions and shall be deemed to purchase with full knowledge thereof, whether he/she has read the Special Conditions of sale or not.
Boundaries, Roads And Fences - The Purchaser shall be deemed to have full knowledge of the boundaries and neither the Vendors nor their Agents will be responsible for defining any ownership of boundaries, hedges or fences. They will however provide whatever assistance they can to ascertain the ownership of the same.
Buyers Premium - In addition to the contract deposit required, buyers should note when bidding, that on the fall of the gavel, they will be responsible for paying a Buyer's Premium as noted on individual lots. This is additional to the purchase price and set at 2.5% plus VAT, i.e. (3%) of the "hammer price", subject to a minimum fee of £3,000 plus VAT (£3,600).
Buyers Registration - Purchasers interested in bidding for a lot are required to complete a BUYERS' REGISTRATION FORM prior to bidding at the Auction AND PRODUCE ID. FAILURE TO REGISTER MAY RESULT IN THE AUCTIONEER REFUSING TO ACCEPT YOUR BID.
Guide Price/Reserve - *Guides are provided as an indication of each sellers minimum expectation. They are not necessarily figures which a property will sell for and may change at any time prior to the auction. Each property will be offered subject to a RESERVE (a figure below which the Auctioneer cannot sell the property during the auction) which we expect will be set within the Guide Range or no more than 10% above a single figure Guide.
Viewings - By appointment through Halls, 2 Barker Street, Shrewsbury, SY1 1QJ.
Brochures
Station House, Yorton, Shrewsbury, SY4 3EP- COUNCIL TAXA payment made to your local authority in order to pay for local services like schools, libraries, and refuse collection. The amount you pay depends on the value of the property.Read more about council Tax in our glossary page.
- Band: E
- PARKINGDetails of how and where vehicles can be parked, and any associated costs.Read more about parking in our glossary page.
- Yes
- GARDENA property has access to an outdoor space, which could be private or shared.
- Yes
- ACCESSIBILITYHow a property has been adapted to meet the needs of vulnerable or disabled individuals.Read more about accessibility in our glossary page.
- Ask agent
Station House, Yorton, Shrewsbury, SY4 3EP
Add an important place to see how long it'd take to get there from our property listings.
__mins driving to your place
Get an instant, personalised result:
- Show sellers you’re serious
- Secure viewings faster with agents
- No impact on your credit score
Your mortgage
Notes
Staying secure when looking for property
Ensure you're up to date with our latest advice on how to avoid fraud or scams when looking for property online.
Visit our security centre to find out moreDisclaimer - Property reference 33763834. The information displayed about this property comprises a property advertisement. Rightmove.co.uk makes no warranty as to the accuracy or completeness of the advertisement or any linked or associated information, and Rightmove has no control over the content. This property advertisement does not constitute property particulars. The information is provided and maintained by Halls Estate Agents, Shrewsbury. Please contact the selling agent or developer directly to obtain any information which may be available under the terms of The Energy Performance of Buildings (Certificates and Inspections) (England and Wales) Regulations 2007 or the Home Report if in relation to a residential property in Scotland.
Auction Fees: The purchase of this property may include associated fees not listed here, as it is to be sold via auction. To find out more about the fees associated with this property please call Halls Estate Agents, Shrewsbury on 01743 299806.
*Guide Price: An indication of a seller's minimum expectation at auction and given as a “Guide Price” or a range of “Guide Prices”. This is not necessarily the figure a property will sell for and is subject to change prior to the auction.
Reserve Price: Each auction property will be subject to a “Reserve Price” below which the property cannot be sold at auction. Normally the “Reserve Price” will be set within the range of “Guide Prices” or no more than 10% above a single “Guide Price.”
*This is the average speed from the provider with the fastest broadband package available at this postcode. The average speed displayed is based on the download speeds of at least 50% of customers at peak time (8pm to 10pm). Fibre/cable services at the postcode are subject to availability and may differ between properties within a postcode. Speeds can be affected by a range of technical and environmental factors. The speed at the property may be lower than that listed above. You can check the estimated speed and confirm availability to a property prior to purchasing on the broadband provider's website. Providers may increase charges. The information is provided and maintained by Decision Technologies Limited. **This is indicative only and based on a 2-person household with multiple devices and simultaneous usage. Broadband performance is affected by multiple factors including number of occupants and devices, simultaneous usage, router range etc. For more information speak to your broadband provider.
Map data ©OpenStreetMap contributors.
